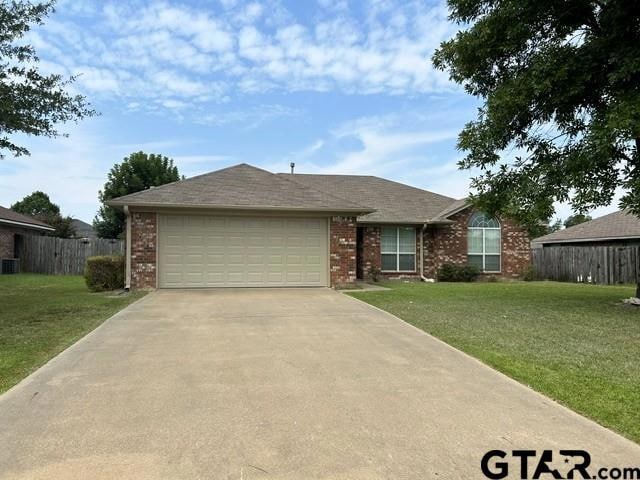Highlights
- Traditional Architecture
- Covered Patio or Porch
- Bathtub with Shower
- Owens Elementary School Rated A-
- Walk-In Closet
- Living Room
About This Home
Step into comfort and convenience with this beautifully maintained 3-bedroom, 2-bathroom home nestled in the heart of Flint. Featuring an inviting open-concept layout, this home is perfect for entertaining or simply enjoying spacious everyday living. The kitchen flows seamlessly into the living and dining areas, creating a warm and welcoming atmosphere. Outside, you'll find a fully fenced yard—ideal for play or peaceful evenings under the Texas sky. With thoughtful upkeep and modern touches throughout, this home offers the perfect blend of style and functionality, complete with a 2 car garage. Located in a quiet neighborhood with easy access to local amenities, schools, and Lake Palestine. Come check out this great home for lease soon!
Home Details
Home Type
- Single Family
Year Built
- Built in 2004
Home Design
- Traditional Architecture
- Brick Exterior Construction
- Slab Foundation
- Composition Roof
Interior Spaces
- 1,449 Sq Ft Home
- 1-Story Property
- Ceiling Fan
- Wood Burning Fireplace
- Blinds
- Living Room
- Combination Kitchen and Dining Room
Kitchen
- Electric Oven or Range
- Microwave
- Dishwasher
- Disposal
Bedrooms and Bathrooms
- 3 Bedrooms
- Walk-In Closet
- 2 Full Bathrooms
- Bathtub with Shower
Parking
- 2 Car Garage
- Front Facing Garage
- Garage Door Opener
Schools
- Owens Elementary School
- Three Lakes Middle School
- Tyler Legacy High School
Utilities
- Central Air
- Heating Available
Additional Features
- Covered Patio or Porch
- Wood Fence
Community Details
- Running Meadows Subdivision
Listing and Financial Details
- No Smoking Allowed
Map
Source: Greater Tyler Association of REALTORS®
MLS Number: 25012962
APN: 1-68970-0000-00-092000
- 11340 Derby Dr
- 10926 Westhaven Cir
- 20910 Bluegrass Cir
- 10845 Nashville Dr
- 11017 Westhaven Cir
- 10787 Southern Trace Cir
- 10821 Cactus Trail
- 10615 New England Rd
- 11410 Tucker Cir
- 10820 Cactus Trail
- 11418 Tucker Cir
- 10615 County Road 149
- 19205-19286 Flint Canyon
- 10828 County Road 1282
- 10773 Indigo Ln
- 10769 Indigo Ln
- 11224 Bryce Cir
- 20335 Fm 2493
- 19045 Cr 139
- 10462 County Road 1265
- 20760 Bluegrass Cir
- 11380 Derby Dr
- 19602 Fm 2493
- 19586 Fm 2493
- 19044 Fm 2493
- 19040 Fm 2493
- 19114 Seneca Dr
- 18747 Fm 2493
- 18662 Fm 2493
- 7036 County Road 1215
- 5429 Meadow Ridge Dr
- 19503 Sara Ln
- 4073 County Road 152 W
- 4074 County Road 152 W
- 3673 County Road 152 W
- 10661 Brothers Ln Unit A
- 10649 Brothers Ln Unit A
- 10684 Brothers Ln Unit A
- 10243 County Road 135
- 13745 Meadow Ln







