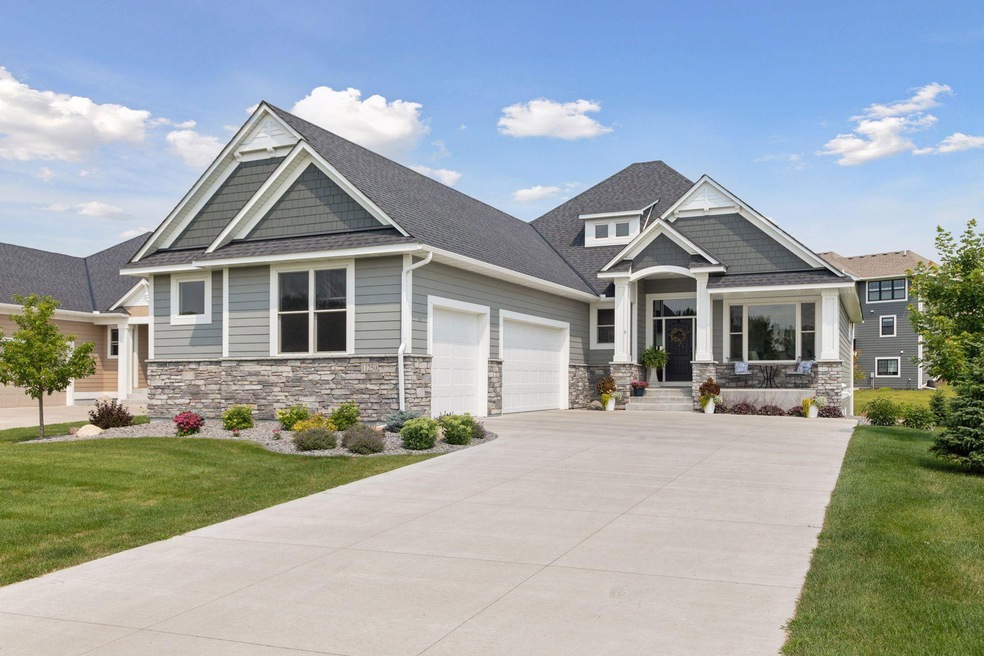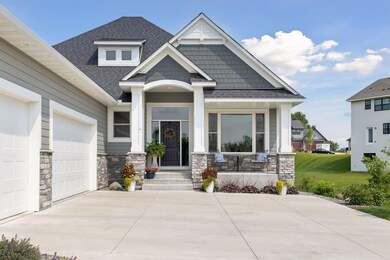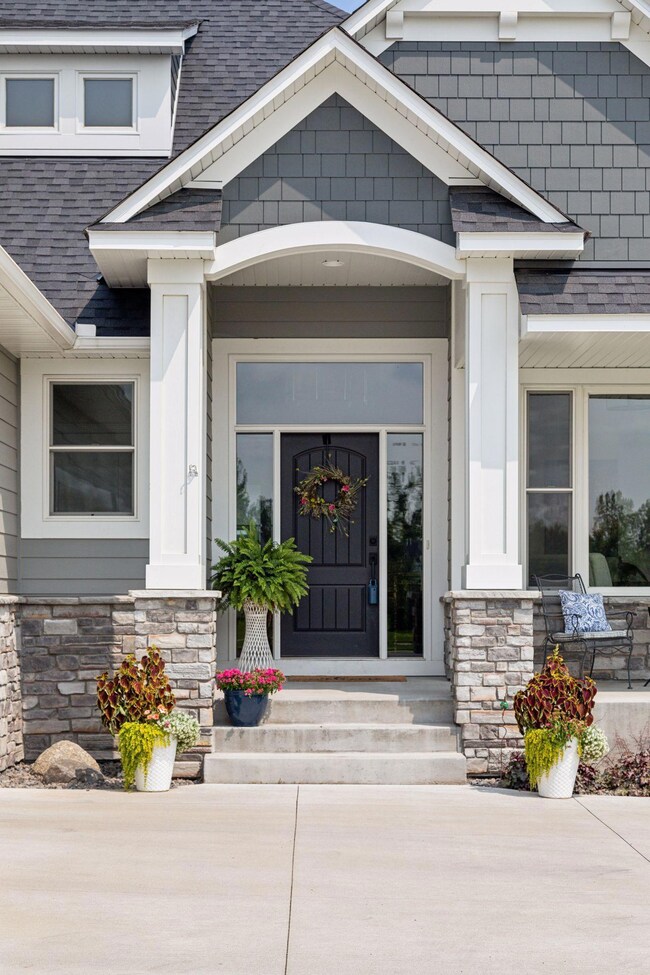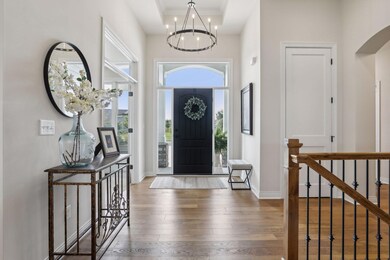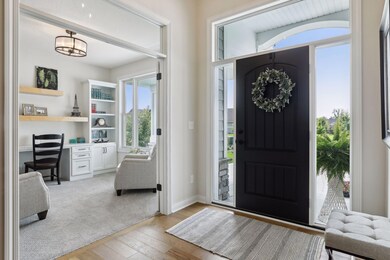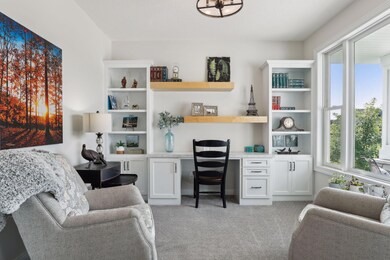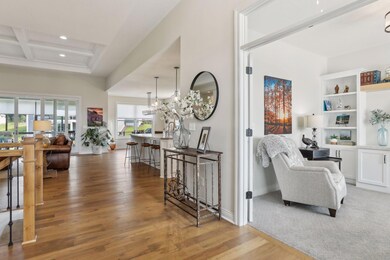
11250 Latrobe Ln N Lake Elmo, MN 55042
About This Home
As of September 2024Seek out the lifestyle that the private Royal Golf Community has to offer. This Gorham custom built association managed home offers 10 ft ceilings, 3 bedrooms with a separate private office/den. Natural light is in abundance in this south facing home. Larger landscaped side yard provides a sense of openness. Additional features include: Oversized kitchen island, double ovens, walk in pantry, grilling deck, front porch, 3 season porch with all glass windows, custom window blinds, custom office desk and shelving, many custom built-in cabinets in the Great Room and Family rooms, heated 3 car garage with wash station, heated primary bathroom floors, exercise room with sauna included, 2 gas fireplaces, basement bar with center island, and Andersen windows. HOA services include pool and work out facility, trash removal, snow removal, lawn care, and irrigation. With the golf club membership you can drive your golf cart right to the course or to Arnie’s restaurant for lunch or dinner. Your new lifestyle awaits . . . .
Last Agent to Sell the Property
Leader Real Estate Group, Inc. Brokerage Phone: 612-325-1325 Listed on: 07/24/2024
Townhouse Details
Home Type
Townhome
Est. Annual Taxes
$10,252
Year Built
2021
Lot Details
0
HOA Fees
$225 per month
Parking
3
Listing Details
- Type: Residential
- Property Subtype 1: Townhouse Detached
- Cooling System: Central Air
- Garage Spaces: 3
- Accessibility Features: None
- Fireplaces: 2
- Water Source: City Water/Connected
- Fee Frequency: Monthly
- Year Built: 2021
- Above Grade Finished Sq Ft: 1856
- Unit Levels: One
- New Construction: No
- FractionalOwnershipYN: No
- Rental License?: No
- InternetOptions: Cable
- Attribution Contact: 612-325-1325
- Attribution Contact: 612-325-1325
- Special Features: None
- Property Sub Type: Townhouses
Interior Features
- Basement: Drain Tiled, Egress Window(s), Finished, Concrete, Storage Space, Sump Pump, Tile Shower, Walkout
- Appliances: Air-To-Air Exchanger, Cooktop, Dishwasher, Disposal, Dryer, Humidifier, Gas Water Heater, Microwave, Wall Oven, Washer, Water Softener Owned
- Fireplace Features: Family Room, Gas, Living Room
- Living Area: 3325
- Fireplace: Yes
- Below Grade Finished Sq Ft: 1469
- Basement YN: Yes
- Dining Room Type: Great Room, Kitchen, Dining Room, Bedroom 1, Office, Bathroom, Walk In Closet, Family Room, Flex Room, Bedroom 2
- SqFtTotal: 3682.00
- Shared Rooms: Exercise Room
Beds/Baths
- Full Bathrooms: 1
- Half Bathrooms: 1
- Total Bedrooms: 3
- Three Quarter Bathrooms: 1
Exterior Features
- Roof: Age 8 Years or Less
- PoolFeatures: Shared
- ConstructionMaterialsDesc: Concrete,Frame,Stone
- PatioPorchType: Deck,Porch,Screened
Garage/Parking
- Parking Features: Attached Garage, Floor Drain, Finished Garage, Garage Door Opener, Insulated Garage
- Garage Square Feet: 851
- Garage Door Height: 8
Utilities
- Heating: Forced Air, Fireplace(s), Radiant Floor
- Sewer: City Sewer/Connected
- Electric: Circuit Breakers
- Fuel: Natural Gas
Condo/Co-op/Association
- HOA Fee Includes: Lawn Care, Professional Mgmt, Trash, Snow Removal
- Phone: 763-764-1188
- Association Fee: 225
- Association: Yes
- Amenities Unit: Cable,Deck,Exercise Room,Hardwood Floors,Kitchen Center Island,Primary Bedroom Walk-In Closet,Porch,Sauna,In-Ground Sprinkler,Washer/Dryer Hookup,Wet Bar,Walk-In Closet
Association/Amenities
- HOA Management Co: Latrobe Villas HOA/Royal Club HOA
Schools
- Junior High Dist: Stillwater
- SchoolDistrictNumber: 834
- SchoolDistrictPhone: 651-351-8301
Lot Info
- PropertyAttachedYN: No
- Lot Size: 140 x 78
- Lot Size Sq Ft: 10715.76
- Land Lease: No
- Lot Features: Irregular Lot
- Additional Parcels: No
- Zoning Description: Residential-Single Family
- ResoLotSizeUnits: Acres
- AssessmentPending: No
- Yearly/Seasonal: Yearly
Building Info
- Construction Materials: Brick/Stone, Fiber Cement
Tax Info
- Tax Year: 2024
- Assessor Parcel Number: 2502921310036
- Tax Annual Amount: 9018
- TaxWithAssessments: 9018.0000
Ownership History
Purchase Details
Home Financials for this Owner
Home Financials are based on the most recent Mortgage that was taken out on this home.Purchase Details
Similar Homes in Lake Elmo, MN
Home Values in the Area
Average Home Value in this Area
Purchase History
| Date | Type | Sale Price | Title Company |
|---|---|---|---|
| Deed | $850,000 | -- | |
| Warranty Deed | $917,279 | Land Title Inc |
Mortgage History
| Date | Status | Loan Amount | Loan Type |
|---|---|---|---|
| Open | $680,000 | New Conventional |
Property History
| Date | Event | Price | Change | Sq Ft Price |
|---|---|---|---|---|
| 09/27/2024 09/27/24 | Sold | $850,000 | -1.7% | $256 / Sq Ft |
| 08/24/2024 08/24/24 | Pending | -- | -- | -- |
| 07/27/2024 07/27/24 | For Sale | $865,000 | -- | $260 / Sq Ft |
Tax History Compared to Growth
Tax History
| Year | Tax Paid | Tax Assessment Tax Assessment Total Assessment is a certain percentage of the fair market value that is determined by local assessors to be the total taxable value of land and additions on the property. | Land | Improvement |
|---|---|---|---|---|
| 2024 | $10,252 | $976,400 | $315,000 | $661,400 |
| 2023 | $10,252 | $929,700 | $256,000 | $673,700 |
| 2022 | $2,898 | $592,700 | $280,100 | $312,600 |
| 2021 | $2,542 | $232,500 | $232,500 | $0 |
| 2020 | $2,556 | $227,500 | $227,500 | $0 |
| 2019 | $126 | $230,000 | $230,000 | $0 |
| 2018 | -- | $19,500 | $19,500 | $0 |
Agents Affiliated with this Home
-
M
Seller's Agent in 2024
Michael Russ
Leader Real Estate Group, Inc.
-
L
Buyer's Agent in 2024
Lynn VanOrsdale
Edina Realty, Inc.
Map
Source: NorthstarMLS
MLS Number: 6574143
APN: 25-029-21-31-0036
- 11301 Latrobe Ln
- 1491 Palmer Dr N
- 1491 Palmer Dr N
- 1491 Palmer Dr N
- 1491 Palmer Dr N
- 1491 Palmer Dr N
- 1491 Palmer Dr N
- 1491 Palmer Dr N
- 1491 Palmer Dr N
- 1491 Palmer Dr N
- 1353 Palmer Dr N
- 1725 Royal Blvd N
- 1644 Royal Blvd N
- 1644 Royal Blvd N
- 1644 Royal Blvd N
- 1644 Royal Blvd N
- 1843 Royal Blvd N
- 529 Cimarron Unit 529
- 11293 Masters St N
- 498 Cimarron Unit 498
