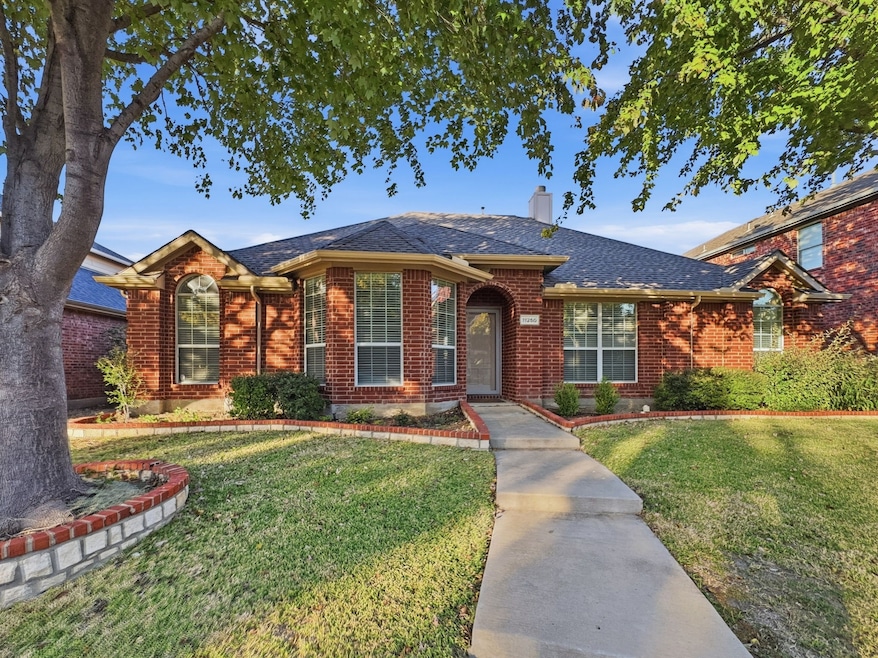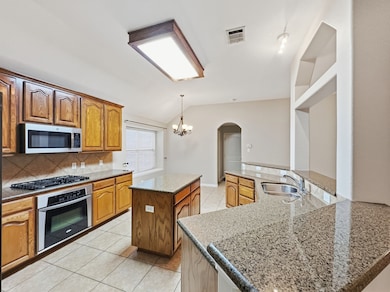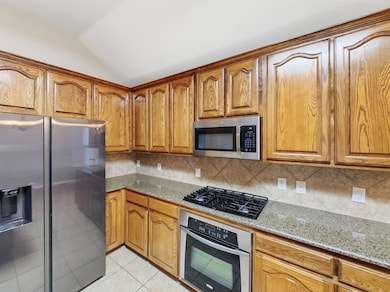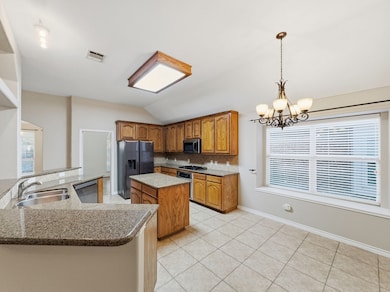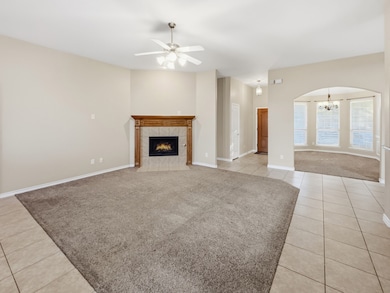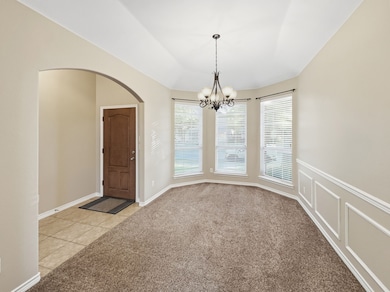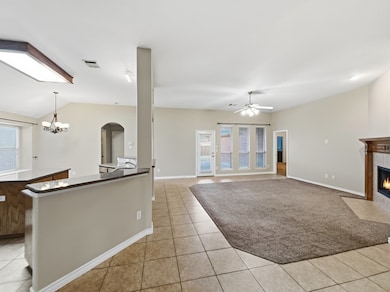11250 Luckenbach Dr Frisco, TX 75035
East Frisco NeighborhoodHighlights
- Open Floorplan
- Cathedral Ceiling
- Granite Countertops
- Sem Elementary School Rated A
- Traditional Architecture
- Private Yard
About This Home
Beautiful 1-Story Lease Home in Prime Frisco Location! Welcome to 11250 Luckenbach Dr - perfectly positioned near top Frisco attractions, major employment hubs, and future entertainment destinations. Enjoy unbeatable access to the University of North Texas Frisco campus, the Dallas North Tollway, PGA Headquarters & Golf Resort, and exciting upcoming developments including Universal Studios Frisco and the highly anticipated Fields West project. This home is also located within an award-winning school district and a vibrant community offering exceptional amenities such as multiple swimming pools, neighborhood parks, walk-jog trails, and year-round planned neighborhood events. This well-designed single-story home features 4 bedrooms, a dedicated study, and 2 full bathrooms with a spacious split-bedroom layout for enhanced privacy. The open floor plan boasts 10 ft ceilings, abundant natural light from a wall of windows, and fresh paint in the living room. Bedrooms include wood-laminate flooring, while the large primary suite offers dual sinks, a generous walk-in closet, a corner tub, and a separate stand-up shower. The kitchen is perfect for both daily living and entertaining, showcasing granite countertops, a gas cooktop, center island, stainless-steel appliances, a new dishwasher, and a recently installed refrigerator. Enjoy two dining areas: a formal dining room off the entry and a breakfast nook with a charming bay window. Relax in the open living room with a gas log fireplace, or step outside to the covered and open patio overlooking a spacious backyard with afternoon shade and a wood privacy fence—ideal for gatherings or unwinding at the end of the day. Move-in ready and impeccably maintained, this home delivers comfort, convenience, and the best of Frisco living in one of its most desirable neighborhoods.
Listing Agent
Fathom Realty Brokerage Phone: 888-455-6040 License #0560238 Listed on: 11/17/2025

Home Details
Home Type
- Single Family
Est. Annual Taxes
- $8,409
Year Built
- Built in 2006
Lot Details
- 6,970 Sq Ft Lot
- Wood Fence
- Landscaped
- Irregular Lot
- Sprinkler System
- Private Yard
Parking
- 2 Car Attached Garage
- Rear-Facing Garage
- Side by Side Parking
- Single Garage Door
- Garage Door Opener
- Driveway
Home Design
- Traditional Architecture
- Brick Exterior Construction
- Slab Foundation
- Composition Roof
Interior Spaces
- 2,246 Sq Ft Home
- 1-Story Property
- Open Floorplan
- Cathedral Ceiling
- Decorative Lighting
- Gas Log Fireplace
- Window Treatments
- Bay Window
- Living Room with Fireplace
Kitchen
- Breakfast Area or Nook
- Gas Cooktop
- Dishwasher
- Kitchen Island
- Granite Countertops
- Disposal
Flooring
- Carpet
- Laminate
Bedrooms and Bathrooms
- 4 Bedrooms
- Walk-In Closet
- 2 Full Bathrooms
Laundry
- Laundry in Hall
- Gas Dryer Hookup
Home Security
- Home Security System
- Fire and Smoke Detector
Outdoor Features
- Covered Patio or Porch
- Exterior Lighting
- Rain Gutters
Schools
- Sem Elementary School
- Heritage High School
Utilities
- Central Heating and Cooling System
- Underground Utilities
- High Speed Internet
- Cable TV Available
Listing and Financial Details
- Residential Lease
- Property Available on 11/17/25
- Tenant pays for all utilities
- 12 Month Lease Term
- Legal Lot and Block 3 / GG
- Assessor Parcel Number R89080GG00301
Community Details
Overview
- Panther Creek Association
- Panther Creek Estates Ph V Subdivision
Pet Policy
- Breed Restrictions
Map
Source: North Texas Real Estate Information Systems (NTREIS)
MLS Number: 21114655
APN: R-8908-0GG-0030-1
- 11310 Seguin Dr
- 11572 Stephenville Dr
- 11565 Gatesville Dr
- 12342 Salem Dr
- 12928 Sewanee Dr
- 10754 Toffenham Dr
- 11821 Stephenville Dr
- 13305 Wimberley Dr
- 11577 Mansfield Dr
- 10556 Midway Dr
- 13557 Carmenita Dr
- 13019 Lanier Dr
- 11344 Corsicana Dr
- 13121 Lanier Dr
- 11611 La Grange Dr
- 10620 Bancroft Ln
- 10644 Bartlett Dr
- 11538 Corsicana Dr
- 11877 Del Rio Dr
- 11852 Giddings Dr
- 11565 Gatesville Dr
- 11465 Kingsville Dr
- 13279 Cleburne Dr
- 12946 Sewanee Dr
- 13000 Sewanee Dr
- 13072 Sewanee Dr
- 11171 Mansfield Dr
- 13308 Sulphur Springs Dr
- 10924 Rankin Dr
- 11821 Stephenville Dr
- 10695 Villanova Dr
- 10876 Rankin Dr
- 11680 Mansfield Dr
- 10670 Astoria Dr
- 11963 Stephenville Dr
- 11266 La Grange Dr
- 10556 Midway Dr
- 10640 Line Berry Ln
- 11594 La Grange Dr
- 11611 La Grange Dr
