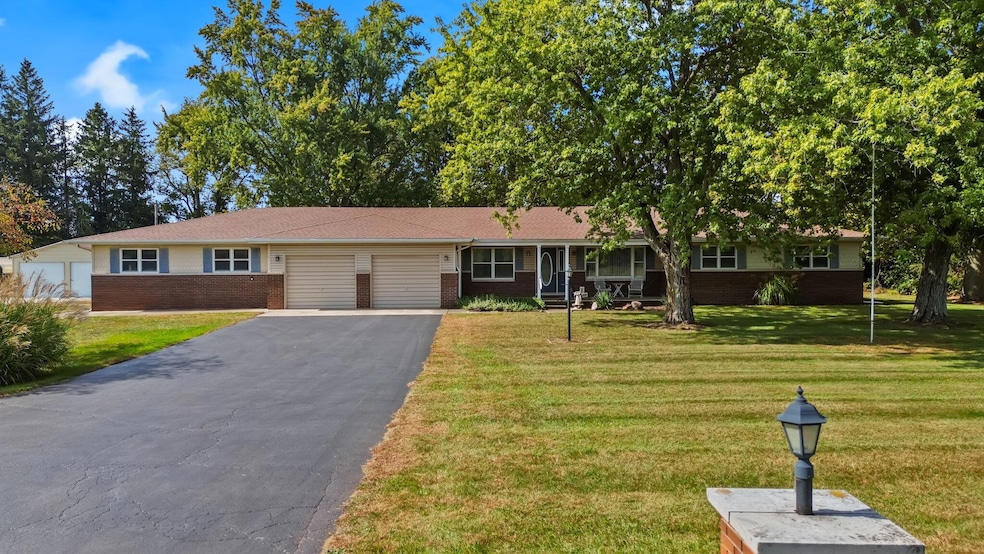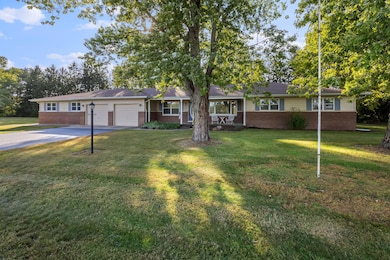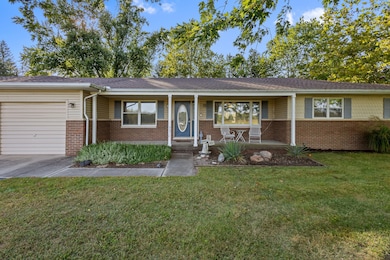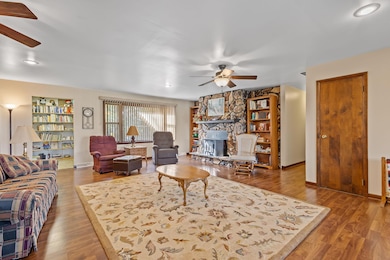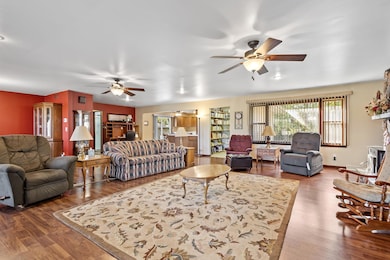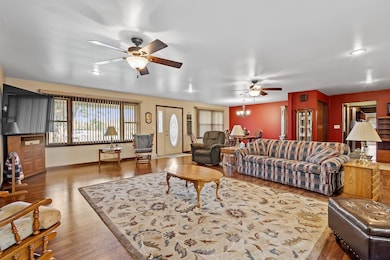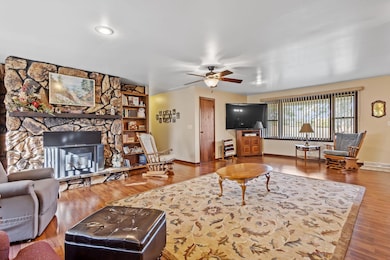11250 N 400 W Wheatfield, IN 46392
Estimated payment $2,327/month
Highlights
- Views of Trees
- Deck
- No HOA
- 3 Acre Lot
- Wooded Lot
- Covered Patio or Porch
About This Home
Come explore this sprawling ranch nestled on a 1-acre lot, with two additional separately parceled lots totaling 3 acres! This well-maintained, 2,800 sq. ft. single-level home features 3 bedrooms and 2 full bathrooms. The open-concept living space makes entertaining effortless. An oversized bonus room offers ample space for a second living area, or step out to the private backyard to unwind. With plenty of room for vehicles and toys, the property includes an attached 2-car garage, a detached garage, a 2-car enclosed carport, and an open 2-car carport. Don't miss out--schedule your showing today!
Home Details
Home Type
- Single Family
Est. Annual Taxes
- $1,682
Year Built
- Built in 1974
Lot Details
- 3 Acre Lot
- Landscaped
- Wooded Lot
- Additional Parcels
Parking
- 2 Car Garage
- Garage Door Opener
- Off-Street Parking
Property Views
- Trees
- Rural
Home Design
- Brick Foundation
Interior Spaces
- 2,800 Sq Ft Home
- 1-Story Property
- Blinds
- Great Room with Fireplace
Kitchen
- Gas Range
- Range Hood
- Microwave
- Dishwasher
Flooring
- Carpet
- Linoleum
Bedrooms and Bathrooms
- 3 Bedrooms
- 2 Full Bathrooms
- Spa Bath
Laundry
- Laundry Room
- Laundry on main level
- Washer and Gas Dryer Hookup
Home Security
- Home Security System
- Security Lights
- Fire and Smoke Detector
Outdoor Features
- Deck
- Covered Patio or Porch
- Outdoor Storage
Schools
- Kankakee Valley Elementary School
- Kankakee Valley Middle School
- Kankakee Valley High School
Utilities
- Forced Air Heating and Cooling System
- Heating System Uses Natural Gas
- Well
- Water Softener is Owned
Community Details
- No Home Owners Association
Listing and Financial Details
- Assessor Parcel Number 371632000021000033
- Seller Considering Concessions
Map
Home Values in the Area
Average Home Value in this Area
Tax History
| Year | Tax Paid | Tax Assessment Tax Assessment Total Assessment is a certain percentage of the fair market value that is determined by local assessors to be the total taxable value of land and additions on the property. | Land | Improvement |
|---|---|---|---|---|
| 2024 | $1,592 | $312,400 | $31,500 | $280,900 |
| 2023 | $1,333 | $280,900 | $31,500 | $249,400 |
| 2022 | $1,286 | $246,000 | $27,500 | $218,500 |
| 2021 | $1,184 | $220,800 | $26,000 | $194,800 |
| 2020 | $1,279 | $220,500 | $26,000 | $194,500 |
| 2019 | $1,233 | $217,900 | $25,000 | $192,900 |
| 2018 | $1,171 | $212,000 | $25,000 | $187,000 |
| 2017 | $1,115 | $211,800 | $25,000 | $186,800 |
| 2016 | $1,073 | $209,200 | $25,000 | $184,200 |
| 2014 | $840 | $194,000 | $25,000 | $169,000 |
Property History
| Date | Event | Price | List to Sale | Price per Sq Ft |
|---|---|---|---|---|
| 11/14/2025 11/14/25 | Price Changed | $414,900 | -1.2% | $148 / Sq Ft |
| 10/10/2025 10/10/25 | For Sale | $419,900 | 0.0% | $150 / Sq Ft |
| 10/08/2025 10/08/25 | Pending | -- | -- | -- |
| 10/03/2025 10/03/25 | For Sale | $419,900 | -- | $150 / Sq Ft |
Source: Northwest Indiana Association of REALTORS®
MLS Number: 828831
APN: 37-16-32-000-021.000-033
- 11403 Waters Edge Dr
- 11349 Waters Edge Dr
- 4115 N Lake Ct
- 11373 Waters Edge
- 11288 Pleasant Grove Dr
- 11271 Pleasant Grove Dr
- 11219 Pleasant Grove Dr
- 11222 Pleasant Grove Dr
- 11139 Pleasant Grove Dr
- 4186 Woodcrest Ct
- 11625 Laurie Dr
- 3582 Quail Run Dr N
- 11133 Pleasant Grove Dr
- 11282 Woodcrest Dr
- 11334 Woodcrest Dr
- 11652 N Michelle Dr
- 11218 Woodcrest Dr
- 11021 Pleasant Grove Dr
- 11138 Woodcrest Place
- 11609 Salyer Dr
- 715 W Jefferson St
- 1645 N McCade St
- 12435 Ripley Place Unit 4
- 12435 Ripley Place Unit 2
- 1886 Loganberry Ln
- 1656 Jonquil Dr
- 521 Cottage Grove St
- 10919 Charles Dr
- 7530 E 111th Place
- 44 Vick Tree Ln
- 5512 Vasa Terrace
- 110 Maple St
- 481 E 127th Ln
- 521 E 127th Place
- 511 E 127th Place
- 471 E 127th Place
- 451 E 127th Place
- 484 E 127th Ave
- 12541 Virginia St
- 12535 Virginia St
