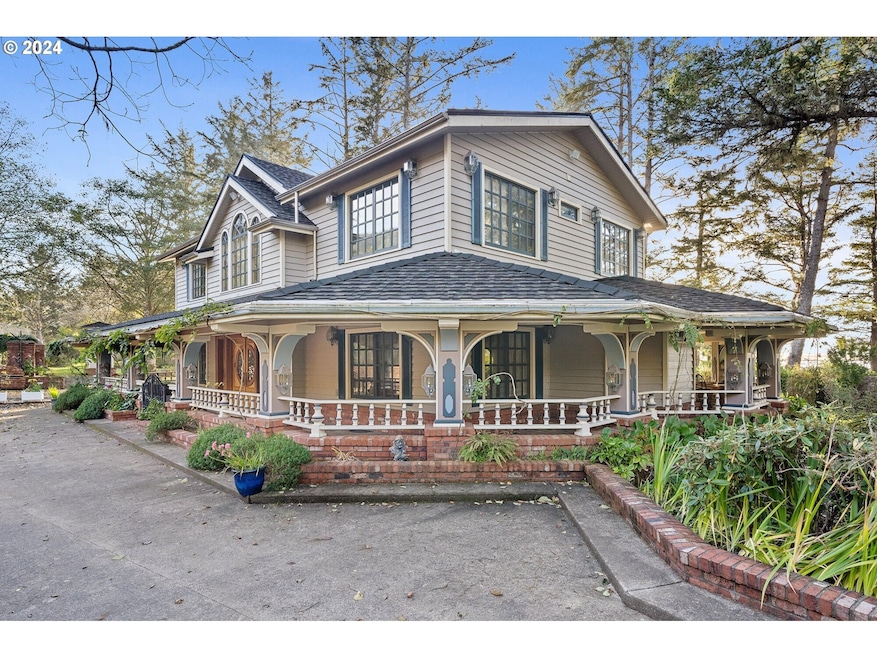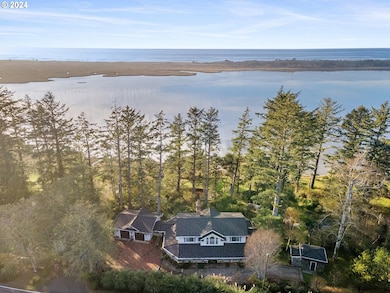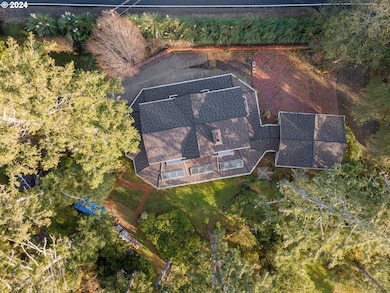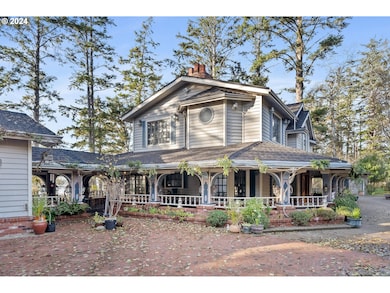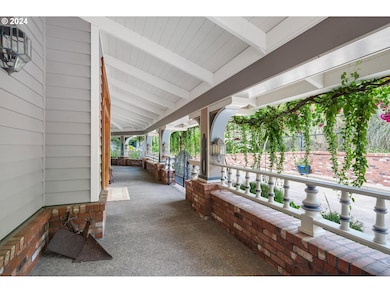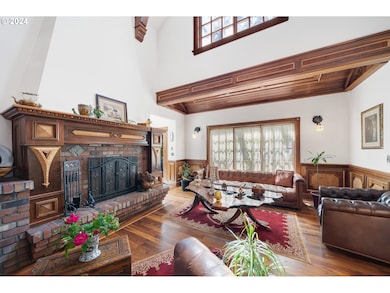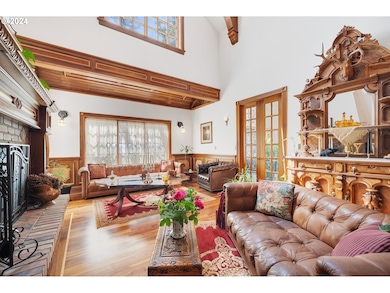11250 Whiskey Creek Rd Tillamook, OR 97141
Estimated payment $10,910/month
Highlights
- Property Fronts a Bay or Harbor
- Built-In Refrigerator
- Wood Flooring
- Custom Home
- Cathedral Ceiling
- 3 Fireplaces
About This Home
Escape to your own private sanctuary on the breathtaking Oregon Coast overlooking Netarts Bay! Situated on 5.24 gated acres w/unparalleled security. Every detail of this home exudes elegance & craftsmanship from the fiddle back quilted maple & walnut inlays to the delicately hand casted hardware. Some of the special features: cathedral ceiling trusses, wood burning fireplace in the master, slab labradorite countertops, decorative copper doors in the entry & imported chandeliers from 19th-century Russia add historical charm. Wool carpets & granite floors enhance the luxurious feel. Enjoy a two-car garage, landscaped gardens, fruit trees, dog runs, and private bridge access with trails. Indulge in the serenity and splendor of coastal living at its finest in this extraordinary home.
Listing Agent
Rob Trost Real Estate LLC License #201227534 Listed on: 11/14/2024
Home Details
Home Type
- Single Family
Est. Annual Taxes
- $7,588
Year Built
- Built in 2003
Lot Details
- 5.24 Acre Lot
- Property Fronts a Bay or Harbor
- Fenced
- Level Lot
- Landscaped with Trees
- Private Yard
- Garden
- Property is zoned RM
Parking
- 2 Car Detached Garage
- Garage Door Opener
- Driveway
- Off-Street Parking
Property Views
- Bay
- Mountain
Home Design
- Custom Home
- Metal Roof
- Concrete Perimeter Foundation
- Cedar
Interior Spaces
- 2,818 Sq Ft Home
- 2-Story Property
- Cathedral Ceiling
- 3 Fireplaces
- Wood Burning Fireplace
- Wood Frame Window
- Family Room
- Living Room
- Dining Room
- Den
- Wood Flooring
- Crawl Space
Kitchen
- Built-In Range
- Built-In Refrigerator
- Dishwasher
- Stainless Steel Appliances
- Disposal
Bedrooms and Bathrooms
- 3 Bedrooms
- Walk-in Shower
Laundry
- Laundry Room
- Washer and Dryer
Home Security
- Security Lights
- Security Gate
Accessible Home Design
- Roll-in Shower
- Accessibility Features
- Minimal Steps
Outdoor Features
- Fire Pit
- Porch
Schools
- East Elementary School
- Tillamook Middle School
- Tillamook High School
Utilities
- Cooling Available
- Forced Air Heating System
- Heat Pump System
- Spring water is a source of water for the property
- Electric Water Heater
- Sand Filter Approved
Community Details
- No Home Owners Association
Listing and Financial Details
- Assessor Parcel Number 354217
Map
Home Values in the Area
Average Home Value in this Area
Tax History
| Year | Tax Paid | Tax Assessment Tax Assessment Total Assessment is a certain percentage of the fair market value that is determined by local assessors to be the total taxable value of land and additions on the property. | Land | Improvement |
|---|---|---|---|---|
| 2024 | $7,588 | $822,372 | $105,802 | $716,570 |
| 2023 | $7,558 | $798,423 | $102,723 | $695,700 |
| 2022 | $7,288 | $775,175 | $99,725 | $675,450 |
| 2021 | $7,069 | $752,599 | $96,819 | $655,780 |
| 2020 | $6,878 | $730,683 | $94,003 | $636,680 |
| 2019 | $6,774 | $709,409 | $91,269 | $618,140 |
| 2018 | $6,484 | $688,756 | $88,616 | $600,140 |
| 2017 | $6,439 | $668,703 | $86,033 | $582,670 |
| 2016 | $6,192 | $649,231 | $83,531 | $565,700 |
| 2015 | $5,879 | $630,331 | $81,091 | $549,240 |
| 2014 | $5,464 | $587,611 | $72,951 | $514,660 |
| 2013 | -- | $598,701 | $79,231 | $519,470 |
Property History
| Date | Event | Price | List to Sale | Price per Sq Ft |
|---|---|---|---|---|
| 06/16/2025 06/16/25 | Price Changed | $1,950,000 | -7.1% | $692 / Sq Ft |
| 11/14/2024 11/14/24 | For Sale | $2,100,000 | -- | $745 / Sq Ft |
Purchase History
| Date | Type | Sale Price | Title Company |
|---|---|---|---|
| Bargain Sale Deed | -- | None Available |
Source: Regional Multiple Listing Service (RMLS)
MLS Number: 24279845
APN: R0354217
- 5510 Wee Willie Ln
- 6075 Whiskey Creek Rd
- 3375 Netarts Bay Dr
- 3375 Netarts Bay Rd
- 2325 Fleming Ave W
- 4745 Netarts Hwy W
- 4830 Netarts Hwy W
- 1960 Alder Cove Rd W
- 4850 Netarts Hwy W Unit 6
- TL 3800 Vista View Dr W
- 0 Moondancer Ln Unit 25-198
- 0 Moondancer Ln Unit 62
- 0 Tl 3800 Unit 479246395
- 1520 Pearl St W
- 1540 Vista View Dr W
- 1585 Black Sands Way
- 4803 Holly Heights Ave
- 218 Holly Heights Ave
- 223 Holly Heights Ave
