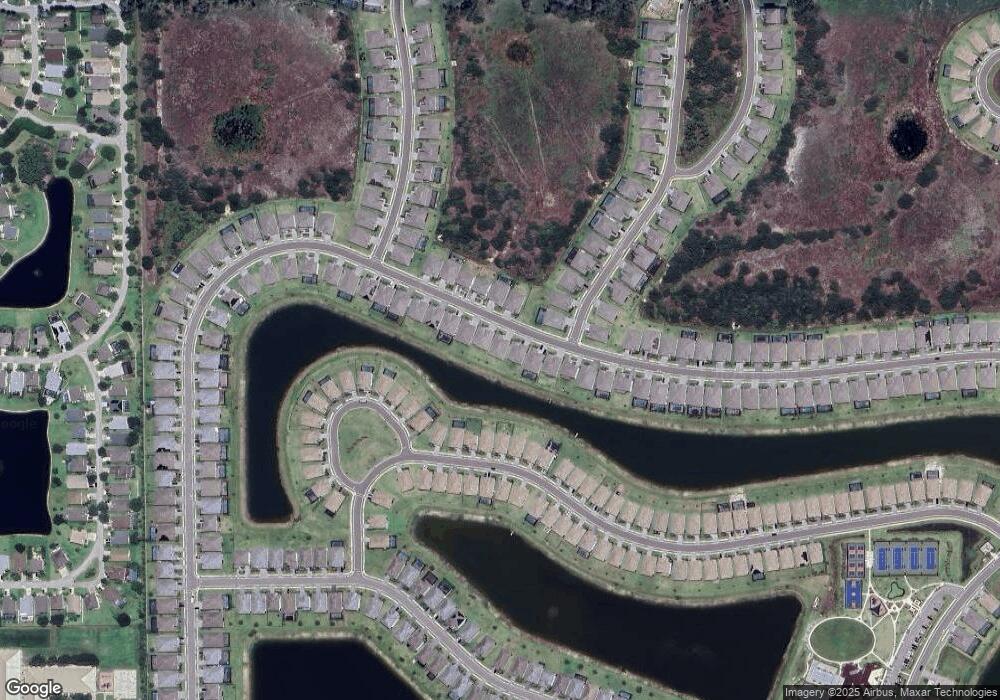11251 Canopy Loop Fort Myers, FL 33913
Gateway NeighborhoodEstimated Value: $542,000 - $606,000
4
Beds
3
Baths
2,704
Sq Ft
$212/Sq Ft
Est. Value
About This Home
This home is located at 11251 Canopy Loop, Fort Myers, FL 33913 and is currently estimated at $572,265, approximately $211 per square foot. 11251 Canopy Loop is a home located in Lee County with nearby schools including Gateway Elementary School, Lehigh Elementary School, and Tice Elementary School.
Ownership History
Date
Name
Owned For
Owner Type
Purchase Details
Closed on
Nov 29, 2023
Sold by
Lennar Homes Llc
Bought by
Nuzzi Vito M and Nuzzi Carmela
Current Estimated Value
Purchase Details
Closed on
May 19, 2023
Sold by
Ag Essential Housing Multi State 2 Llc
Bought by
Lennar Homes Llc
Create a Home Valuation Report for This Property
The Home Valuation Report is an in-depth analysis detailing your home's value as well as a comparison with similar homes in the area
Home Values in the Area
Average Home Value in this Area
Purchase History
| Date | Buyer | Sale Price | Title Company |
|---|---|---|---|
| Nuzzi Vito M | $550,000 | Lennar Title | |
| Lennar Homes Llc | $975,900 | None Listed On Document |
Source: Public Records
Tax History Compared to Growth
Tax History
| Year | Tax Paid | Tax Assessment Tax Assessment Total Assessment is a certain percentage of the fair market value that is determined by local assessors to be the total taxable value of land and additions on the property. | Land | Improvement |
|---|---|---|---|---|
| 2025 | $9,509 | $452,728 | $104,168 | $348,560 |
| 2024 | $9,509 | $480,003 | $157,463 | $322,540 |
| 2023 | $2,274 | $20,117 | $0 | $0 |
| 2022 | $1,830 | $15,466 | $15,466 | $0 |
Source: Public Records
Map
Nearby Homes
- 11264 Canopy Loop
- 11227 Canopy Loop
- 13826 Hunter Oak Dr
- 11212 Canopy Loop
- 11035 Pebble Springs Run
- 11171 Canopy Loop
- 13880 Pine Lodge Ln
- 11544 Lake Cypress Loop
- 11017 Hanging Vine Dr
- 11143 Canopy Loop
- The National Plan at Timber Creek - Estate Homes
- 11581 Timber Creek Dr
- Amalfi Plan at Timber Creek - Executive Homes
- The Summerville II Plan at Timber Creek - Manor Homes
- Trevi Plan at Timber Creek - Executive Homes
- Venice Plan at Timber Creek - Executive Homes
- Sorrento Plan at Timber Creek - Manor Homes
- Sunset Plan at Timber Creek - Estate Homes
- 11484 Canopy Loop
- 13931 Pine Lodge Ln
- 11247 Canopy Loop
- 11255 Canopy Loop
- 11259 Canopy Loop
- 11252 Canopy Loop
- 11263 Canopy Loop
- 11256 Canopy Loop
- 11239 Canopy Loop
- 11090 Morning Dew Terrace
- 11271 Canopy Loop
- 11235 Canopy Loop
- 11084 Morning Dew Terrace
- 11275 Canopy Loop
- 13834 Hunter Oak Dr
- 11080 Morning Dew Terrace
- 13822 Hunter Oak Dr
- 11089 Morning Dew Terrace
- 13842 Hunter Oak Dr
- 11276 Canopy Loop
- 11346 Wintergreen Ln
