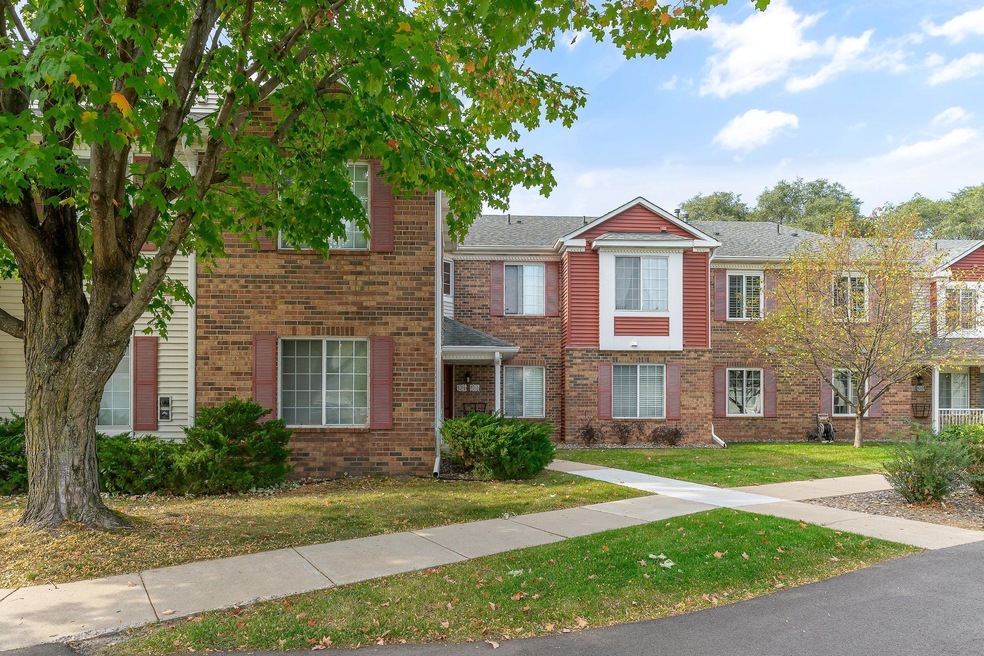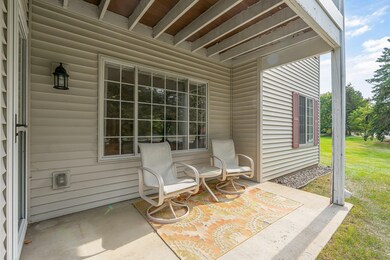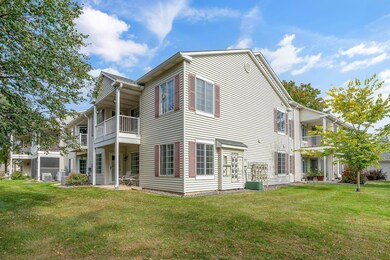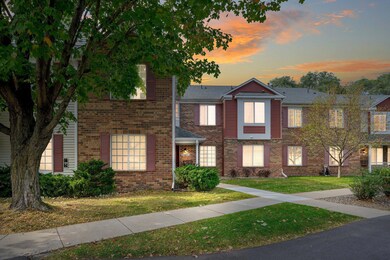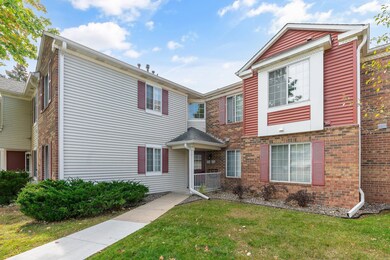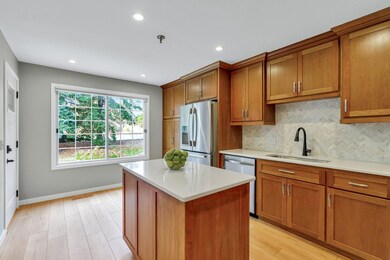
11253 Oregon Cir Unit 67 Bloomington, MN 55438
West Bloomington NeighborhoodHighlights
- In Ground Pool
- 62,031 Sq Ft lot
- Stainless Steel Appliances
- Jefferson Senior High School Rated A-
- Den
- 1-minute walk to Quail Ridge Park
About This Home
As of February 2025Welcome to this stunning one level end-unit condo in the heart of West Bloomington! This beautifully updated home offers two spacious bedrooms plus a versatile den, perfect for an office, guest room, or hobby space. The remodeled kitchen is a chef's dream, featuring stainless steel appliances, granite countertops, custom cabinetry, and warm wood floors that flow seamlessly throughout the main living areas. Step outside onto your private walk-out patio, where you can enjoy morning coffee, outdoor dining, or quiet relaxation. This home is move-in ready with key upgrades, including a new furnace installed in 2022 and a new air conditioner in 2019, new EVT flooring throughout main living areas. The property is ideally situated across from a park, offering access to walking and biking trails, making it easy to stay active and enjoy nature. You'll love being close to West Bloomington's fantastic amenities, including popular restaurants, grocery stores, and excellent shopping options. The condo is part of a professionally managed community. Residents also have access to a refreshing outdoor pool, perfect for hot summer days. Whether you're downsizing, looking for a first home, or seeking a low-maintenance lifestyle, this home offers the perfect balance of convenience, comfort, and charm. Don't miss this opportunity-schedule your tour today!
Property Details
Home Type
- Multi-Family
Est. Annual Taxes
- $2,713
Year Built
- Built in 1990
Lot Details
- 1.42 Acre Lot
- Irregular Lot
HOA Fees
- $519 Monthly HOA Fees
Parking
- 1 Car Garage
- Garage Door Opener
- Guest Parking
Home Design
- Property Attached
- Pitched Roof
Interior Spaces
- 1,468 Sq Ft Home
- 1-Story Property
- Living Room
- Den
- Fire Sprinkler System
Kitchen
- Cooktop
- Microwave
- Dishwasher
- Stainless Steel Appliances
- Disposal
- The kitchen features windows
Bedrooms and Bathrooms
- 2 Bedrooms
- 2 Full Bathrooms
Laundry
- Dryer
- Washer
Outdoor Features
- In Ground Pool
- Patio
Farming
- Sod Farm
Utilities
- Forced Air Heating and Cooling System
- Underground Utilities
- 100 Amp Service
- Cable TV Available
Listing and Financial Details
- Assessor Parcel Number 0511521220259
Community Details
Overview
- Association fees include maintenance structure, cable TV, hazard insurance, internet, lawn care, ground maintenance, professional mgmt, trash, sewer, shared amenities, snow removal
- Community Association Group Association, Phone Number (651) 882-0400
- Condo 0658 Cambridge Condo Subdivision
Recreation
- Community Pool
Ownership History
Purchase Details
Home Financials for this Owner
Home Financials are based on the most recent Mortgage that was taken out on this home.Purchase Details
Home Financials for this Owner
Home Financials are based on the most recent Mortgage that was taken out on this home.Purchase Details
Home Financials for this Owner
Home Financials are based on the most recent Mortgage that was taken out on this home.Purchase Details
Purchase Details
Purchase Details
Purchase Details
Similar Homes in Bloomington, MN
Home Values in the Area
Average Home Value in this Area
Purchase History
| Date | Type | Sale Price | Title Company |
|---|---|---|---|
| Warranty Deed | $275,000 | First Financial Title | |
| Warranty Deed | $265,000 | Titlesmart | |
| Quit Claim Deed | $3,000 | None Listed On Document | |
| Deed | $114,000 | Titlesmart Inc | |
| Trustee Deed | $114,000 | -- | |
| Warranty Deed | $154,900 | -- | |
| Warranty Deed | $149,000 | -- | |
| Warranty Deed | $129,900 | -- | |
| Warranty Deed | $114,900 | -- |
Mortgage History
| Date | Status | Loan Amount | Loan Type |
|---|---|---|---|
| Previous Owner | $125,000 | New Conventional | |
| Previous Owner | $91,200 | New Conventional |
Property History
| Date | Event | Price | Change | Sq Ft Price |
|---|---|---|---|---|
| 02/24/2025 02/24/25 | Sold | $275,000 | -1.8% | $187 / Sq Ft |
| 01/27/2025 01/27/25 | Pending | -- | -- | -- |
| 01/09/2025 01/09/25 | For Sale | $279,900 | -- | $191 / Sq Ft |
Tax History Compared to Growth
Tax History
| Year | Tax Paid | Tax Assessment Tax Assessment Total Assessment is a certain percentage of the fair market value that is determined by local assessors to be the total taxable value of land and additions on the property. | Land | Improvement |
|---|---|---|---|---|
| 2023 | $2,713 | $238,800 | $78,700 | $160,100 |
| 2022 | $2,382 | $206,300 | $78,700 | $127,600 |
| 2021 | $2,207 | $202,400 | $73,200 | $129,200 |
| 2020 | $1,997 | $191,100 | $71,200 | $119,900 |
| 2019 | $1,845 | $171,600 | $73,100 | $98,500 |
| 2018 | $1,707 | $158,300 | $73,600 | $84,700 |
| 2017 | $1,592 | $138,600 | $61,800 | $76,800 |
| 2016 | $1,445 | $123,600 | $57,200 | $66,400 |
| 2015 | $1,294 | $110,400 | $55,000 | $55,400 |
| 2014 | -- | $105,200 | $53,300 | $51,900 |
Agents Affiliated with this Home
-
D
Seller's Agent in 2025
Dave Johnson
RE/MAX Results
-
K
Buyer's Agent in 2025
Karissa White
RE/MAX Advantage Plus
Map
Source: NorthstarMLS
MLS Number: 6646820
APN: 05-115-21-22-0259
- 7168 W 113th St
- 11031 Oregon Cir Unit 58
- 11004 Oregon Curve
- 7047 W 110th Street Cir Unit 30
- 7037 W 110th Street Cir Unit 14
- 7019 W 110th Street Cir Unit 15
- 10922 Bush Lake Rd Unit 26
- 10992 Quebec Ave S
- 7317 Auto Club Rd
- 7475 W 110th St Unit 7
- 7515 Auto Club Rd
- 6998 Kenmare Dr
- 10911 Rhode Island Ave S
- 11202 Virginia Rd
- 7401 Landau Dr Unit 12
- 7336 Landau Dr
- 7534 Landau Dr
- 8360 W 109th St
- 7817 W 103rd St
- 10727 Braewood Cir
