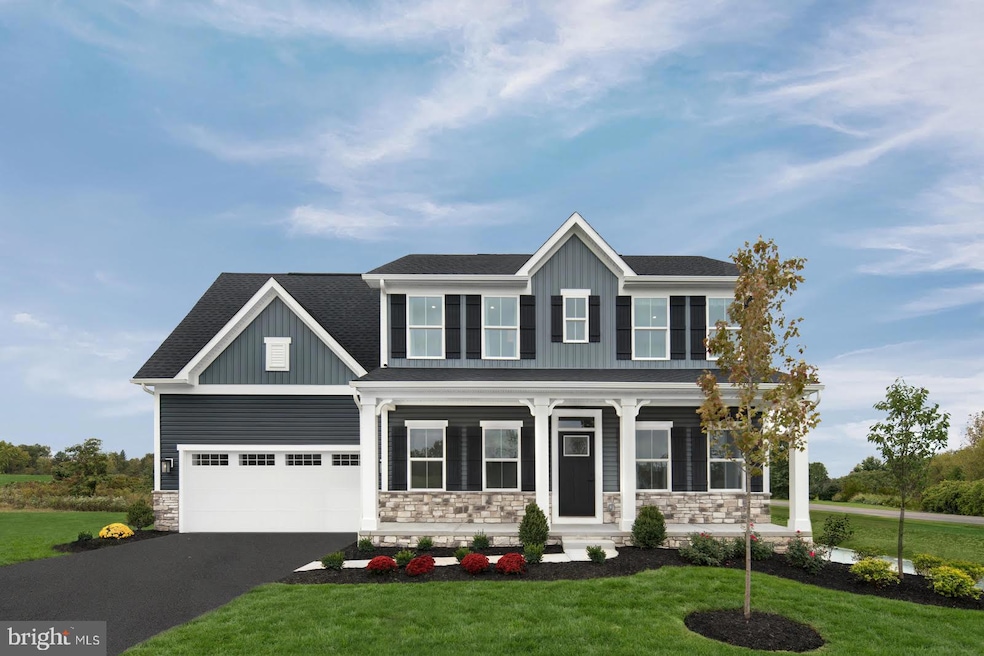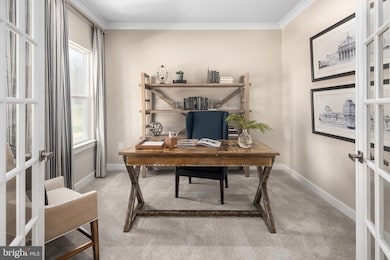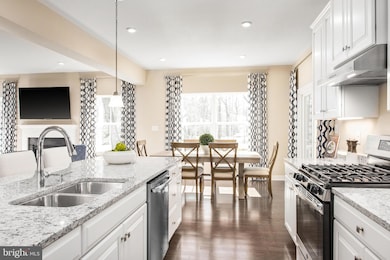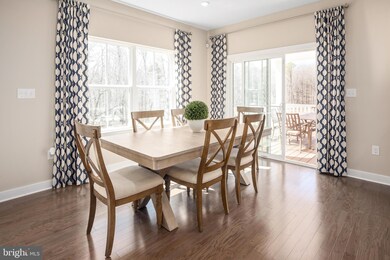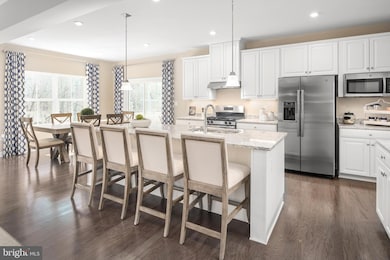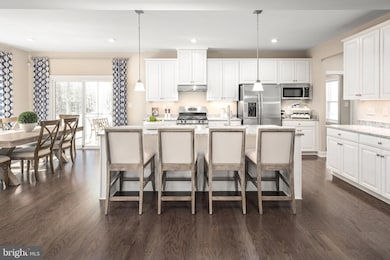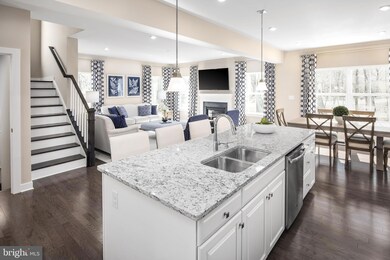112537 Shannon Dr S Greencastle, PA 17225
Estimated payment $2,690/month
Highlights
- New Construction
- Traditional Architecture
- 2 Car Attached Garage
- Recreation Room
- Space For Rooms
- Tankless Water Heater
About This Home
The to-be-built Powell single-family home, at Heritage Overlook, sets the stage for great living. Enter through a charming front porch or a 2-car garage. Inside, an open floor plan is designed for how today's families live. Prep dinner at the gourmet kitchen island, which overlooks the dining and family rooms. Versatile flex space can be used however you like, including a home office. Upstairs, 4 bedrooms and 2 full bathrooms offers total comfort. Your luxurious owner’s suite includes two massive walk-in closets and a double vanity spa-like bath w/ water closet. Enjoy the extra living space in the included basement rec room. Choose to add the optional full bath and a 5th bedroom in the basement. The Powell is pure luxury. Heritage Overlook is a unique community located in the highly sought after Greencastle-Antrim school district. Enjoy the tranquility of a well-established neighborhood, conveniently situated just minutes away from all your daily needs. Seamless access to Rt. 11, Rt. 16 and I-81 places you just minutes from charming downtown Greencastle, where you’ll find tons of locally owned shops, restaurants and cafes. Hagerstown and Chambersburg are a mere 15-min. drive away offering a variety of additional shopping and dining options. Discover the upscale living you’ve been dreaming of with ample space for entertaining family and friends. Spacious 1⁄4 acre, and larger, homesites. Come home to Heritage Overlook! Notes: Homesite premiums may apply, photos are representative only. Model/Sales Center: 1576 Shannon Drive South, Greencastle, PA 17225
Home Details
Home Type
- Single Family
Lot Details
- Property is in excellent condition
HOA Fees
- $90 Monthly HOA Fees
Parking
- 2 Car Attached Garage
- Front Facing Garage
- Garage Door Opener
- Driveway
Home Design
- New Construction
- Traditional Architecture
- Poured Concrete
- Concrete Perimeter Foundation
Interior Spaces
- Property has 3 Levels
- Recreation Room
Bedrooms and Bathrooms
- 4 Bedrooms
Partially Finished Basement
- Heated Basement
- Basement Fills Entire Space Under The House
- Sump Pump
- Space For Rooms
- Basement with some natural light
Utilities
- Forced Air Heating and Cooling System
- Tankless Water Heater
- Natural Gas Water Heater
Community Details
- Heritage Estates Subdivision, Powell Basement Floorplan
Listing and Financial Details
- Tax Lot WFWH6*
Map
Home Values in the Area
Average Home Value in this Area
Property History
| Date | Event | Price | List to Sale | Price per Sq Ft |
|---|---|---|---|---|
| 11/22/2025 11/22/25 | For Sale | $414,990 | -- | $133 / Sq Ft |
Source: Bright MLS
MLS Number: PAFL2031466
- 115HOM Shannon Dr S
- 112531 Shannon Dr S
- 112546 Shannon Dr S
- 112551 Shannon Dr S
- 112576 Shannon Dr S
- 112506 Shannon Dr S
- 112556 Shannon Dr S
- 112501 Shannon Dr S
- 112566 Shannon Dr S
- 112541 Shannon Dr S
- 112521 Delanie Dr
- 112526 Delanie Dr
- 1299 Divinity Dr
- 1401 Shannon Dr S
- 1882 Shannon Dr S
- 102560 Shannon Dr S
- Corsica Quick Move-In Plan at The Greens of Greencastle - Single Family Homes
- 1809 Shannon Dr S
- 1014 Divinity Dr
- 642 Shannon Dr S
- 36 Dahlgren St
- 30 W Dahlgren St
- 24 W Dahlgren St
- 43 E Franklin St Unit A
- 137 E Baltimore St
- 418 S Carlisle St Unit B
- 235 S Ridge Ave Unit B
- 207 N Linden Ave
- 3650 Rolling Hills Dr
- 764 Buchanan Trail E
- 9134 Letzburg Rd
- 15334 Skyline Dr
- 6688 Bino Rd Unit B
- 13927 Village Mill Dr Unit A
- 13910 Countryside Dr
- 18704 Mesa Terrace
- 18307 Ashley Dr
- 18719 Northridge Dr
- 4576 Lemar Rd Unit 2A
- 19004 Mount Maple Ct
