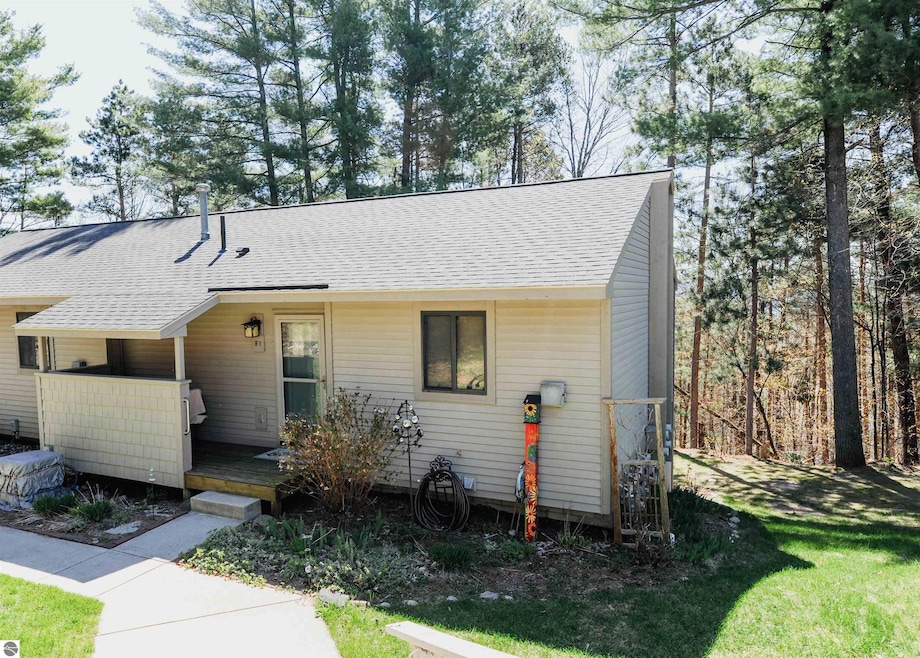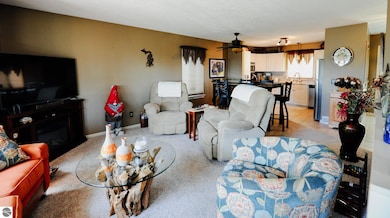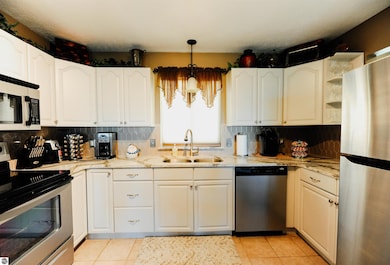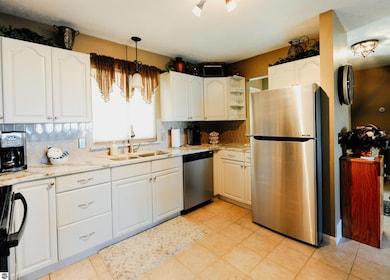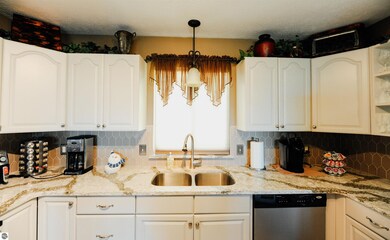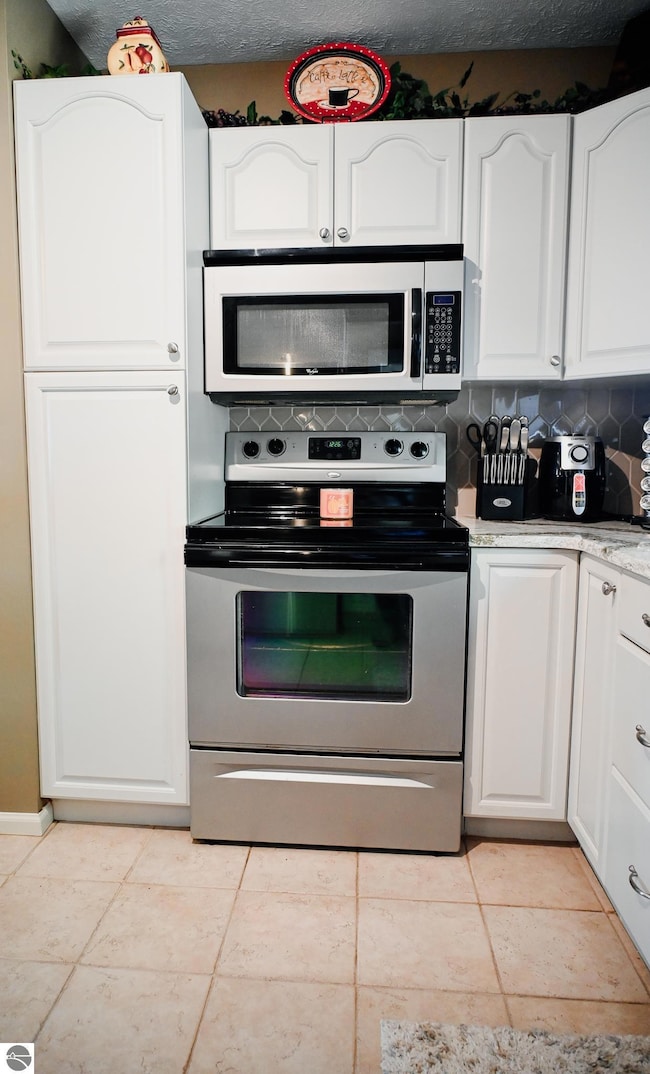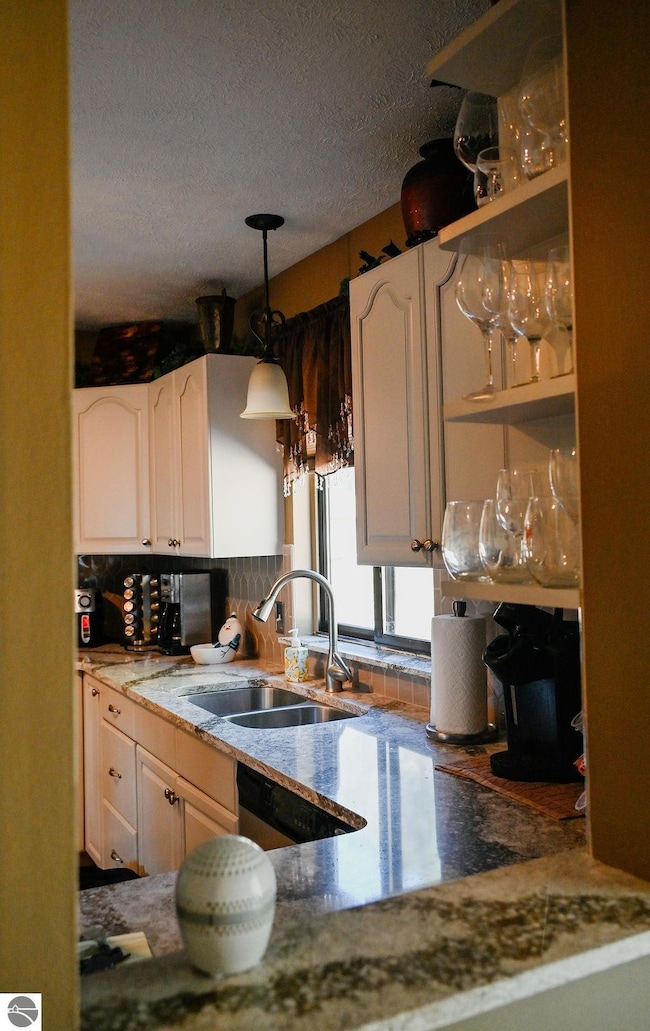11255 E Fort Rd Unit H1 Suttons Bay, MI 49682
Estimated payment $3,059/month
Highlights
- In Ground Pool
- Deck
- Ground Level Unit
- Bay View
- Wooded Lot
- Granite Countertops
About This Home
Welcome to easy living in Suttons Bay! This beautifully updated two-story condo offers the perfect blend of modern comfort and Up North charm—just a short stroll from the marina, shopping, dining, and the scenic TART Trail. Step inside to find brand-new carpeting throughout, freshly painted kitchen cabinets, granite countertops, and two fully remodeled bathrooms—each outfitted with stylish walk-in showers. The primary bath features heated floors for that extra touch of luxury during Michigan winters. With three bright bedrooms, flexible bonus rooms ideal for a home office or gym, and ample storage, this 1,295 sq ft layout is both functional and inviting. You'll love the natural light pouring into the open-concept living room and kitchen—perfect for cozy evenings or casual entertaining. Sip your morning coffee or evening glass of wine from the private balcony, soaking in Suttons Bay’s peaceful village vibe. Practical updates include a new roof (2024), blown-in attic insulation for improved energy efficiency, and a water softener for everyday comfort. Association fee ($300/month) covers exterior building maintenance, lawn care, snow removal, garbage, shared septic & well. This is an end unit in the H building which offers a quiet location within the 44 acre complex Whether you're looking for a year-round residence, a seasonal escape, or a low-maintenance investment in one of Northern Michigan’s most desirable locations, this move-in-ready condo is a rare find. Shared amenities include an in-ground swimming pool, trails, tennis court, and a shared well & septic. Low maintenance living in a very convenient location just 10-15 minutes from Downtown Traverse City!
Home Details
Home Type
- Single Family
Year Built
- Built in 1988
Lot Details
- Landscaped
- Level Lot
- Cleared Lot
- Wooded Lot
- Garden
- The community has rules related to zoning restrictions
HOA Fees
- $300 Monthly HOA Fees
Home Design
- Block Foundation
- Fire Rated Drywall
- Frame Construction
- Asphalt Roof
- Vinyl Siding
Interior Spaces
- 1,244 Sq Ft Home
- 2-Story Property
- Ceiling Fan
- Bay Views
Kitchen
- Oven or Range
- Microwave
- Dishwasher
- Granite Countertops
Bedrooms and Bathrooms
- 3 Bedrooms
- Walk-In Closet
- 2 Full Bathrooms
- Granite Bathroom Countertops
Laundry
- Dryer
- Washer
Basement
- Walk-Out Basement
- Basement Fills Entire Space Under The House
- Basement Windows
Parking
- Paved Parking
- Assigned Parking
Outdoor Features
- In Ground Pool
- Balcony
- Deck
Utilities
- Forced Air Heating and Cooling System
- Community Well
- Shared Septic
- Cable TV Available
Additional Features
- Minimal Steps
- Ground Level Unit
Community Details
Overview
- Association fees include water, sewer, trash removal, lawn care, exterior maintenance, liability insurance
- York Condominiums Community
Amenities
- Common Area
Recreation
- Tennis Courts
- Community Pool
- Trails
Map
Home Values in the Area
Average Home Value in this Area
Property History
| Date | Event | Price | List to Sale | Price per Sq Ft |
|---|---|---|---|---|
| 10/22/2025 10/22/25 | Price Changed | $440,000 | -2.2% | $354 / Sq Ft |
| 08/05/2025 08/05/25 | Price Changed | $450,000 | -5.3% | $362 / Sq Ft |
| 05/12/2025 05/12/25 | For Sale | $475,000 | -- | $382 / Sq Ft |
Source: Northern Great Lakes REALTORS® MLS
MLS Number: 1933618
- 4360 S Independence Dr
- 4291 S Scenic View Dr
- 0 S Scenic View Dr Unit C
- 0 S Scenic View Dr
- 0 S Scenic View Dr Unit 1940404
- 10343 E Hilltop Rd
- 10702 E Hilltop Rd
- 0 S Center Hwy Unit 1934297
- Unit 34 Anchor Way Unit 34
- 11300 E Brigadoon Ln
- 0 S Lee Point Rd Unit 1938833
- 0 S Lee Point Rd Unit 1938834
- 0 S Lee Point Rd Unit 1938832
- 1830 S West Bay Shore Dr
- (Lot 18) S Walden Ct
- Lot 21 S Walden Ct Unit 21
- 1833 S Donnybrook Rd
- 6285 S Westwood Pkwy
- 1722 S Cherry Blossom Ln
- 11954 E Blossom Ln
- 776 N Yacht Club Dr
- 2552 E Birch Ct
- 12300 S Lovell Ln
- 11988 Cabana Shores Dr Unit ID1339908P
- 1846 Alpine Rd
- 6141 E Hoxie Rd
- 10512 Lakeshore Rd
- 812 Randolph St Unit Lower
- 6028 Traverse Edge Way
- 1024 W Front St
- 309 W Front St
- 232 E State St
- 544 E State St
- 604 Sixth St
- 175 Thrive Blvd
- 815 Sixth St
- 840 Millers Park Rd
- 520 Wellington St
- 1223 E Eighth St
- 3860 N Long Lake Rd
