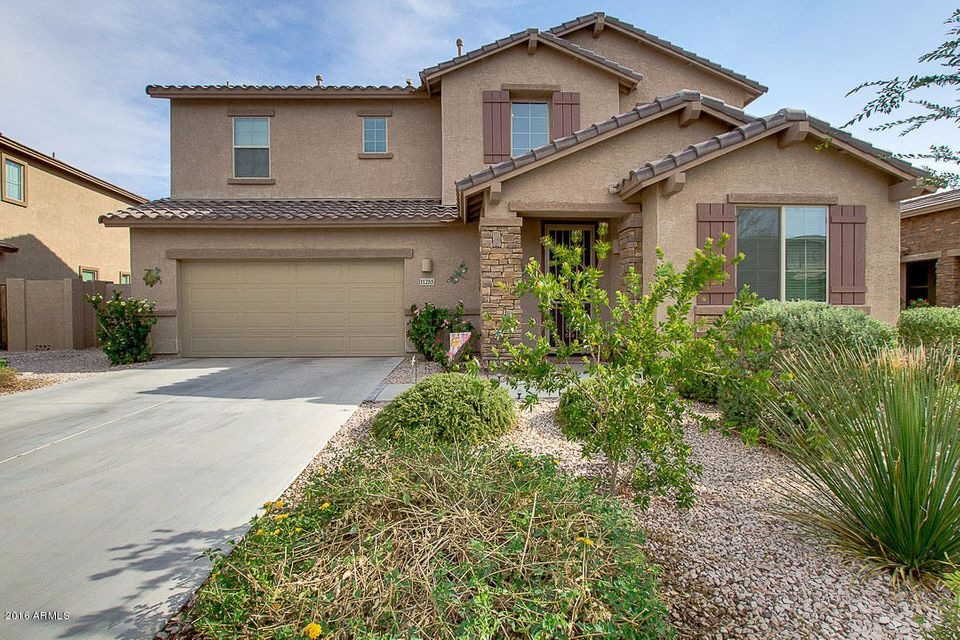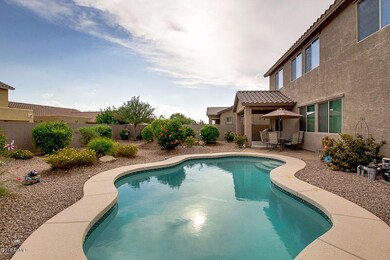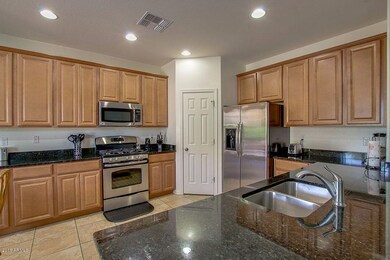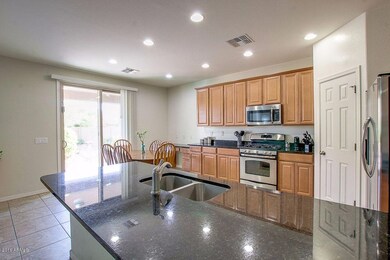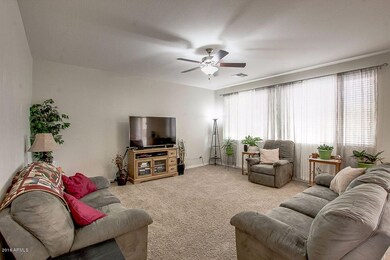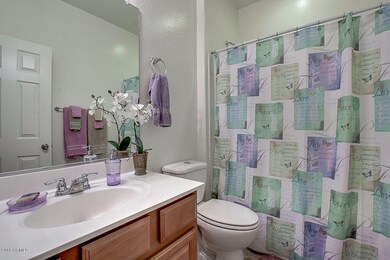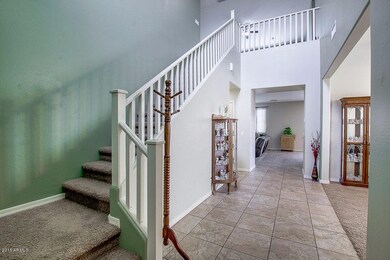
11255 E Sandoval Ave Mesa, AZ 85212
Superstition Vistas NeighborhoodHighlights
- Private Pool
- Vaulted Ceiling
- Covered Patio or Porch
- Gateway Polytechnic Academy Rated A-
- Granite Countertops
- Eat-In Kitchen
About This Home
As of February 2022Gorgeous, Energy Efficient, One Owner, 4 bed, 3 bath, Den and Huge Loft with North/South exposure property for sale located in Mesa! This stunning home features great curb appeal, low maintenance desert front landscaping and 3 car tandem garage. The gourmet kitchen offers matching stainless steel appliances, ample cabinet space, granite countertops, gas cooktop, walk-in pantry and a lovely breakfast bar. The lavish master bathroom boasts his and her sinks, a separate bathtub and step-in shower, private toilet room and a walk-in closet. 1 Bedroom and Full Bath downstairs.The astonishing backyard is comprised of a low maintenance desert landscaping, covered patio, a refreshing pool, and paved seating area perfect for entertaining. Don't miss out on this lovely home. Schedule a showing today!
Last Agent to Sell the Property
Realty ONE Group License #BR646181000 Listed on: 08/26/2016
Home Details
Home Type
- Single Family
Est. Annual Taxes
- $1,887
Year Built
- Built in 2012
Lot Details
- 7,524 Sq Ft Lot
- Desert faces the front and back of the property
- Block Wall Fence
- Front and Back Yard Sprinklers
HOA Fees
- $59 Monthly HOA Fees
Parking
- 3 Car Garage
- Tandem Parking
- Garage Door Opener
Home Design
- Wood Frame Construction
- Tile Roof
- Stucco
Interior Spaces
- 2,767 Sq Ft Home
- 2-Story Property
- Vaulted Ceiling
- Ceiling Fan
- Double Pane Windows
- Vinyl Clad Windows
Kitchen
- Eat-In Kitchen
- Breakfast Bar
- Built-In Microwave
- Granite Countertops
Flooring
- Carpet
- Tile
Bedrooms and Bathrooms
- 4 Bedrooms
- Primary Bathroom is a Full Bathroom
- 3 Bathrooms
- Dual Vanity Sinks in Primary Bathroom
- Easy To Use Faucet Levers
- Bathtub With Separate Shower Stall
Accessible Home Design
- Accessible Hallway
- Doors are 32 inches wide or more
- Raised Toilet
- Hard or Low Nap Flooring
Pool
- Private Pool
- Pool Pump
Schools
- Gateway Polytechnic Academy Elementary And Middle School
- Queen Creek High School
Utilities
- Refrigerated Cooling System
- Heating System Uses Natural Gas
- High Speed Internet
- Cable TV Available
Additional Features
- Mechanical Fresh Air
- Covered Patio or Porch
Listing and Financial Details
- Tax Lot 207
- Assessor Parcel Number 304-89-315
Community Details
Overview
- Association fees include ground maintenance
- City Property Mgmt Association, Phone Number (602) 437-4777
- Built by Lennar
- Keighley Place Subdivision
Recreation
- Community Playground
- Bike Trail
Ownership History
Purchase Details
Home Financials for this Owner
Home Financials are based on the most recent Mortgage that was taken out on this home.Purchase Details
Purchase Details
Home Financials for this Owner
Home Financials are based on the most recent Mortgage that was taken out on this home.Purchase Details
Home Financials for this Owner
Home Financials are based on the most recent Mortgage that was taken out on this home.Similar Homes in Mesa, AZ
Home Values in the Area
Average Home Value in this Area
Purchase History
| Date | Type | Sale Price | Title Company |
|---|---|---|---|
| Warranty Deed | $615,000 | Os National | |
| Warranty Deed | $567,700 | Os National | |
| Warranty Deed | $295,000 | American Title Svc Agency Ll | |
| Corporate Deed | $248,264 | North American Title Company |
Mortgage History
| Date | Status | Loan Amount | Loan Type |
|---|---|---|---|
| Previous Owner | $274,980 | New Conventional | |
| Previous Owner | $280,250 | New Conventional | |
| Previous Owner | $235,850 | New Conventional |
Property History
| Date | Event | Price | Change | Sq Ft Price |
|---|---|---|---|---|
| 02/17/2022 02/17/22 | Sold | $615,000 | -1.6% | $222 / Sq Ft |
| 01/07/2022 01/07/22 | Pending | -- | -- | -- |
| 11/16/2021 11/16/21 | For Sale | $625,000 | +111.9% | $226 / Sq Ft |
| 10/04/2016 10/04/16 | Sold | $295,000 | 0.0% | $107 / Sq Ft |
| 08/28/2016 08/28/16 | Pending | -- | -- | -- |
| 08/26/2016 08/26/16 | For Sale | $295,000 | -- | $107 / Sq Ft |
Tax History Compared to Growth
Tax History
| Year | Tax Paid | Tax Assessment Tax Assessment Total Assessment is a certain percentage of the fair market value that is determined by local assessors to be the total taxable value of land and additions on the property. | Land | Improvement |
|---|---|---|---|---|
| 2025 | $2,666 | $32,036 | -- | -- |
| 2024 | $2,721 | $30,511 | -- | -- |
| 2023 | $2,721 | $44,560 | $8,910 | $35,650 |
| 2022 | $2,622 | $34,250 | $6,850 | $27,400 |
| 2021 | $2,768 | $31,360 | $6,270 | $25,090 |
| 2020 | $2,678 | $29,850 | $5,970 | $23,880 |
| 2019 | $2,586 | $28,920 | $5,780 | $23,140 |
| 2018 | $2,452 | $26,410 | $5,280 | $21,130 |
| 2017 | $2,340 | $25,060 | $5,010 | $20,050 |
| 2016 | $2,347 | $24,660 | $4,930 | $19,730 |
| 2015 | $1,887 | $24,510 | $4,900 | $19,610 |
Agents Affiliated with this Home
-
Andrea Groves

Seller's Agent in 2022
Andrea Groves
ADG Properties
(602) 291-1866
36 in this area
3,336 Total Sales
-
Adam Lee

Buyer's Agent in 2022
Adam Lee
eXp Realty
(480) 331-3501
4 in this area
120 Total Sales
-
Loni Lange
L
Buyer Co-Listing Agent in 2022
Loni Lange
My Home Group Real Estate
(480) 685-2760
1 in this area
14 Total Sales
-
Cherie Allen

Seller's Agent in 2016
Cherie Allen
Realty One Group
(602) 592-7994
1 in this area
15 Total Sales
-
Peter Loguda
P
Buyer's Agent in 2016
Peter Loguda
West USA Realty
(602) 397-6588
30 Total Sales
Map
Source: Arizona Regional Multiple Listing Service (ARMLS)
MLS Number: 5489047
APN: 304-89-315
- 11308 E Sable Ave
- 0 Unknown -- Unit 5 6809675
- XXXXX S Mountain Rd Unit 1
- 5060 S Clancy
- 5133 S Brice
- 11148 E Tumbleweed Ave
- 11106 E Serafina Ave
- 3313 W Sable Ave
- 5235 S Dante
- 11035 E Topaz Ave
- 11122 E Tripoli Ave
- 5265 S Dante Rd
- 3375 W Stradling Ave
- 4746 S Emery
- 3188 W Shanley Ave
- 10914 E Tarragon Ave
- 11352 E Stearn Ave
- 11225 E Sonrisa Ave
- 10945 E Storia Ave Unit 7
- 10850 E Sorpresa Ave
