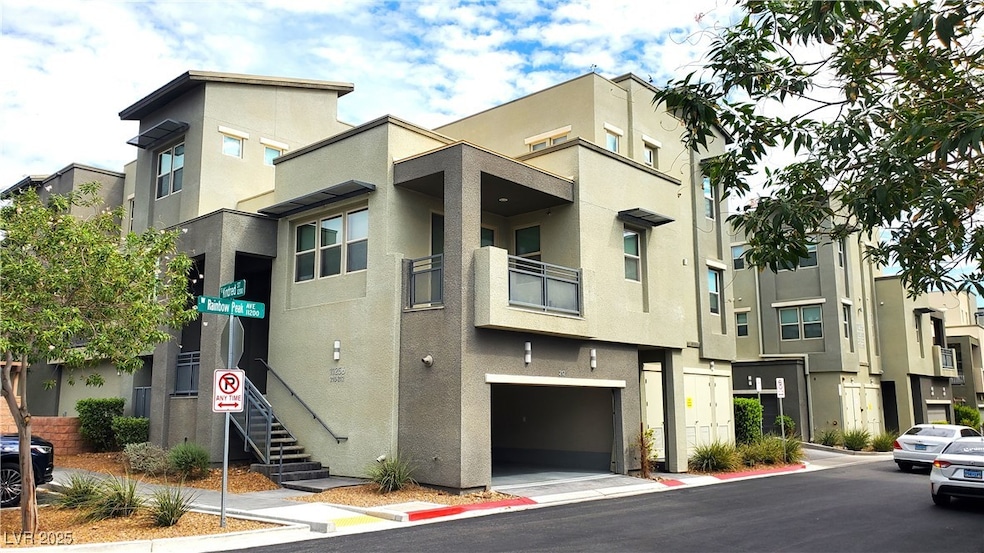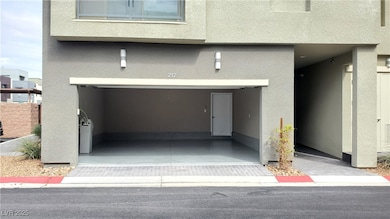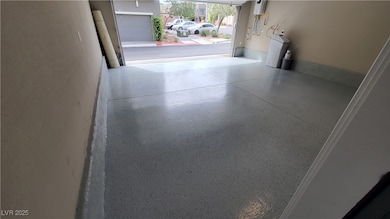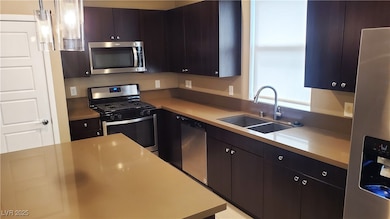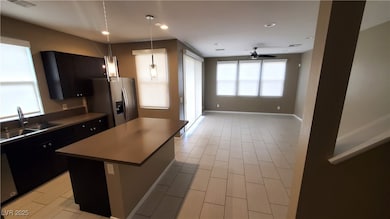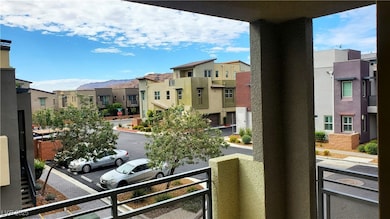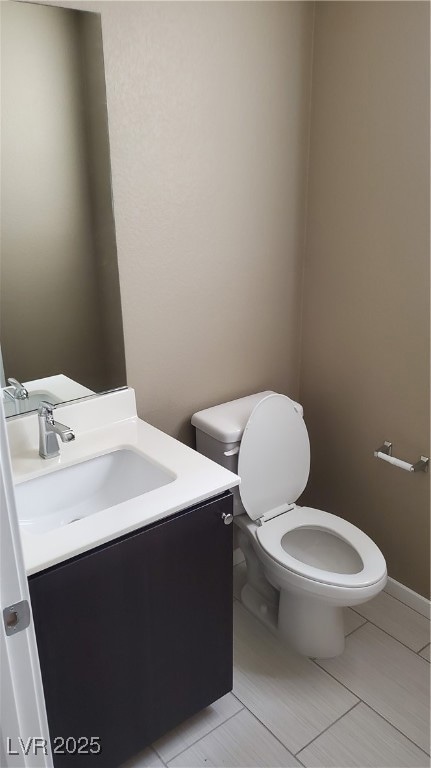11256 Rainbow Peak Ave Unit 212 Las Vegas, NV 89135
Summerlin Neighborhood
2
Beds
2.5
Baths
1,430
Sq Ft
0.4
Acres
Highlights
- Fitness Center
- Gated Community
- 0.4 Acre Lot
- Judy & John L. Goolsby Elementary School Rated A-
- City View
- Clubhouse
About This Home
RARE OPPORTUNITY TO LIVE IN THE CENTER OF IT ALL! DOUBLE PRIMARY BEDROOM UNIT WITH 2 CAR GARAGE. KITCHEN BOASTS OF QUARTZ COUNTER-TOPS AND STAINLESS APPLIANCES. TILE AND CARPET THROUGHOUT. AMAZING AMENITIES INCLUDE FITNESS AND MOVEMENT STUDIO, 2 POOLS, SPA, EVENT CENTER, AND NEARBY SAGEMONT PARK. IN THE HEART OF DOWNTOWN SUMMERLIN.
Listing Agent
Petra Realty Group Brokerage Phone: 702-448-8844 License #B.0074670 Listed on: 09/14/2025
Townhouse Details
Home Type
- Townhome
Year Built
- Built in 2018
Parking
- 2 Car Attached Garage
- Guest Parking
Home Design
- Frame Construction
- Tile Roof
- Stucco
Interior Spaces
- 1,430 Sq Ft Home
- 2-Story Property
- Ceiling Fan
- Blinds
- City Views
Kitchen
- Gas Oven
- Gas Range
- Microwave
- Dishwasher
- Disposal
Flooring
- Carpet
- Tile
Bedrooms and Bathrooms
- 2 Bedrooms
Laundry
- Laundry on main level
- Washer and Dryer
Schools
- Goolsby Elementary School
- Rogich Sig Middle School
- Palo Verde High School
Utilities
- Central Heating and Cooling System
- Heating System Uses Gas
- Gas Water Heater
- Cable TV Available
Additional Features
- Balcony
- South Facing Home
Listing and Financial Details
- Security Deposit $2,450
- Property Available on 9/12/25
- Tenant pays for cable TV, electricity, gas
Community Details
Overview
- Property has a Home Owners Association
- Affinity Association, Phone Number (702) 749-7449
- Charleston & 215 Aka Affinity Subdivision
- The community has rules related to covenants, conditions, and restrictions
Amenities
- Community Barbecue Grill
- Clubhouse
Recreation
- Fitness Center
- Community Pool
- Community Spa
Pet Policy
- Pets allowed on a case-by-case basis
Security
- Gated Community
Map
Source: Las Vegas REALTORS®
MLS Number: 2718122
Nearby Homes
- 11238 Essence Point Ave Unit 201
- 11257 Rainbow Peak Ave Unit 208
- 11238 Essence Point Ave Unit 205
- 11230 Hidden Peak Ave Unit 203
- 11250 Hidden Peak Ave Unit 201
- 11250 Hidden Peak Ave Unit 305
- 11256 Rainbow Peak Ave Unit 202
- 11272 Gravitation Dr Unit 102
- 11258 Essence Point Ave Unit 211
- 1153 Notch Peak St Unit 101
- 11288 Vision Peak Ave Unit 101
- 1247 Rock Hills St Unit 101
- 11257 Rainbow Peak Ave Unit 211
- 11251 Hidden Peak Ave Unit 212
- 11261 Essence Point Ave Unit 101
- 11278 Kraft Mountain Ave Unit 101
- 11286 Cactus Tower Ave Unit 101
- Fitzroy Plan at Summerlin Centre at Summerlin - The Loughton
- Rafferty Plan at Summerlin Centre at Summerlin - The Loughton
- Liten Plan at Summerlin Centre at Summerlin - The Loughton
- 11278 Kraft Mountain Ave Unit 101
- 11236 Rainbow Peak Ave Unit 211
- 11257 Rainbow Peak Ave Unit 208
- 11238 Essence Point Ave Unit 210
- 1153 Notch Peak St Unit 103
- 11257 Rainbow Peak Ave Unit 207
- 11290 Hidden Peak Ave Unit 208
- 11303 Kraft Mountain Ave Unit 103
- 11257 Rainbow Peak Ave Unit 201
- 11290 Hidden Peak Ave Unit 204
- 11297 Gravitation Dr
- 11326 Belmont Lake Dr Unit 102
- 11461 Vibrant Heights Dr
- 1180 Blossom Point St
- 11308 Belmont Lake Dr Unit 105
- 11480 Roaring Peak Dr
- 1041 Chestnut Chase St
- 11375 Ogden Mills Dr Unit 103
- 11489 Belmont Lake Dr Unit 101
- 11388 Newton Commons Dr Unit 103
