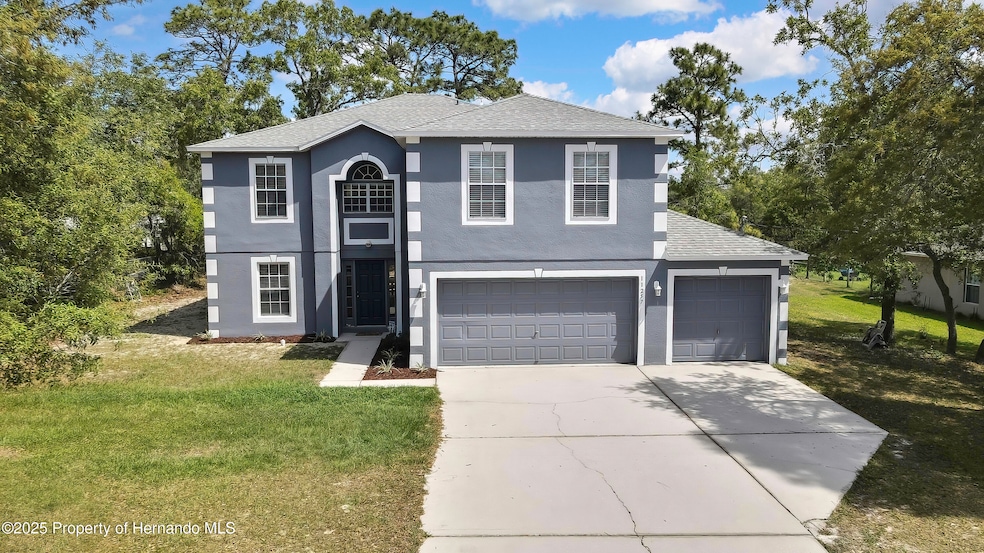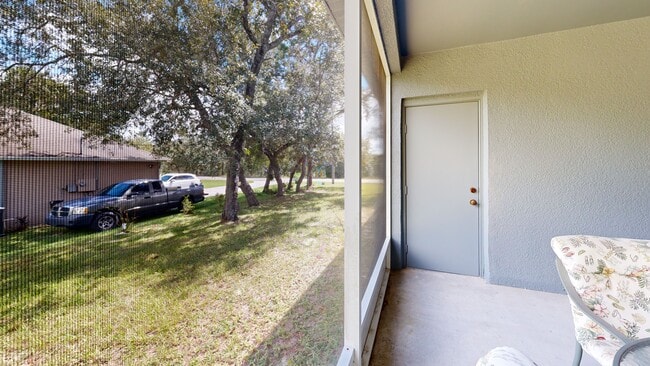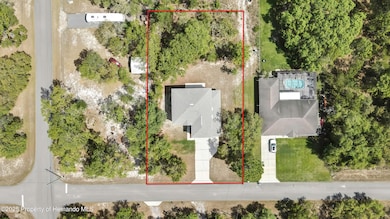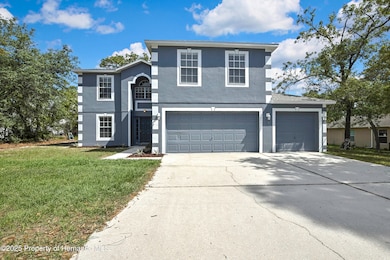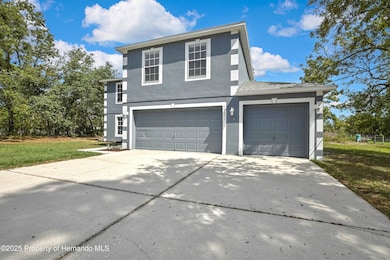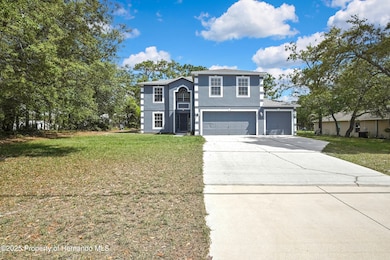
11257 Persimmon Ave Weeki Wachee, FL 34614
Royal Highlands NeighborhoodEstimated payment $2,830/month
Highlights
- Contemporary Architecture
- No HOA
- Breakfast Area or Nook
- Wooded Lot
- Screened Porch
- 3 Car Attached Garage
About This Home
Welcome to 11257 Persimmon, a beautifully updated two-story home tucked away in the tranquil Royal Highlands community. Step inside to find brand new neutral-tone laminate flooring throughout the home, adding a fresh and modern touch. This spacious property sits on a generously sized lot with no rear neighbors, offering rare privacy and a peaceful natural setting. Featuring 4 bedrooms, 3 bathrooms, and a flex room perfect for a home office or private gatherings, this home is thoughtfully designed for both everyday living and entertaining. The main level offers a separate front living room, a dedicated dining area, and a modern kitchen with a cozy breakfast nook, a stylish butcher block island, and ample cabinet space for storage and prep. The laundry room is conveniently located on the main floor, and sliding doors open to a private conservation backyard—ideal for relaxing or hosting. The upstairs features all the plentiful size bedrooms with a nice size shared bathroom. The master suite is adorned with archway entrances into the hall way and both walk-in closets. The upstairs loft is a convenient setting for game night or some quiet reading time. Start your mornings with coffee and a sunrise view from the side screened-in patio, or unwind in the expansive yard with nature as your backdrop. The home also boasts an oversized 3-car garage with tons of storage, ideal for vehicles, hobbies, or a workshop. To top it off, the roof is only 5 years old, the exterior has been freshly painted and the landscaping updated, giving this home standout curb appeal and a move-in-ready feel. Don't miss this rare opportunity to own a beautiful home in one of the area's most desirable and peaceful neighborhoods!
Home Details
Home Type
- Single Family
Est. Annual Taxes
- $2,280
Year Built
- Built in 2006
Lot Details
- 0.46 Acre Lot
- South Facing Home
- Wooded Lot
- Property is zoned R1C
Parking
- 3 Car Attached Garage
- Garage Door Opener
- Off-Street Parking
Home Design
- Contemporary Architecture
- Shingle Roof
- Block Exterior
- Stucco Exterior
Interior Spaces
- 2,862 Sq Ft Home
- 2-Story Property
- Ceiling Fan
- Screened Porch
- Laminate Flooring
- Laundry Room
Kitchen
- Breakfast Area or Nook
- Microwave
- Dishwasher
- Kitchen Island
- Disposal
Bedrooms and Bathrooms
- 4 Bedrooms
- Split Bedroom Floorplan
- Walk-In Closet
- Bathtub and Shower Combination in Primary Bathroom
Schools
- Jd Floyd Elementary School
- Jd Floyd K-8 Middle School
- Weeki Wachee High School
Utilities
- Central Heating and Cooling System
- Private Water Source
- Well
- Septic Tank
- Private Sewer
Community Details
- No Home Owners Association
- Royal Highlands Unit 6 Subdivision
Listing and Financial Details
- Assessor Parcel Number R0122117335003900100
Matterport 3D Tour
Floorplans
Map
Home Values in the Area
Average Home Value in this Area
Tax History
| Year | Tax Paid | Tax Assessment Tax Assessment Total Assessment is a certain percentage of the fair market value that is determined by local assessors to be the total taxable value of land and additions on the property. | Land | Improvement |
|---|---|---|---|---|
| 2024 | $2,201 | $144,880 | -- | -- |
| 2023 | $2,201 | $140,660 | $0 | $0 |
| 2022 | $2,110 | $136,563 | $0 | $0 |
| 2021 | $1,525 | $132,585 | $0 | $0 |
| 2020 | $1,985 | $130,754 | $0 | $0 |
| 2019 | $1,985 | $127,814 | $0 | $0 |
| 2018 | $1,318 | $125,431 | $0 | $0 |
| 2017 | $1,834 | $122,851 | $0 | $0 |
| 2016 | $1,781 | $120,324 | $0 | $0 |
| 2015 | $1,791 | $119,488 | $0 | $0 |
| 2014 | $1,511 | $118,540 | $0 | $0 |
Property History
| Date | Event | Price | List to Sale | Price per Sq Ft |
|---|---|---|---|---|
| 08/03/2025 08/03/25 | Price Changed | $499,900 | -4.8% | $175 / Sq Ft |
| 04/27/2025 04/27/25 | For Sale | $525,000 | -- | $183 / Sq Ft |
Purchase History
| Date | Type | Sale Price | Title Company |
|---|---|---|---|
| Special Warranty Deed | -- | Kampf Title & Guaranty Corp | |
| Warranty Deed | $11,500 | Kampf Title & Guaranty Corp |
Mortgage History
| Date | Status | Loan Amount | Loan Type |
|---|---|---|---|
| Open | $185,000 | Fannie Mae Freddie Mac |
About the Listing Agent

Michell’s expertise comes from 25 years of sales and leadership. Having the right real estate professional means having one who is committed to helping clients sell and/or buy their home with the highest knowledge of the local market, utilizing the latest technologies & business strategies to exceed client expectations. Michelle is motivated member of the CENTURY 21 Affiliated team and knows clients will benefit from her experience and strength in the market. She provides a written guarantee to
Michelle's Other Listings
Source: Hernando County Association of REALTORS®
MLS Number: 2253106
APN: R01-221-17-3350-0390-0100
- 11284 Centralia Rd
- 11213 Persimmon Ave
- 0 Motmot Rd Unit 2256237
- 12575 Maleo Rd
- 00 Marbled Godwit Rd
- 12518 Maginn Ct
- 13057 Manistee Rd
- 13142 Mottled Duck Rd Rd
- 11347 Marabou Ct
- 0 Kingfisher Rd
- 13025 Kildeer Rd
- 13236 Kildeer Rd
- 12404 Dolquieb Ln
- 12350 Tempo Ln
- 13073 Jaywalk Rd
- 10506 Shawnee Rd
- 0 Peregrine Falcon Ave Unit 2225317
- 13022 Jaywalk Rd
- 11405 Petrel Ave
- 0 Innsbruck Rd
- 11380 Old Squaw Ave
- 14192 Ermine Owl Rd
- 16016 Mulhatton Rd
- 9448 Tooke Shore Dr
- 11517 Timber Grove Ln
- 13020 Sun Rd
- 9298 Grizzly Bear Ln
- 9237 Penelope Dr
- 9104 Wade St Unit 8974
- 9104 Wade St Unit 9028
- 9104 Wade St Unit 9316
- 8229 Green Ct
- 11098 Yellow Hammer Rd Unit Yellow Hammer
- 9722 Scepter Ave
- 8047 First Circle Dr
- 8502 Indian Laurel Ln
- 7710 Rome Ln
- 8381 Indian Laurel Ln
- 7606 Fairlane Ave
- 7499 Gardner St
