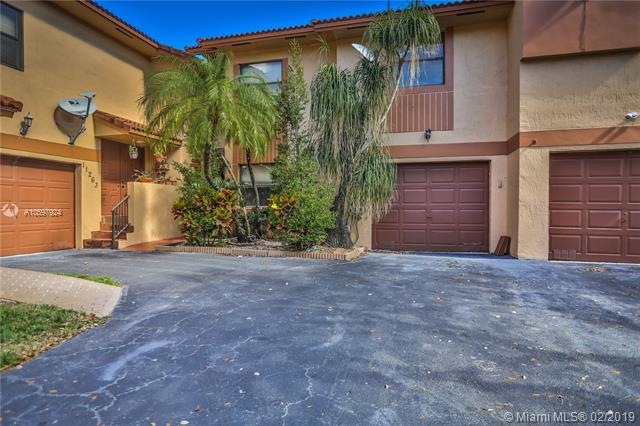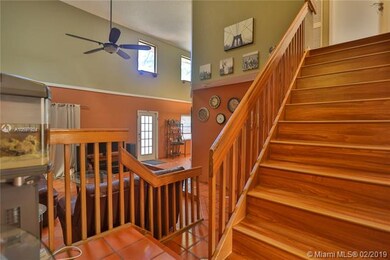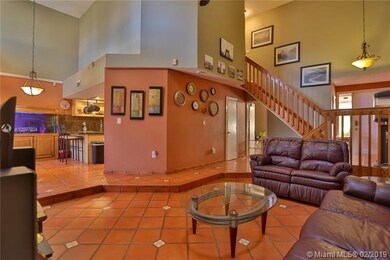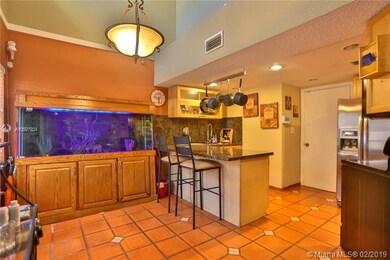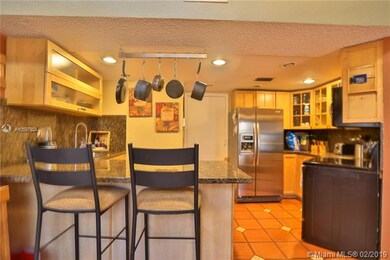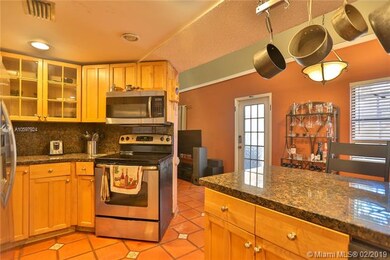
11257 SW 9th Ct Pembroke Pines, FL 33025
Pembroke Lakes South NeighborhoodHighlights
- Fitness Center
- Vaulted Ceiling
- Main Floor Bedroom
- Newly Remodeled
- Wood Flooring
- Attic
About This Home
As of June 2019**** Please see broker remarks for showing instructions***Beautiful Townhouse in the highly sought after gated community of Herons Landing. Conveniently located in walking distance to Pembroke Lakes Mall, with shopping centers on every corner. This 2 story, rarely available, townhouse features: 3/2.5 with one bedroom (closet removed) & office/den downstairs and two bedrooms upstairs with walk in closets in both, 1 car garage, Updated kitchen with granite counters, SS appliances, Screened in Patio, Newer A/C,Skylights, attic, mexican tile on 1st floor, wood on stairs & 2nd floor, Low HOA, Community pool & exercise room, Play area for children
Last Agent to Sell the Property
Vernel Singleton
Real Estate Sales Force License #3171229 Listed on: 01/14/2019

Co-Listed By
Paige Cabrera
MMLS Assoc.-Inactive Member License #3061938
Last Buyer's Agent
Berry Lamy
Happy Homes Florida Real Estat License #3281402
Townhouse Details
Home Type
- Townhome
Est. Annual Taxes
- $4,514
Year Built
- Built in 1988 | Newly Remodeled
HOA Fees
- $160 Monthly HOA Fees
Parking
- 1 Car Attached Garage
Interior Spaces
- 1,804 Sq Ft Home
- 2-Story Property
- Vaulted Ceiling
- Ceiling Fan
- Skylights
- Blinds
- Den
- Utility Room in Garage
- Laundry in Garage
- Disposal
- Attic
Flooring
- Wood
- Clay
Bedrooms and Bathrooms
- 3 Bedrooms
- Main Floor Bedroom
- Primary Bedroom Upstairs
Additional Features
- Patio
- Central Heating and Cooling System
Listing and Financial Details
- Assessor Parcel Number 514024060077
Community Details
Overview
- Herons Landing Condos
- Pembroke Lakes South Subdivision
- The community has rules related to no recreational vehicles or boats, no trucks or trailers
Recreation
- Community Playground
- Fitness Center
- Community Pool
Pet Policy
- Breed Restrictions
Building Details
Security
- Card or Code Access
- Phone Entry
Ownership History
Purchase Details
Home Financials for this Owner
Home Financials are based on the most recent Mortgage that was taken out on this home.Purchase Details
Purchase Details
Home Financials for this Owner
Home Financials are based on the most recent Mortgage that was taken out on this home.Purchase Details
Home Financials for this Owner
Home Financials are based on the most recent Mortgage that was taken out on this home.Purchase Details
Purchase Details
Home Financials for this Owner
Home Financials are based on the most recent Mortgage that was taken out on this home.Purchase Details
Similar Homes in the area
Home Values in the Area
Average Home Value in this Area
Purchase History
| Date | Type | Sale Price | Title Company |
|---|---|---|---|
| Warranty Deed | $265,000 | First American Title Ins Co | |
| Interfamily Deed Transfer | $94,000 | Attorney | |
| Warranty Deed | $188,000 | None Available | |
| Warranty Deed | $128,500 | Buyers Title Inc | |
| Quit Claim Deed | $36,000 | -- | |
| Warranty Deed | $92,000 | -- | |
| Warranty Deed | $67,571 | -- |
Mortgage History
| Date | Status | Loan Amount | Loan Type |
|---|---|---|---|
| Open | $71,604 | FHA | |
| Open | $260,200 | FHA | |
| Previous Owner | $131,600 | New Conventional | |
| Previous Owner | $104,248 | New Conventional | |
| Previous Owner | $118,750 | No Value Available | |
| Previous Owner | $100,000 | New Conventional | |
| Previous Owner | $15,000 | New Conventional | |
| Previous Owner | $82,800 | No Value Available |
Property History
| Date | Event | Price | Change | Sq Ft Price |
|---|---|---|---|---|
| 06/03/2019 06/03/19 | Sold | $265,000 | -7.0% | $147 / Sq Ft |
| 01/14/2019 01/14/19 | For Sale | $285,000 | +51.6% | $158 / Sq Ft |
| 02/27/2015 02/27/15 | Sold | $188,000 | 0.0% | $104 / Sq Ft |
| 01/28/2015 01/28/15 | Pending | -- | -- | -- |
| 01/23/2015 01/23/15 | For Sale | $188,000 | -- | $104 / Sq Ft |
Tax History Compared to Growth
Tax History
| Year | Tax Paid | Tax Assessment Tax Assessment Total Assessment is a certain percentage of the fair market value that is determined by local assessors to be the total taxable value of land and additions on the property. | Land | Improvement |
|---|---|---|---|---|
| 2025 | $4,720 | $274,920 | -- | -- |
| 2024 | $4,573 | $267,180 | -- | -- |
| 2023 | $4,573 | $259,400 | $0 | $0 |
| 2022 | $4,310 | $251,850 | $0 | $0 |
| 2021 | $4,222 | $244,520 | $0 | $0 |
| 2020 | $4,177 | $241,150 | $18,520 | $222,630 |
| 2019 | $4,989 | $263,640 | $18,520 | $245,120 |
| 2018 | $4,514 | $244,440 | $18,520 | $225,920 |
| 2017 | $4,125 | $188,180 | $0 | $0 |
| 2016 | $3,684 | $171,080 | $0 | $0 |
| 2015 | $1,738 | $112,370 | $0 | $0 |
| 2014 | $1,727 | $111,480 | $0 | $0 |
| 2013 | -- | $145,120 | $18,520 | $126,600 |
Agents Affiliated with this Home
-
V
Seller's Agent in 2019
Vernel Singleton
Real Estate Sales Force
-
P
Seller Co-Listing Agent in 2019
Paige Cabrera
MMLS Assoc.-Inactive Member
-
B
Buyer's Agent in 2019
Berry Lamy
Happy Homes Florida Real Estat
-
S
Seller's Agent in 2015
Susan Marx
Coldwell Banker Realty
(954) 434-0501
27 Total Sales
Map
Source: MIAMI REALTORS® MLS
MLS Number: A10597924
APN: 51-40-24-06-0077
- 11282 SW 9th Ct
- 11351 SW 8th Place
- 810 SW 113th Terrace
- 631 SW 113th Ave
- 11248 SW 11th St
- 11236 SW 11th St
- 11185 SW 6th St Unit 3032
- 11133 SW 8th St Unit 3069
- 711 SW 111th Way Unit 1077
- 11185 SW 6th St Unit 1032
- 620 SW 111th Ave Unit 304
- 11165 SW 6th St Unit 105
- 655 SW 111th Way Unit 1066
- 720 SW 111th Ave Unit 307
- 1250 SW 113th Terrace Unit 203
- 11201 SW 13th St Unit 101
- 1200 SW 113th Terrace Unit 203
- 1276 SW 113th Terrace Unit 203
- 711 SW 113th Way
- 1126 SW 113th Way
