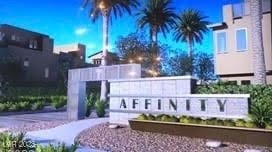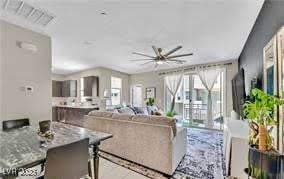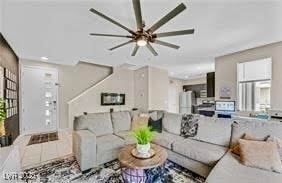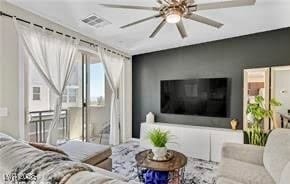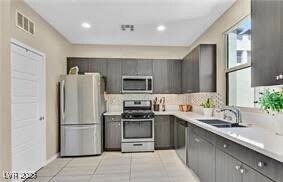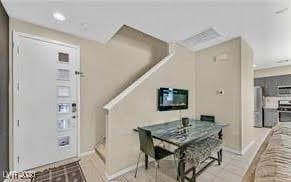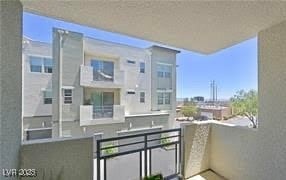11258 Essence Point Ave Unit 211 Las Vegas, NV 89135
Summerlin NeighborhoodEstimated payment $2,906/month
Highlights
- Fitness Center
- 16,545 Sq Ft lot
- Community Pool
- Judy & John L. Goolsby Elementary School Rated A-
- Clubhouse
- Balcony
About This Home
Welcome to the ultimate resort-style living in a prime Summerlin location. Inside this modern community is a sanctuary with two pools, a spa, and a state of the art fitness center. The clubhouse offers a pool table, TV's , conversional seating, conference room, indoor/outdoor couches, BBQ area and a fire pit. Once you step inside this amazing 2 bedroom unit, you are welcomed with a great room flowing into a spacious kitchen & two balconies. Upstairs, the primary bedroom features a walk in closet, personal balcony, ensuite bathroom w/ two sinks and separate shower. The 2nd bedroom features ample storage with its triple sliding closet doors. Your personal a 2-car garage - tandem parking, epoxy flooring, a tankless water heater & 10x12 storage unit. Centrally located, Affinity is minutes from the beltway, Downtown Summerlin Mall, Red Rock Casino, LV Ballpark, Golden Knights City National Arena, Red Rock Canyon Hiking & Mt. Charleston nearby. Welcome to your upgraded Lifestyle.
Listing Agent
Luxury Estates International Brokerage Phone: (702) 494-8270 License #S.0076904 Listed on: 10/26/2025
Property Details
Home Type
- Condominium
Est. Annual Taxes
- $3,102
Year Built
- Built in 2020
Lot Details
- West Facing Home
- Partially Fenced Property
- Block Wall Fence
- Desert Landscape
HOA Fees
Parking
- 2 Car Attached Garage
- Tandem Parking
- Guest Parking
Home Design
- Flat Roof Shape
Interior Spaces
- 1,125 Sq Ft Home
- 3-Story Property
- Ceiling Fan
- Insulated Windows
- Blinds
Kitchen
- Gas Cooktop
- Microwave
- Dishwasher
- Disposal
Flooring
- Carpet
- Ceramic Tile
Bedrooms and Bathrooms
- 2 Bedrooms
Laundry
- Laundry Room
- Laundry on upper level
- Dryer
- Washer
Eco-Friendly Details
- Energy-Efficient Windows
- Energy-Efficient Doors
Outdoor Features
- Balcony
- Fire Pit
Schools
- Goolsby Elementary School
- Rogich Sig Middle School
- Palo Verde High School
Utilities
- Central Heating and Cooling System
- Heating System Uses Gas
- Water Purifier
- Cable TV Available
Community Details
Overview
- Association fees include common areas, ground maintenance, taxes
- Affinity Association, Phone Number (702) 606-3330
- Charleston & 215 Aka Affinity Subdivision
Amenities
- Community Barbecue Grill
- Clubhouse
Recreation
- Fitness Center
- Community Pool
- Community Spa
Map
Home Values in the Area
Average Home Value in this Area
Tax History
| Year | Tax Paid | Tax Assessment Tax Assessment Total Assessment is a certain percentage of the fair market value that is determined by local assessors to be the total taxable value of land and additions on the property. | Land | Improvement |
|---|---|---|---|---|
| 2025 | $3,102 | $134,597 | $45,850 | $88,747 |
| 2024 | $3,157 | $134,597 | $45,850 | $88,747 |
| 2023 | $2,839 | $120,390 | $39,550 | $80,840 |
| 2022 | $2,927 | $111,088 | $36,750 | $74,338 |
| 2021 | $2,839 | $105,651 | $34,300 | $71,351 |
| 2020 | $763 | $33,357 | $31,150 | $2,207 |
| 2019 | $535 | $24,548 | $22,400 | $2,148 |
| 2018 | $449 | $16,972 | $16,800 | $172 |
| 2017 | $0 | $14,700 | $14,700 | $0 |
Property History
| Date | Event | Price | List to Sale | Price per Sq Ft | Prior Sale |
|---|---|---|---|---|---|
| 10/26/2025 10/26/25 | For Sale | $425,000 | 0.0% | $378 / Sq Ft | |
| 07/01/2025 07/01/25 | Rented | $2,195 | 0.0% | -- | |
| 06/30/2025 06/30/25 | Under Contract | -- | -- | -- | |
| 06/09/2025 06/09/25 | Price Changed | $2,195 | -2.4% | $2 / Sq Ft | |
| 06/03/2025 06/03/25 | Price Changed | $2,250 | +2.5% | $2 / Sq Ft | |
| 06/03/2025 06/03/25 | Price Changed | $2,195 | -2.4% | $2 / Sq Ft | |
| 05/15/2025 05/15/25 | Price Changed | $2,250 | -2.0% | $2 / Sq Ft | |
| 05/07/2025 05/07/25 | For Rent | $2,295 | 0.0% | -- | |
| 09/25/2024 09/25/24 | Sold | $380,000 | -2.6% | $338 / Sq Ft | View Prior Sale |
| 09/12/2024 09/12/24 | Price Changed | $390,000 | -2.5% | $347 / Sq Ft | |
| 08/10/2024 08/10/24 | Price Changed | $399,999 | 0.0% | $356 / Sq Ft | |
| 07/29/2024 07/29/24 | Price Changed | $400,000 | -3.3% | $356 / Sq Ft | |
| 06/19/2024 06/19/24 | Price Changed | $413,500 | -0.4% | $368 / Sq Ft | |
| 06/06/2024 06/06/24 | For Sale | $415,000 | -- | $369 / Sq Ft |
Purchase History
| Date | Type | Sale Price | Title Company |
|---|---|---|---|
| Bargain Sale Deed | $380,000 | Wfg National Title | |
| Quit Claim Deed | -- | Wfg National Title | |
| Bargain Sale Deed | $289,780 | Closingmark Title Agency |
Mortgage History
| Date | Status | Loan Amount | Loan Type |
|---|---|---|---|
| Previous Owner | $276,874 | FHA |
Source: Las Vegas REALTORS®
MLS Number: 2730489
APN: 164-02-514-149
- 11238 Essence Point Ave Unit 201
- 11257 Rainbow Peak Ave Unit 208
- 11238 Essence Point Ave Unit 205
- 11230 Hidden Peak Ave Unit 203
- 11250 Hidden Peak Ave Unit 201
- 11250 Hidden Peak Ave Unit 305
- 11256 Rainbow Peak Ave Unit 202
- 11272 Gravitation Dr Unit 102
- 1153 Notch Peak St Unit 101
- 11288 Vision Peak Ave Unit 101
- 1247 Rock Hills St Unit 101
- 11257 Rainbow Peak Ave Unit 211
- 11251 Hidden Peak Ave Unit 212
- 11261 Essence Point Ave Unit 101
- 11278 Kraft Mountain Ave Unit 101
- 11286 Cactus Tower Ave Unit 101
- Fitzroy Plan at Summerlin Centre at Summerlin - The Loughton
- Rafferty Plan at Summerlin Centre at Summerlin - The Loughton
- Liten Plan at Summerlin Centre at Summerlin - The Loughton
- 11379 Gravitation Dr
- 11256 Rainbow Peak Ave Unit 212
- 11278 Kraft Mountain Ave Unit 101
- 11236 Rainbow Peak Ave Unit 211
- 11257 Rainbow Peak Ave Unit 208
- 11238 Essence Point Ave Unit 210
- 1153 Notch Peak St Unit 103
- 11257 Rainbow Peak Ave Unit 207
- 11290 Hidden Peak Ave Unit 208
- 11303 Kraft Mountain Ave Unit 103
- 11257 Rainbow Peak Ave Unit 201
- 11290 Hidden Peak Ave Unit 204
- 11297 Gravitation Dr
- 11326 Belmont Lake Dr Unit 102
- 11461 Vibrant Heights Dr
- 1180 Blossom Point St
- 11308 Belmont Lake Dr Unit 105
- 11480 Roaring Peak Dr
- 1041 Chestnut Chase St
- 11375 Ogden Mills Dr Unit 103
- 11489 Belmont Lake Dr Unit 101
