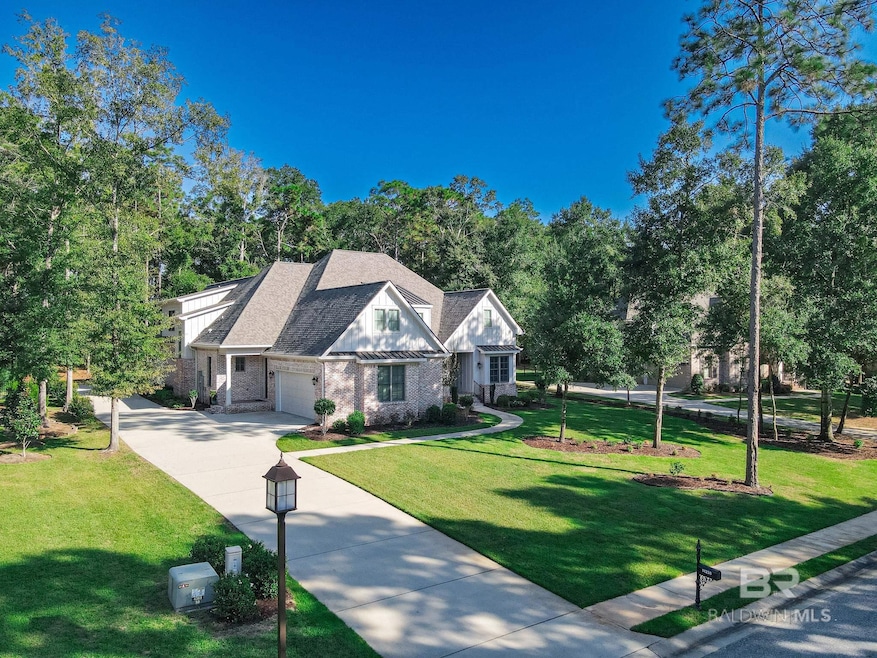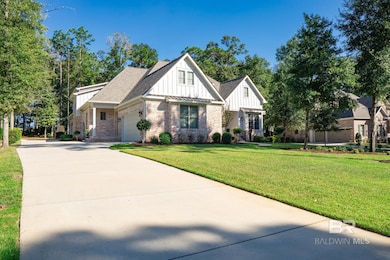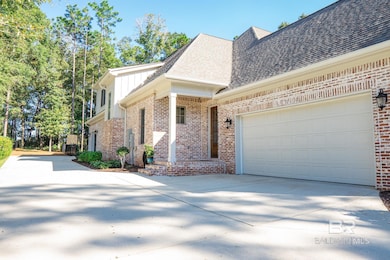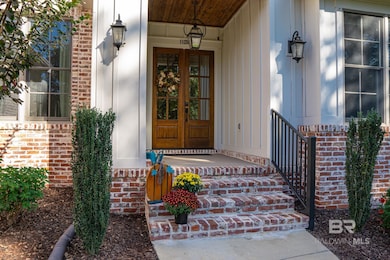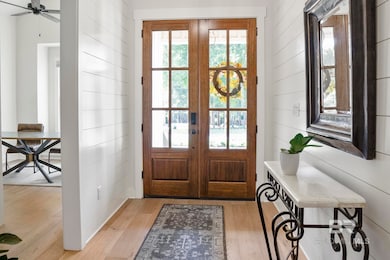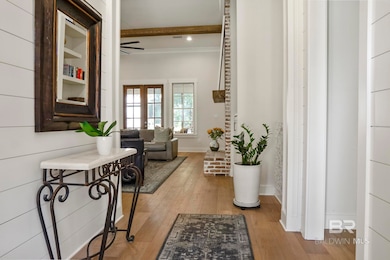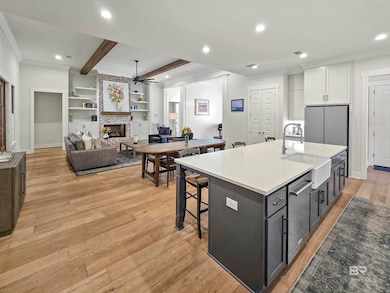11258 Redfern Rd Daphne, AL 36526
Estimated payment $6,326/month
Highlights
- In Ground Pool
- Gated Community
- French Country Architecture
- Belforest Elementary School Rated A-
- View of Trees or Woods
- Freestanding Bathtub
About This Home
Stunning French-country inspired home in Beau Chene is an entertainer’s dream. Built by Limitless Homes, it features 12-ft ceilings with solid cedar beams, wood-paneled dining walls, and large windows filling the home with natural light. The kitchen boasts a 5-burner gas cooktop, double ovens, ceiling-height cabinets, and an oversized pantry with wine fridge and microwave. A spacious bonus room with full bath serves as an office, playroom, or extra bedroom. The main-floor primary suite offers a walk-in shower, freestanding tub, seated vanity, and large closet. Enjoy a screened porch with cedar-paneled ceiling overlooking the travertine pool deck, sparkling pool, and separate pool shower room. Includes 3 garages, builder’s warranty, termite bond, Gold Fortification, and storm protection system. Beau Chene is gated, tree-lined community near Daphne shops, schools, and I-10. Buyer to verify all information during due diligence.
Open House Schedule
-
Sunday, November 30, 20251:00 to 3:00 pm11/30/2025 1:00:00 PM +00:0011/30/2025 3:00:00 PM +00:00Add to Calendar
Home Details
Home Type
- Single Family
Est. Annual Taxes
- $2,732
Year Built
- Built in 2022
Lot Details
- 0.8 Acre Lot
- Lot Dimensions are 122 x 271
- West Facing Home
- Fenced
- Sprinkler System
- Few Trees
HOA Fees
- $100 Monthly HOA Fees
Home Design
- French Country Architecture
- Brick or Stone Mason
- Dimensional Roof
- Hardboard
Interior Spaces
- 3,800 Sq Ft Home
- 1-Story Property
- High Ceiling
- Ceiling Fan
- 1 Fireplace
- Screened Porch
- Views of Woods
- Termite Clearance
- Laundry on main level
Kitchen
- Double Oven
- Electric Range
- Microwave
- Dishwasher
- Wine Cooler
- Disposal
Flooring
- Carpet
- Laminate
Bedrooms and Bathrooms
- 4 Bedrooms
- Freestanding Bathtub
Parking
- 3 Car Attached Garage
- Automatic Garage Door Opener
Pool
- In Ground Pool
Schools
- Belforest Elementary School
- Daphne Middle School
- Daphne High School
Utilities
- Central Heating
- Heating System Uses Natural Gas
- Electric Water Heater
- Grinder Pump
- Internet Available
Listing and Financial Details
- Legal Lot and Block 48 / 48
- Assessor Parcel Number 4301020000003.098
Community Details
Overview
- Association fees include ground maintenance
Additional Features
- Community Gazebo
- Gated Community
Map
Home Values in the Area
Average Home Value in this Area
Tax History
| Year | Tax Paid | Tax Assessment Tax Assessment Total Assessment is a certain percentage of the fair market value that is determined by local assessors to be the total taxable value of land and additions on the property. | Land | Improvement |
|---|---|---|---|---|
| 2024 | $2,687 | $88,120 | $9,600 | $78,520 |
| 2023 | $2,204 | $71,100 | $13,640 | $57,460 |
| 2022 | $659 | $23,540 | $0 | $0 |
| 2021 | $616 | $22,000 | $0 | $0 |
| 2020 | $616 | $22,000 | $0 | $0 |
| 2019 | $616 | $22,000 | $0 | $0 |
| 2018 | $616 | $22,000 | $0 | $0 |
| 2017 | $616 | $22,000 | $0 | $0 |
| 2016 | $504 | $18,000 | $0 | $0 |
| 2015 | $448 | $16,000 | $0 | $0 |
| 2014 | $420 | $15,000 | $0 | $0 |
| 2013 | -- | $9,460 | $0 | $0 |
Property History
| Date | Event | Price | List to Sale | Price per Sq Ft | Prior Sale |
|---|---|---|---|---|---|
| 11/12/2025 11/12/25 | Price Changed | $1,139,000 | -2.6% | $300 / Sq Ft | |
| 10/17/2025 10/17/25 | For Sale | $1,169,000 | +27.1% | $308 / Sq Ft | |
| 11/15/2022 11/15/22 | Sold | $920,000 | -2.6% | $244 / Sq Ft | View Prior Sale |
| 07/23/2022 07/23/22 | Pending | -- | -- | -- | |
| 06/01/2022 06/01/22 | For Sale | $945,000 | -- | $251 / Sq Ft |
Purchase History
| Date | Type | Sale Price | Title Company |
|---|---|---|---|
| Warranty Deed | $920,000 | None Listed On Document | |
| Warranty Deed | $103,497 | Sentinel Title |
Source: Baldwin REALTORS®
MLS Number: 386794
APN: 43-01-02-0-000-003.098
- 28171 Chateau Dr
- 11116 Redfern Rd
- 0 Beau Chene Ct Unit 7536850
- 0 Beau Chene Ct Unit 44 376470
- 0 Beau Chene Ct Unit 42 375279
- 11133 Pontchartrain Loop
- 0 Redfern Rd Unit 7630446
- 0 Redfern Rd Unit 45 383581
- 0 Turkey Branch Dr
- 00 Turkey Branch Dr
- 11097 Redfern Rd
- 28396 Turkey Branch Dr
- 27926 Turkey Branch Dr
- 28306 Cypress Loop
- 108 Charlotte Ct
- 107 Charlotte Ct
- 106 Black Oak Way
- 905 Dogwood Ct Unit 133
- 27972 Bay Branch Dr
- 10291 Plantation Dr
- 28347 Chateau Dr
- 28380 Chateau Dr
- 28085 Turkey Branch Dr
- 27856 Bay Branch Dr
- 114 Wicker Way
- 128 Richmond Rd
- 28003 State Highway 181
- 27821 State Highway 181
- 10410 Emmanuel St
- 10101 Emmanuel St
- 30013 Saint Barbara St
- 10345 Zenyatta Loop
- 10817 Northern Dancer Ct
- 10928 Northern Dancer Ct
- 23210 Shadowridge Dr
- 23144 Shadowridge Dr
- 29838 Frederick Blvd
- 10558 Eastern Shore Blvd
- 11459 Lodgepole Ct
- 11699 Madrone Ln
