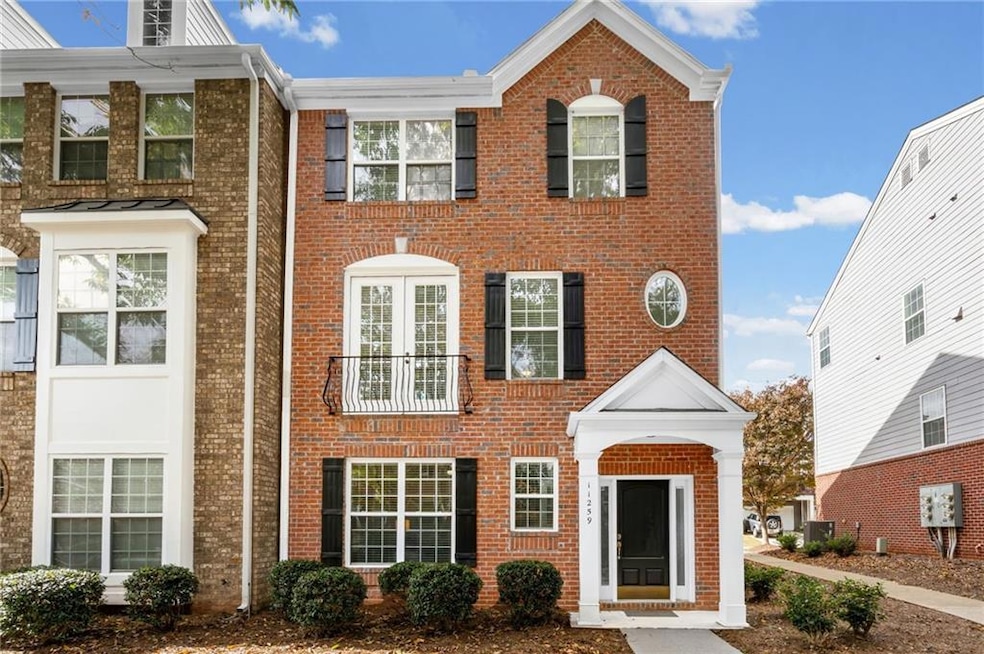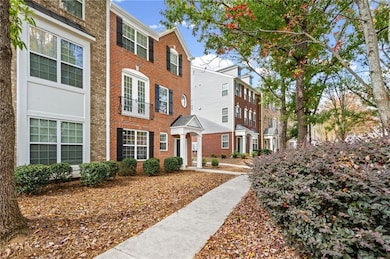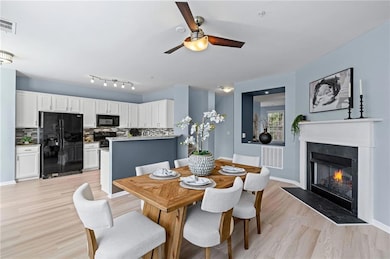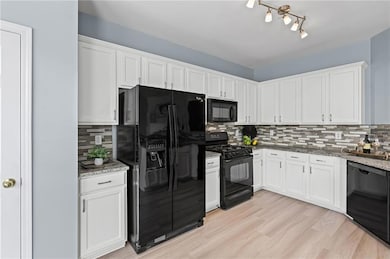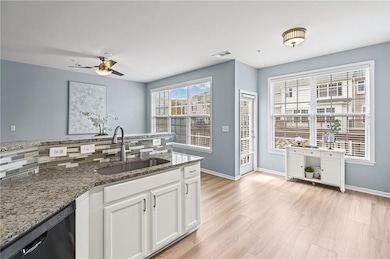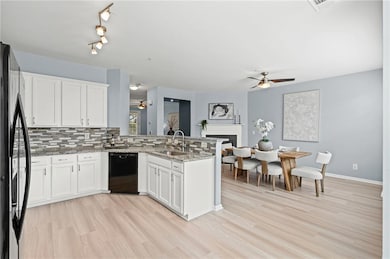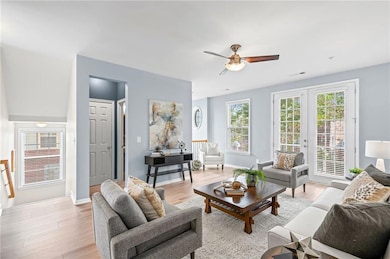11259 Musette Cir Alpharetta, GA 30009
Estimated payment $3,588/month
Highlights
- Very Popular Property
- Deck
- Stone Countertops
- Northwestern Middle School Rated A
- Oversized primary bedroom
- Community Pool
About This Home
LIVE, WORK, PLAY AT ITS BEST! This SPACIOUS Alpharetta END UNIT townhome puts you STEPS FROM Ameris Bank Amphitheater and Fetch Dog Park so your weekend plans are handled. WALK TO CONCERTS. Let the pup run while you sip a cocktail and mingle with new friends. Then stroll home to your own spacious retreat with a 2 CAR GARAGE and SUN DRENCHED ROOMS thanks to the coveted EAST FACING orientation. Inside, the layout lives large--the first floor features a private bedroom/office with two closets and a full bath—perfect for guests, WFH, or a quiet studio. The 2nd level boasts a BRIGHT KITCHEN with newly painted WHITE CABINETS, GRANITE COUNTERS, tile backsplash, and a NEW DISHWASHER. A cute niche is the perfect spot for a COFFEE BAR. The kitchen opens to a spacious DINING ROOM with a FIREPLACE on one side and a HUGE FAMILY ROOM + powder room on the other, creating true spread-out-and-host space.
Retreat to the upper level where you will find a perfectly sized primary suite with double vanity, separate tub + shower, and a walk-in closet plus two guest bedrooms, a full bath, and a laundry room right where you need it. STYLE MEETS LOW MAINTENANCE with BRAND NEW LUXURY VINYL PLANK FLOORING across the first 2 floors and every bathroom. Add in the 2-car garage, excellent condition throughout, and a location that’s minutes to the North Point Mall area and GA-400, and you’ve got the ultimate lock-and-go lifestyle. The HOA includes exterior maintenance + roof, trash, landscaping and a pool/playground area. WELCOME HOME!
Listing Agent
Keller Williams Realty Atlanta Partners License #353468 Listed on: 11/12/2025

Open House Schedule
-
Sunday, November 16, 20252:00 to 4:00 pm11/16/2025 2:00:00 PM +00:0011/16/2025 4:00:00 PM +00:00Add to Calendar
Townhouse Details
Home Type
- Townhome
Est. Annual Taxes
- $5,528
Year Built
- Built in 2005
Lot Details
- 1,224 Sq Ft Lot
- 1 Common Wall
- Landscaped
- Front Yard
HOA Fees
- $360 Monthly HOA Fees
Parking
- 2 Car Garage
- Garage Door Opener
- Driveway Level
Home Design
- Shingle Roof
- Ridge Vents on the Roof
- Concrete Perimeter Foundation
- HardiePlank Type
Interior Spaces
- 2,448 Sq Ft Home
- 3-Story Property
- Tray Ceiling
- Ceiling height of 9 feet on the main level
- Ceiling Fan
- Factory Built Fireplace
- Fireplace With Glass Doors
- Gas Log Fireplace
- Double Pane Windows
- Insulated Windows
- Two Story Entrance Foyer
- Breakfast Room
- Formal Dining Room
- Home Office
- Security System Owned
Kitchen
- Eat-In Kitchen
- Self-Cleaning Oven
- Gas Range
- Microwave
- Dishwasher
- Stone Countertops
- White Kitchen Cabinets
- Disposal
Flooring
- Carpet
- Luxury Vinyl Tile
Bedrooms and Bathrooms
- Oversized primary bedroom
- Walk-In Closet
- Dual Vanity Sinks in Primary Bathroom
- Separate Shower in Primary Bathroom
Laundry
- Laundry in Hall
- Laundry on upper level
- Dryer
- Washer
Finished Basement
- Walk-Out Basement
- Garage Access
- Finished Basement Bathroom
- Natural lighting in basement
Outdoor Features
- Deck
- Rain Gutters
Location
- Property is near shops
Schools
- Hembree Springs Elementary School
- Northwestern Middle School
- Milton - Fulton High School
Utilities
- Forced Air Heating and Cooling System
- Heating System Uses Natural Gas
- Underground Utilities
- 220 Volts
- Gas Water Heater
- High Speed Internet
- Cable TV Available
Listing and Financial Details
- Home warranty included in the sale of the property
Community Details
Overview
- 120 Units
- Homeside Properties Association
- Westside Villas Subdivision
- Rental Restrictions
Recreation
- Community Playground
- Community Pool
Security
- Carbon Monoxide Detectors
- Fire and Smoke Detector
Map
Home Values in the Area
Average Home Value in this Area
Tax History
| Year | Tax Paid | Tax Assessment Tax Assessment Total Assessment is a certain percentage of the fair market value that is determined by local assessors to be the total taxable value of land and additions on the property. | Land | Improvement |
|---|---|---|---|---|
| 2025 | $1,053 | $211,640 | $25,960 | $185,680 |
| 2023 | $5,171 | $183,200 | $23,480 | $159,720 |
| 2022 | $3,736 | $142,000 | $20,640 | $121,360 |
| 2021 | $3,956 | $120,320 | $10,600 | $109,720 |
| 2020 | $4,411 | $131,520 | $11,600 | $119,920 |
| 2019 | $730 | $126,880 | $17,720 | $109,160 |
| 2018 | $3,497 | $123,880 | $17,280 | $106,600 |
| 2017 | $2,894 | $99,200 | $24,760 | $74,440 |
| 2016 | $2,895 | $99,200 | $24,760 | $74,440 |
| 2015 | $3,064 | $87,400 | $21,840 | $65,560 |
| 2014 | $2,456 | $80,120 | $14,760 | $65,360 |
Property History
| Date | Event | Price | List to Sale | Price per Sq Ft |
|---|---|---|---|---|
| 11/12/2025 11/12/25 | For Sale | $525,000 | -- | $214 / Sq Ft |
Purchase History
| Date | Type | Sale Price | Title Company |
|---|---|---|---|
| Warranty Deed | $300,800 | -- | |
| Warranty Deed | $248,000 | -- | |
| Deed | $189,000 | -- | |
| Deed | $72,000 | -- | |
| Quit Claim Deed | -- | -- | |
| Deed | $246,500 | -- | |
| Deed | $228,200 | -- |
Mortgage History
| Date | Status | Loan Amount | Loan Type |
|---|---|---|---|
| Open | $270,720 | New Conventional | |
| Previous Owner | $151,200 | New Conventional | |
| Previous Owner | $197,200 | New Conventional | |
| Previous Owner | $228,180 | New Conventional |
Source: First Multiple Listing Service (FMLS)
MLS Number: 7680256
APN: 12-2600-0690-041-4
- 11337 Musette Cir
- 11252 Musette Cir
- 1975 Nocturne Dr Unit 2105
- 1975 Nocturne Dr Unit 2206
- 1965 Nocturne Dr Unit 1208A
- 1965 Nocturne Dr Unit 1306A
- 1955 Nocturne Dr Unit 3105
- 1955 Nocturne Dr Unit 3206
- 410 Baroque Dr
- 735 Cattail Alley Unit 27
- 705 Cattail Alley
- 705 Cattail Alley Unit 24
- 11259 Calypso Dr
- 11271 Calypso Dr
- 615 Firefly Cir
- 635 Firefly Cir
- 625 Firefly Cir Unit 36
- 510 Burlrush Ln Unit 20
- 11263 Musette Cir
- 11191 Calypso Dr
- 2415 Tenor Ln
- 2417 Tenor Ln
- 235 Firefly Cir
- 500 Duval Dr
- 465 Duval Dr
- 1000 Fanfare Way
- 355 Chiswick Cir
- 673 Soul Alley Unit 146
- 10105 Westside Pkwy Unit ID1330786P
- 10105 Westside Pkwy Unit ID1320730P
- 428 Mezzo Ln
- 2042 Juliette Ave
- 4115 Lake St
- 1950 Rock Mill Rd
- 515 Burton Dr Unit 807
- 432 Burton Dr Unit 301
- 655 Mayfair Ct
- 529 Clover Ln
