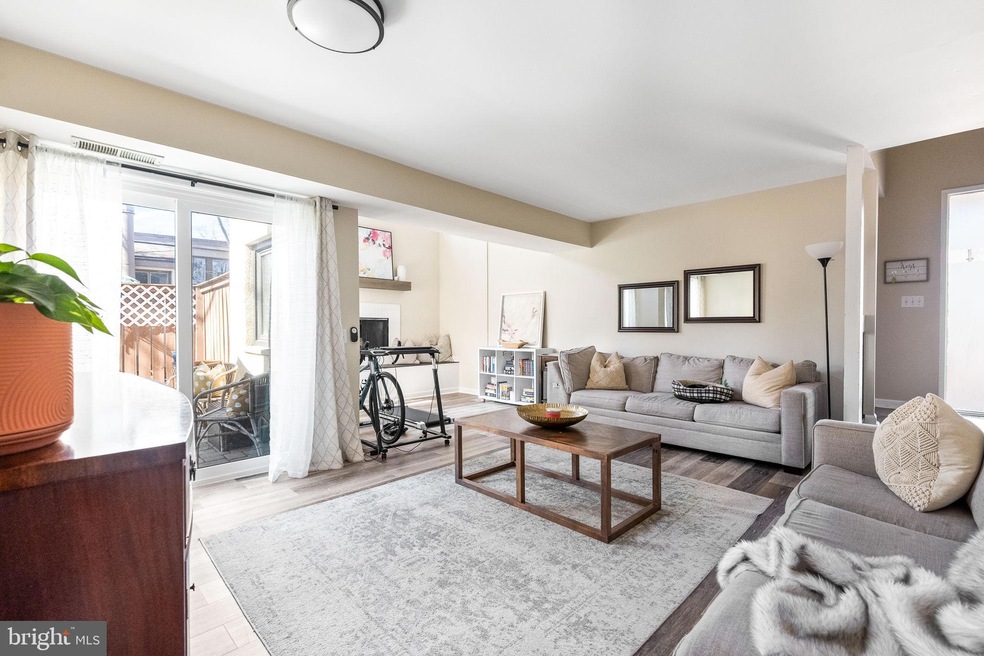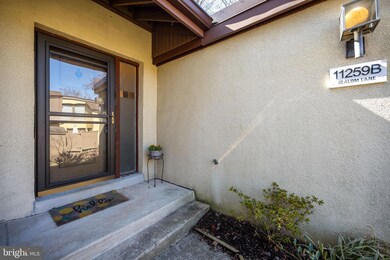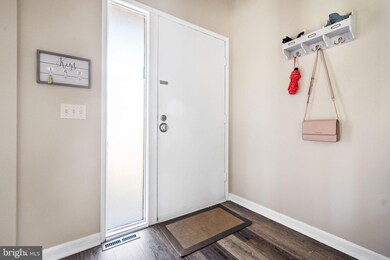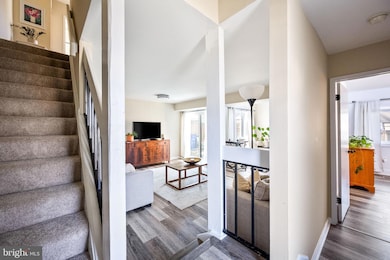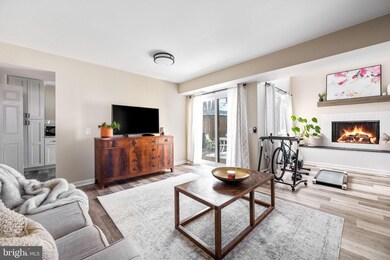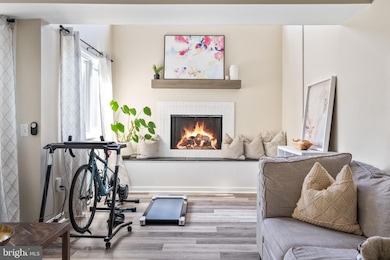
11259 Slalom Ln Unit B Columbia, MD 21044
Hickory Ridge NeighborhoodHighlights
- Traditional Floor Plan
- Traditional Architecture
- Jogging Path
- Wilde Lake High Rated A
- 1 Fireplace
- Stainless Steel Appliances
About This Home
As of April 2025Hickory Ridge, Columbia, MD $325,000 3 Bed | 2 Bath | End-Unit Townhome Whether you're a first-time buyer, downsizing, or relocating—this beautifully updated home in Sierra Villas is calling your name! Move-In Ready + Fully Renovated! Here’s what’s new: Modern Kitchen – Soft-close cabinets, sleek backsplash, stainless steel appliances, and LVP flooring Luxury Flooring – New LVP on 1st floor + primary suite, fresh carpet upstairs Updated Bathrooms – Fully renovated with a clean, modern aesthetic New Windows + Sliding Doors – Light-filled living Brand-New HVAC – Comfort & energy efficiency Private Enclosed Patio – Your own outdoor oasis New Washer & Dryer Location Highlights: Private Parking Space 5-10 min from Merriweather Post Pavilion – Catch your favorite shows & events! Nearby Dining – DMV Taqueria, Cured 18th & 21st, The Food Market, GrillMarx, Toby’s Dinner Theatre & more Nature Lover’s Dream – Trails, green space & Swansfield Path right across the street Convenient Shopping – Whole Foods, Giant, Wilde Lake Village Center & more Don’t miss this rare opportunity to own a gem in one of Columbia’s most desirable neighborhoods!
Townhouse Details
Home Type
- Townhome
Est. Annual Taxes
- $3,895
Year Built
- Built in 1974
HOA Fees
- $423 Monthly HOA Fees
Home Design
- Traditional Architecture
- Permanent Foundation
- Stucco
Interior Spaces
- 1,274 Sq Ft Home
- Property has 2 Levels
- Traditional Floor Plan
- 1 Fireplace
- Window Treatments
- Combination Dining and Living Room
Kitchen
- Galley Kitchen
- Electric Oven or Range
- Dishwasher
- Stainless Steel Appliances
- Disposal
Bedrooms and Bathrooms
- En-Suite Bathroom
- Walk-In Closet
- Bathtub with Shower
Laundry
- Laundry in unit
- Stacked Washer and Dryer
Home Security
Parking
- 1 Open Parking Space
- 1 Parking Space
- Parking Lot
- 1 Assigned Parking Space
Outdoor Features
- Patio
Utilities
- Central Air
- Hot Water Heating System
- Electric Water Heater
Listing and Financial Details
- Tax Lot UN B
- Assessor Parcel Number 1415042907
Community Details
Overview
- $698 Recreation Fee
- Association fees include exterior building maintenance, insurance, lawn maintenance, management, parking fee, snow removal, trash, common area maintenance
- Hickory Ridge Village HOA
- Https://Columbiaassociation.Org/Annual Charge/ Condos
- Sierra Villas Subdivision
- Property Manager
Recreation
- Jogging Path
Pet Policy
- Dogs and Cats Allowed
Additional Features
- Common Area
- Fire and Smoke Detector
Ownership History
Purchase Details
Home Financials for this Owner
Home Financials are based on the most recent Mortgage that was taken out on this home.Purchase Details
Home Financials for this Owner
Home Financials are based on the most recent Mortgage that was taken out on this home.Purchase Details
Home Financials for this Owner
Home Financials are based on the most recent Mortgage that was taken out on this home.Purchase Details
Purchase Details
Similar Homes in Columbia, MD
Home Values in the Area
Average Home Value in this Area
Purchase History
| Date | Type | Sale Price | Title Company |
|---|---|---|---|
| Deed | $350,000 | Assurance Title | |
| Deed | $350,000 | Assurance Title | |
| Deed | $185,000 | Multiple | |
| Deed | $247,000 | -- | |
| Deed | $89,900 | -- | |
| Deed | -- | -- |
Mortgage History
| Date | Status | Loan Amount | Loan Type |
|---|---|---|---|
| Open | $250,000 | New Conventional | |
| Closed | $250,000 | New Conventional | |
| Previous Owner | $174,400 | New Conventional | |
| Previous Owner | $175,750 | New Conventional | |
| Previous Owner | $182,000 | Stand Alone Second | |
| Previous Owner | $197,600 | New Conventional |
Property History
| Date | Event | Price | Change | Sq Ft Price |
|---|---|---|---|---|
| 04/24/2025 04/24/25 | Sold | $350,000 | +7.7% | $275 / Sq Ft |
| 03/29/2025 03/29/25 | Pending | -- | -- | -- |
| 03/27/2025 03/27/25 | For Sale | $325,000 | +75.7% | $255 / Sq Ft |
| 09/05/2018 09/05/18 | Sold | $185,000 | 0.0% | $145 / Sq Ft |
| 05/15/2018 05/15/18 | Pending | -- | -- | -- |
| 03/28/2018 03/28/18 | For Sale | $185,000 | 0.0% | $145 / Sq Ft |
| 10/18/2016 10/18/16 | Rented | $1,800 | 0.0% | -- |
| 10/18/2016 10/18/16 | Under Contract | -- | -- | -- |
| 08/02/2016 08/02/16 | For Rent | $1,800 | 0.0% | -- |
| 10/01/2014 10/01/14 | Rented | $1,800 | 0.0% | -- |
| 10/01/2014 10/01/14 | Under Contract | -- | -- | -- |
| 06/24/2014 06/24/14 | For Rent | $1,800 | -- | -- |
Tax History Compared to Growth
Tax History
| Year | Tax Paid | Tax Assessment Tax Assessment Total Assessment is a certain percentage of the fair market value that is determined by local assessors to be the total taxable value of land and additions on the property. | Land | Improvement |
|---|---|---|---|---|
| 2025 | $3,882 | $254,500 | $0 | $0 |
| 2024 | $3,882 | $240,200 | $120,000 | $120,200 |
| 2023 | $3,557 | $221,067 | $0 | $0 |
| 2022 | $3,242 | $201,933 | $0 | $0 |
| 2021 | $2,948 | $182,800 | $80,000 | $102,800 |
| 2020 | $2,929 | $180,200 | $0 | $0 |
| 2019 | $2,561 | $177,600 | $0 | $0 |
| 2018 | $2,650 | $175,000 | $55,700 | $119,300 |
| 2017 | $2,641 | $175,000 | $0 | $0 |
| 2016 | $539 | $174,400 | $0 | $0 |
| 2015 | $539 | $174,100 | $0 | $0 |
| 2014 | $526 | $174,100 | $0 | $0 |
Agents Affiliated with this Home
-
Katina Benenate

Seller's Agent in 2025
Katina Benenate
Compass
(404) 849-8911
2 in this area
43 Total Sales
-
Toniee Parker

Buyer's Agent in 2025
Toniee Parker
Samson Properties
(914) 320-3226
1 in this area
15 Total Sales
-
David Vane

Seller's Agent in 2018
David Vane
Weichert Corporate
(240) 832-5671
129 Total Sales
-
Shannon Vane
S
Seller Co-Listing Agent in 2018
Shannon Vane
Weichert Corporate
(240) 832-7303
3 Total Sales
-
Mallory Maxwell Kubicek
M
Buyer's Agent in 2018
Mallory Maxwell Kubicek
Cummings & Co. Realtors
(410) 960-4621
11 Total Sales
-
Robert Force

Buyer's Agent in 2016
Robert Force
Weichert Corporate
(301) 237-2277
9 Total Sales
Map
Source: Bright MLS
MLS Number: MDHW2050162
APN: 15-042907
- 11242 Powder Run Unit B-23
- 11238 Crystal Run Unit A
- 11246 Snowflake Ct
- 11218 Avalanche Way Unit WAYA
- 11211 Avalanche Way Unit 212
- 11411 Little Patuxent Pkwy Unit 4-103
- 10958 Swansfield Rd
- 12123 Gray Star Way
- 10962 Rum Cay Ct
- 11410 Little Patuxent Pkwy Unit 1010
- 11440 Little Patuxent Pkwy Unit 709
- 11440 Little Patuxent Pkwy Unit 708
- 6133 Cedar Wood Dr
- 11073 Swansfield Rd
- 11533 Shell Flower Ln
- 6036 Misty Arch Run
- 11067 Iron Crown Ct
- 5520 Cedar Ln Unit A
- 11708 Lone Tree Ct
- 11705 Lone Tree Ct
