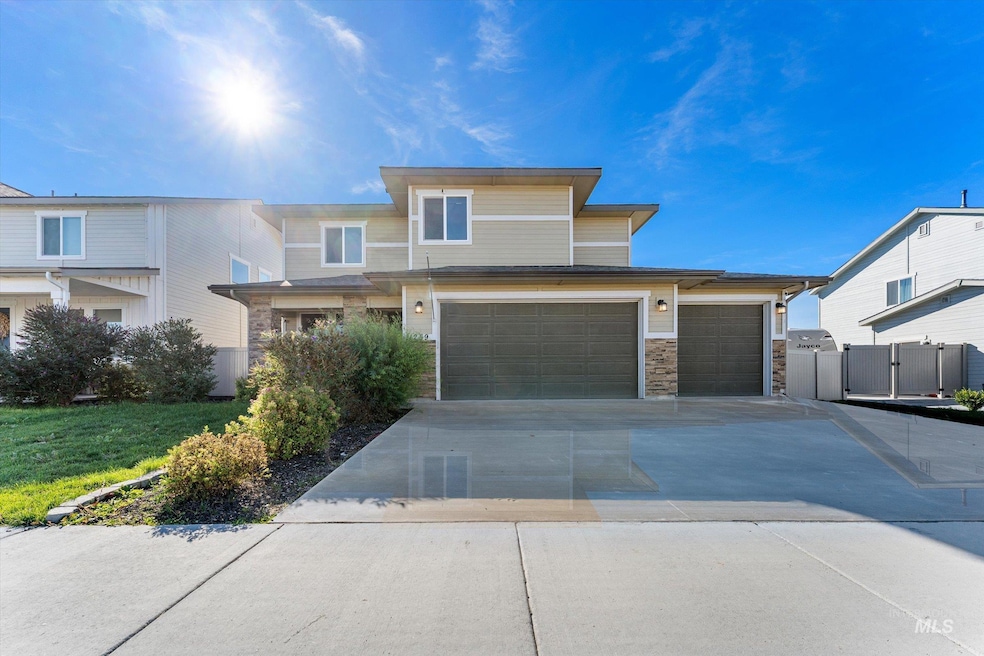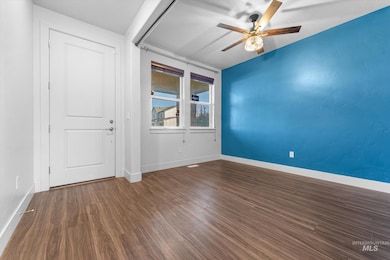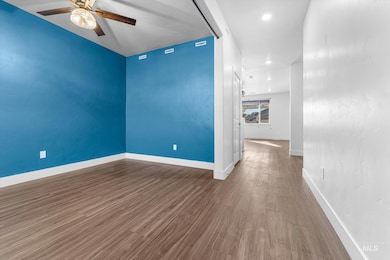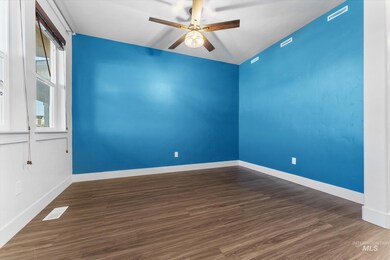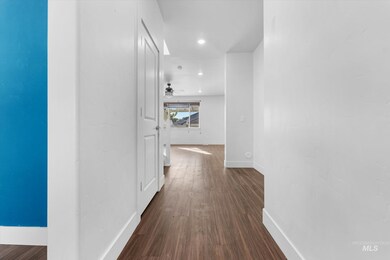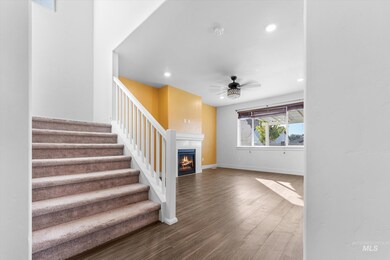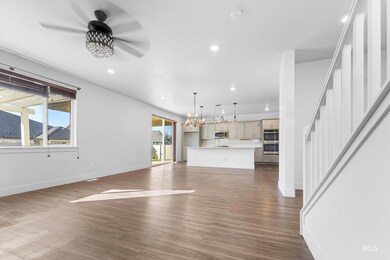11259 Sopris Loop Caldwell, ID 83605
Estimated payment $2,791/month
Highlights
- In Ground Pool
- Covered Patio or Porch
- 3 Car Attached Garage
- Quartz Countertops
- Double Oven
- Tandem Parking
About This Home
This two-story home welcomes you into a cozy den overlooking the covered front porch. In the living room, enjoy the fireplace, large windows and openness to the beautiful kitchen with an island and elegant custom lighting, double ovens, and gas cooktop. The covered patio opens on to the rose garden, and the back yard also has a custom shed, additional patio cover, fire pit, and is ready for your spring planting. Upstairs, there are 4 bedrooms, utility room and second bath. The master suite has a large ensuite bath with walk in closet! This floorplan is thoughtful and functional, and even has a 3-car garage. Mandalay Ranch features green spaces with walking paths, views of the mountains, a Tot Lot, a Club House, and community pool! Quick access to the freeway, shopping, and dining add to the ease of living in Mandalay Ranch.
Home Details
Home Type
- Single Family
Est. Annual Taxes
- $3,869
Year Built
- Built in 2023
Lot Details
- 6,534 Sq Ft Lot
- Property is Fully Fenced
- Vinyl Fence
- Sprinkler System
HOA Fees
- $45 Monthly HOA Fees
Parking
- 3 Car Attached Garage
- Tandem Parking
Home Design
- Frame Construction
- Architectural Shingle Roof
- HardiePlank Type
Interior Spaces
- 2,496 Sq Ft Home
- 2-Story Property
- Self Contained Fireplace Unit Or Insert
- Gas Fireplace
- Carpet
- Crawl Space
Kitchen
- Breakfast Bar
- Double Oven
- Gas Range
- Microwave
- Dishwasher
- Kitchen Island
- Quartz Countertops
- Disposal
Bedrooms and Bathrooms
- 4 Bedrooms
- Walk-In Closet
- 7 Bathrooms
- Double Vanity
- Walk-in Shower
Eco-Friendly Details
- No or Low VOC Paint or Finish
Outdoor Features
- In Ground Pool
- Covered Patio or Porch
Schools
- East Canyon Elementary School
- Summitvue Middle School
- Ridgevue High School
Utilities
- Forced Air Heating and Cooling System
- Heating System Uses Natural Gas
- ENERGY STAR Qualified Water Heater
- Gas Water Heater
- High Speed Internet
- Cable TV Available
Listing and Financial Details
- Assessor Parcel Number 340892130
Community Details
Overview
- Built by Lennar
Recreation
- Community Pool
Map
Home Values in the Area
Average Home Value in this Area
Property History
| Date | Event | Price | List to Sale | Price per Sq Ft | Prior Sale |
|---|---|---|---|---|---|
| 11/17/2025 11/17/25 | For Sale | $460,000 | +0.2% | $184 / Sq Ft | |
| 06/02/2023 06/02/23 | Sold | -- | -- | -- | View Prior Sale |
| 06/02/2023 06/02/23 | Pending | -- | -- | -- | |
| 06/01/2023 06/01/23 | For Sale | $458,900 | -- | $189 / Sq Ft |
Source: Intermountain MLS
MLS Number: 98967795
- 19432 Susquehanna Way
- 4225 Durban Ct
- 19228 Ralston Way
- 1107 E Elgin St
- 516 N 13th Ave
- 810 E Freeport St
- 1605 Main St
- 2223 Big Sky St
- 516 E Galveston St
- 516 E Freeport St
- 1123 Blaine St
- 1113 Blaine St
- 2422 Syringa Ln
- 2105 Marble Front Rd
- 212 S 16th Ave
- 1704 Blaine St
- 2302 Jackson St
- 402 S 17th Ave
- TBD E Ustick Rd
- TBD Simplot Blvd
- 1508 Hope Ln
- 605 E Elgin St
- 616 Main St
- 2507 Orogrande Ln
- 1506 Rochester St Unit 102
- 2709 Wildwood Cir
- 2709 Wildwood Cir
- 2709 Wildwood Cir
- 2511 E Spruce St
- 116 S Kcid Rd
- 1505 Indian Springs St
- 11755 Altamont St
- 11602 Maidstone St Unit ID1308954P
- 11549 Roanoke Dr
- 2707 Colfax Dr
- 19535 Nanticoke Ave
- 19570 Nanticoke Ave
- 4107 Laster Ln
- 23426 Old Hwy 30
- 10938 Zuma Ln
