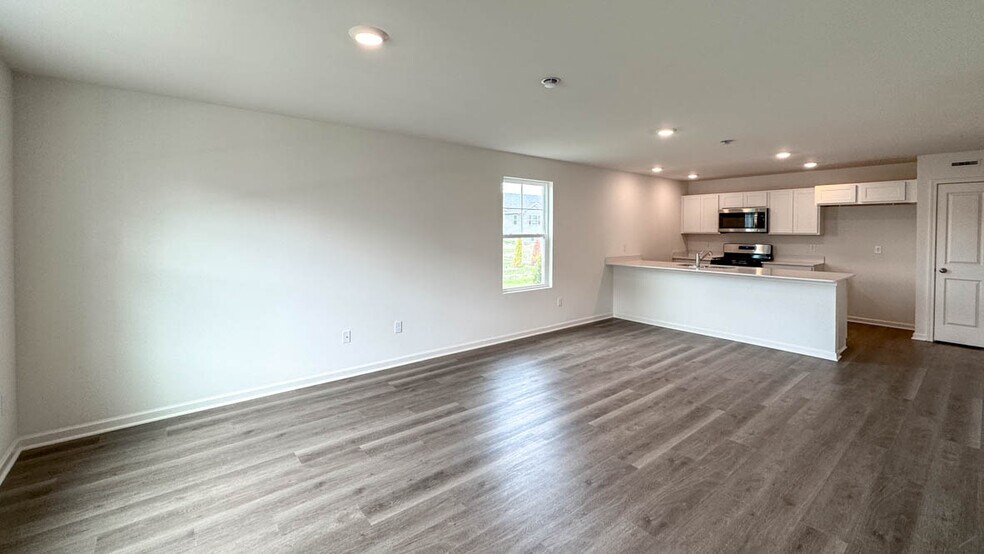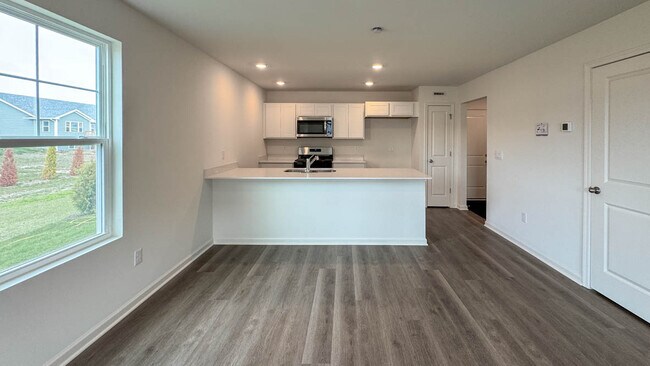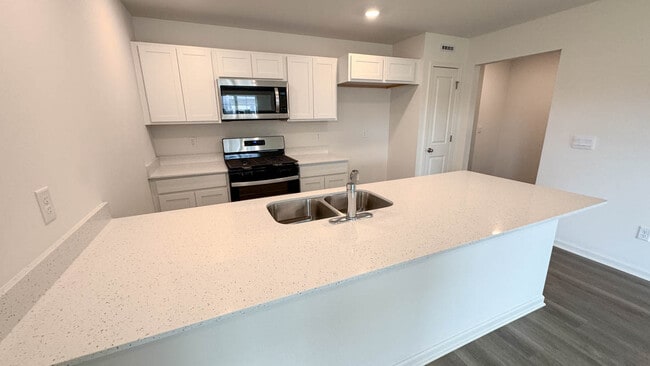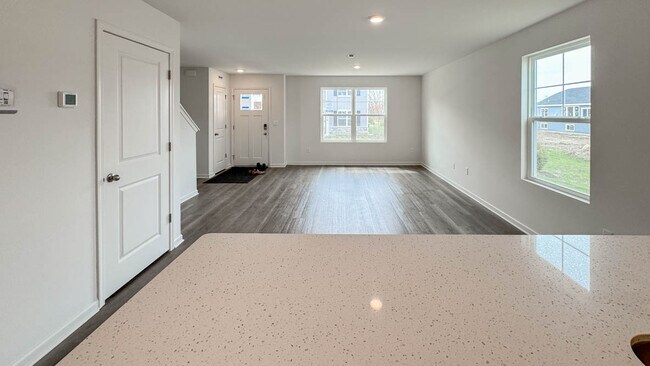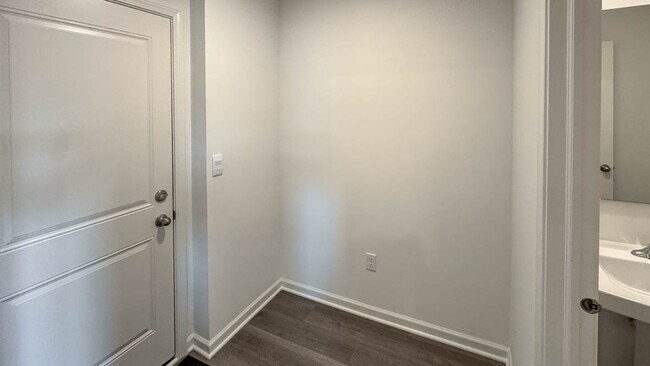1126 58th Rd Union Grove, WI 53182
Estimated payment $1,983/month
Highlights
- New Construction
- Laundry Room
- Trails
About This Home
Discover yourself at 1126 58th Road, Union Grove Wisconsin, a beautiful new home in our Meadows at Canopy Hills community. This condo townhome is ready for a quick move-in! Homesite includes a fully sodded yard and additional landscaping that is maintained throughout the year. This Richmond condo townhome plan is a unique layout, and offers over 1,500 square feet of living space with 3 bedrooms, a spacious second story loft, 2.5 baths, and a two car garage with garage door opener. As soon as you step inside, you’ll be greeted by our open concept living area, featuring luxury vinyl plank throughout the main living areas. The expansive kitchen featuring a large peninsula overlooks both the front dining and back great room areas, making it the ideal space to entertain. Additionally, your kitchen features white 30’ designer cabinetry, quartz countertops, and pantry. Enjoy your large primary bedroom with a walk-in closet and connecting ensuite bathroom. The rest of the upper level features a laundry room, secondary bedrooms with a full second bath, a spacious open loft area, and linen closet. You’ll find carpet in most living spaces upstairs, along with luxury vinyl plank flooring throughout the main level living space, bathrooms, and laundry. Impressive innovative ERV furnace system and a 50 gallon water heater round out the amazing features this home has to offer!All D.R. Horton Chicago homes include our America’s Smart Home Technology, featuring a smart video doorbell, smart Honeywell thermostat, Amazon Echo Pop, smart door lock, the Alarm.com app, Deako smart light switches, and more. Exterior photo of actual home. Photos of actual home within construction process.
Townhouse Details
Home Type
- Townhome
Parking
- 2 Car Garage
Home Design
- New Construction
Bedrooms and Bathrooms
- 3 Bedrooms
Laundry
- Laundry Room
Community Details
- Trails
Map
- Canopy Hill - The Estates of Canopy Hill
- 1090 58th
- 91 York St
- 1298 Valley Hill Ln
- Lt116 Hill Dr
- Lt89 W Kiddle Ln
- Lt99 W Kiddle Ln
- Lt106 W Kiddle Ln
- Lt101 W Kiddle Ln
- Lt103 W Kiddle Ln
- Lt87 W Kiddle Ln
- Lt91 W Kiddle Ln
- Lt93 W Kiddle Ln
- Lt84 Valley Hill Ln
- 305 York St
- 347 York St
- 319 York St
- Lt0 Spring St
- 1809 N Colony Ave
- Pcl0 Durand Ave

