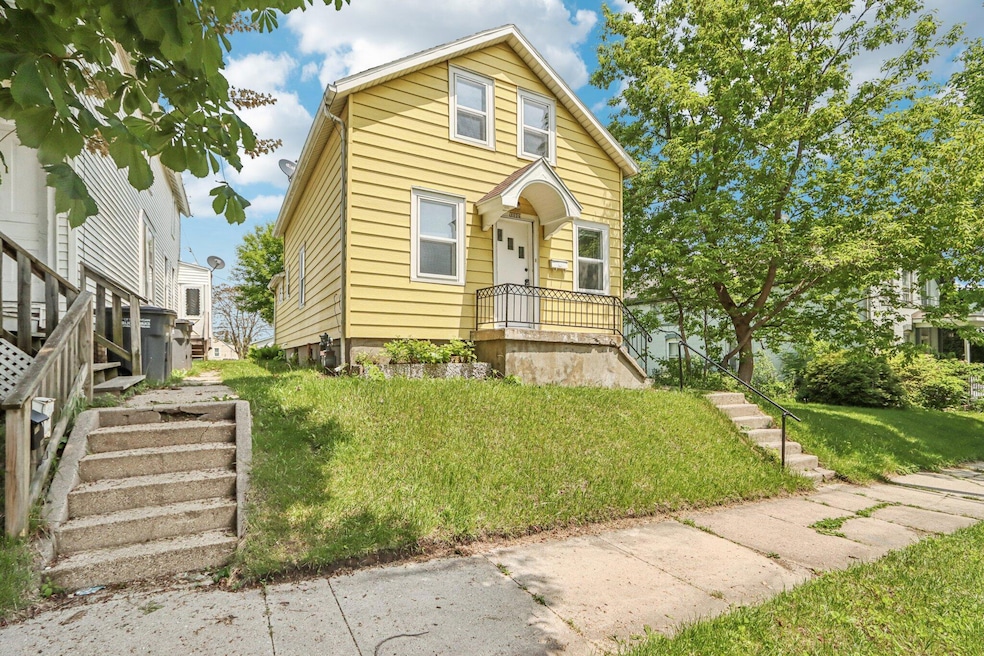
1126 Alabama Ave Sheboygan, WI 53081
Central Sheboygan NeighborhoodHighlights
- Contemporary Architecture
- 1 Car Detached Garage
- Forced Air Heating System
About This Home
As of July 2025Fresh updates and great potential! This 1.5-story home features a newly added main-floor bedroom, brand new flooring and paint throughout, and updated windows. The kitchen and bathroom have been completely renovated with modern finishes. A newer detached garage with alley access adds convenience, and the layout offers a full bath on the main level. Located near schools, public transit, and city amenitiesthis is a fantastic opportunity to move right in or make it your own.
Last Agent to Sell the Property
Real Broker LLC License #68054-94 Listed on: 06/10/2025
Home Details
Home Type
- Single Family
Est. Annual Taxes
- $1,337
Lot Details
- 4,356 Sq Ft Lot
Parking
- 1 Car Detached Garage
Home Design
- Contemporary Architecture
- Vinyl Siding
Interior Spaces
- 972 Sq Ft Home
- Basement Fills Entire Space Under The House
Bedrooms and Bathrooms
- 3 Bedrooms
- 1 Full Bathroom
Schools
- Longfellow Elementary School
- Farnsworth Middle School
- South High School
Utilities
- Forced Air Heating System
- Heating System Uses Natural Gas
Listing and Financial Details
- Assessor Parcel Number 59281302220
Ownership History
Purchase Details
Home Financials for this Owner
Home Financials are based on the most recent Mortgage that was taken out on this home.Similar Homes in Sheboygan, WI
Home Values in the Area
Average Home Value in this Area
Purchase History
| Date | Type | Sale Price | Title Company |
|---|---|---|---|
| Guardian Deed | $80,000 | Caliber Title |
Mortgage History
| Date | Status | Loan Amount | Loan Type |
|---|---|---|---|
| Closed | $110,000 | New Conventional |
Property History
| Date | Event | Price | Change | Sq Ft Price |
|---|---|---|---|---|
| 07/25/2025 07/25/25 | Sold | $169,000 | 0.0% | $174 / Sq Ft |
| 06/10/2025 06/10/25 | For Sale | $169,000 | +111.3% | $174 / Sq Ft |
| 02/24/2025 02/24/25 | Sold | $80,000 | 0.0% | $82 / Sq Ft |
| 01/29/2025 01/29/25 | Pending | -- | -- | -- |
| 01/28/2025 01/28/25 | Off Market | $80,000 | -- | -- |
| 01/27/2025 01/27/25 | For Sale | $80,000 | -- | $82 / Sq Ft |
Tax History Compared to Growth
Tax History
| Year | Tax Paid | Tax Assessment Tax Assessment Total Assessment is a certain percentage of the fair market value that is determined by local assessors to be the total taxable value of land and additions on the property. | Land | Improvement |
|---|---|---|---|---|
| 2024 | $1,449 | $89,000 | $9,700 | $79,300 |
| 2023 | $1,274 | $72,700 | $9,100 | $63,600 |
| 2022 | $1,770 | $62,500 | $9,100 | $53,400 |
| 2021 | $850 | $38,700 | $7,900 | $30,800 |
| 2020 | $818 | $38,700 | $7,900 | $30,800 |
| 2019 | $739 | $38,700 | $7,900 | $30,800 |
| 2018 | $748 | $38,700 | $7,900 | $30,800 |
| 2017 | $765 | $38,700 | $7,900 | $30,800 |
| 2016 | $756 | $38,700 | $7,900 | $30,800 |
| 2015 | $803 | $38,700 | $7,900 | $30,800 |
| 2014 | $831 | $38,700 | $7,900 | $30,800 |
Agents Affiliated with this Home
-
Y
Seller's Agent in 2025
Yoo Realty Group*
Real Broker LLC
(608) 438-4040
4 in this area
115 Total Sales
-
B
Seller's Agent in 2025
Brost Group
Keller Williams Empower
(920) 254-6445
126 in this area
761 Total Sales
-
E
Buyer's Agent in 2025
Edward Wang
Coldwell Banker Realty
(414) 399-9964
3 in this area
6 Total Sales
Map
Source: Metro MLS
MLS Number: 1921579
APN: 59281302220
- 1316 S 11th St
- 1316 Indiana Ave
- 1530 S 11th St
- 1323 S 8th St
- 730 Georgia Ave
- 714 Georgia Ave
- 780 S Pier Dr Unit 202
- 1106 S 7th St Unit 2
- 1106 S 7th St Unit 1
- 1634 Georgia Ave
- 1214 S 17th St
- 1515 New Jersey Ave
- 903 High Ave
- 810 High Ave
- 1119 Pennsylvania Ave
- 650 S Pier Dr Unit 2
- 814 Swift Ave
- 1617 Sauk Trail Rd
- 827 Pennsylvania Ave
- 514 N 14th St
