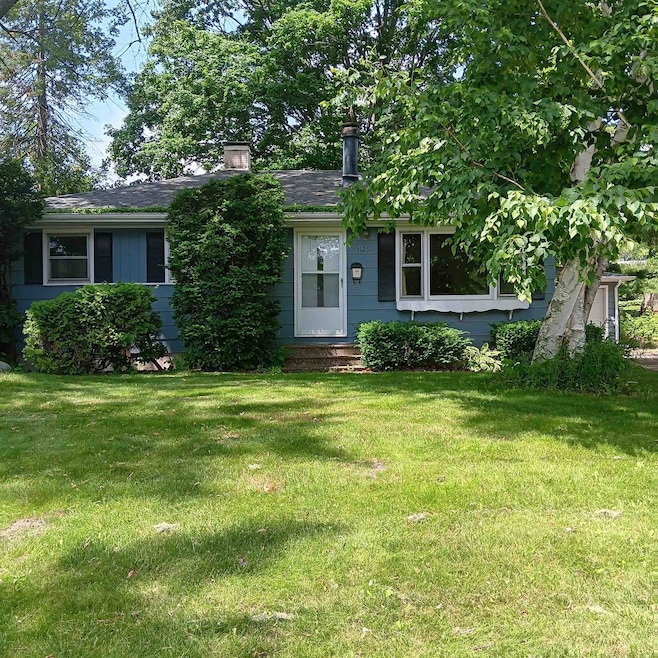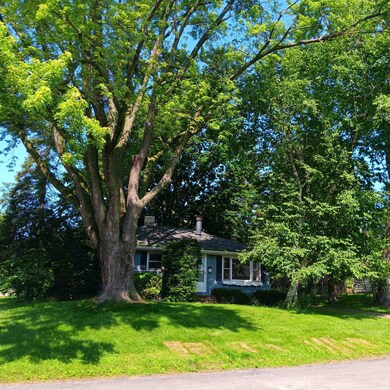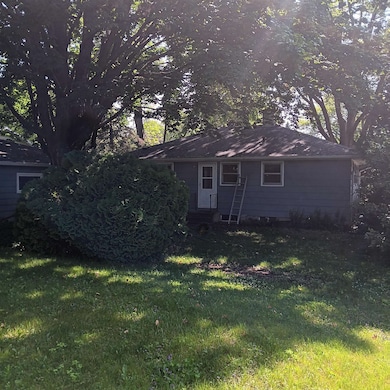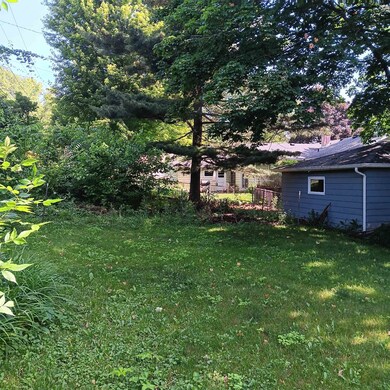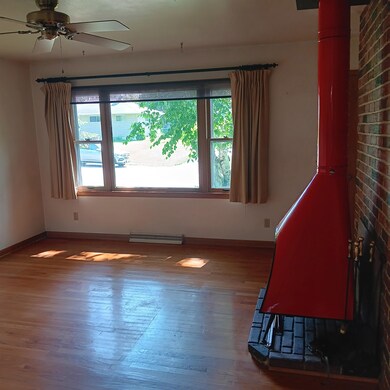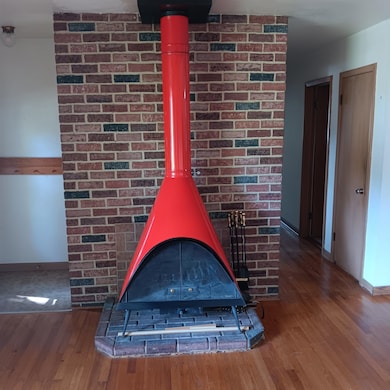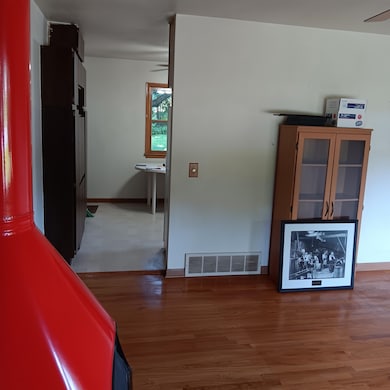
1126 Bonnie Ln Madison, WI 53716
Elvehjem NeighborhoodHighlights
- Wooded Lot
- 2 Car Detached Garage
- Patio
- Ranch Style House
- Forced Air Cooling System
- 4-minute walk to Acewood Park
About This Home
As of July 2025Listing Agent is related to Seller. This diamond in a rough is priced under assessment. Hardwood floors throughout. Fireplace in living room needs new liner. Fenced in backyard with patio. Large detached 2 car garage 21 x 20. Newer furnace and brand new electrical. Bus line one block away.
Last Agent to Sell the Property
First Weber Inc Brokerage Email: HomeInfo@firstweber.com License #36530-90 Listed on: 06/23/2025
Home Details
Home Type
- Single Family
Est. Annual Taxes
- $4,670
Year Built
- Built in 1960
Lot Details
- 8,712 Sq Ft Lot
- Lot Dimensions are 81x130
- Wooded Lot
- Property is zoned ZR-C1
Home Design
- Ranch Style House
- Poured Concrete
- Wood Siding
Interior Spaces
- Wood Burning Fireplace
- Free Standing Fireplace
- Partially Finished Basement
- Basement Fills Entire Space Under The House
Kitchen
- Oven or Range
- Dishwasher
- Disposal
Bedrooms and Bathrooms
- 3 Bedrooms
- 1 Full Bathroom
Laundry
- Laundry on lower level
- Dryer
- Washer
Parking
- 2 Car Detached Garage
- Garage Door Opener
Schools
- Elvehjem Elementary School
- Sennett Middle School
- Lafollette High School
Utilities
- Forced Air Cooling System
- Water Softener
Additional Features
- Grab Bar In Bathroom
- Patio
- Property is near a bus stop
Community Details
- Acewood Subdivision
Ownership History
Purchase Details
Home Financials for this Owner
Home Financials are based on the most recent Mortgage that was taken out on this home.Purchase Details
Purchase Details
Purchase Details
Home Financials for this Owner
Home Financials are based on the most recent Mortgage that was taken out on this home.Purchase Details
Purchase Details
Similar Homes in Madison, WI
Home Values in the Area
Average Home Value in this Area
Purchase History
| Date | Type | Sale Price | Title Company |
|---|---|---|---|
| Deed | $160,500 | None Listed On Document | |
| Warranty Deed | $160,000 | None Listed On Document | |
| Quit Claim Deed | -- | None Listed On Document | |
| Interfamily Deed Transfer | -- | None Available | |
| Interfamily Deed Transfer | -- | None Available | |
| Interfamily Deed Transfer | -- | None Available | |
| Interfamily Deed Transfer | -- | None Available |
Mortgage History
| Date | Status | Loan Amount | Loan Type |
|---|---|---|---|
| Open | $240,750 | New Conventional | |
| Previous Owner | $20,000 | Unknown |
Property History
| Date | Event | Price | Change | Sq Ft Price |
|---|---|---|---|---|
| 07/24/2025 07/24/25 | Sold | $321,000 | +7.0% | $248 / Sq Ft |
| 06/28/2025 06/28/25 | For Sale | $300,000 | -6.5% | $231 / Sq Ft |
| 06/23/2025 06/23/25 | Off Market | $321,000 | -- | -- |
Tax History Compared to Growth
Tax History
| Year | Tax Paid | Tax Assessment Tax Assessment Total Assessment is a certain percentage of the fair market value that is determined by local assessors to be the total taxable value of land and additions on the property. | Land | Improvement |
|---|---|---|---|---|
| 2024 | $9,340 | $283,700 | $77,400 | $206,300 |
| 2023 | $4,667 | $278,100 | $75,900 | $202,200 |
| 2021 | $4,059 | $206,900 | $64,900 | $142,000 |
| 2020 | $3,992 | $189,800 | $59,500 | $130,300 |
| 2019 | $3,630 | $174,100 | $54,600 | $119,500 |
| 2018 | $3,365 | $161,200 | $54,600 | $106,600 |
| 2017 | $3,544 | $161,200 | $49,600 | $111,600 |
| 2016 | $3,282 | $146,500 | $45,100 | $101,400 |
| 2015 | $3,238 | $142,200 | $40,200 | $102,000 |
| 2014 | $3,236 | $142,200 | $40,200 | $102,000 |
| 2013 | $3,309 | $139,400 | $40,200 | $99,200 |
Agents Affiliated with this Home
-
Randy Hess
R
Seller's Agent in 2025
Randy Hess
First Weber Inc
(608) 217-6455
1 in this area
32 Total Sales
-
Chanell Abing

Buyer's Agent in 2025
Chanell Abing
Coldwell Banker Real Estate Group
(608) 276-3161
1 in this area
11 Total Sales
Map
Source: South Central Wisconsin Multiple Listing Service
MLS Number: 2002760
APN: 0710-103-0219-0
- 1210 Acewood Blvd
- 940 Acewood Blvd
- 1401 Acewood Blvd
- 917 Vernon Ave
- 4527 Camden Rd
- 4603 Turner Ave
- 1806 Dondee Rd Unit 1806
- 1907-1909 Dondee Rd
- 4310 Major Ave
- 1218 Amsterdam Ave
- 1117 Amsterdam Ave
- 4513 Turquoise Ln
- 1518 Ellen Ave
- 4728 Shaffer Ave
- 4705 Agate Ln
- 5326 Knightsbridge Rd
- 504 E Dean Ave
- 1105 Droster Rd
- 1910 Vondron Rd
- 3910 Tulane Ave
