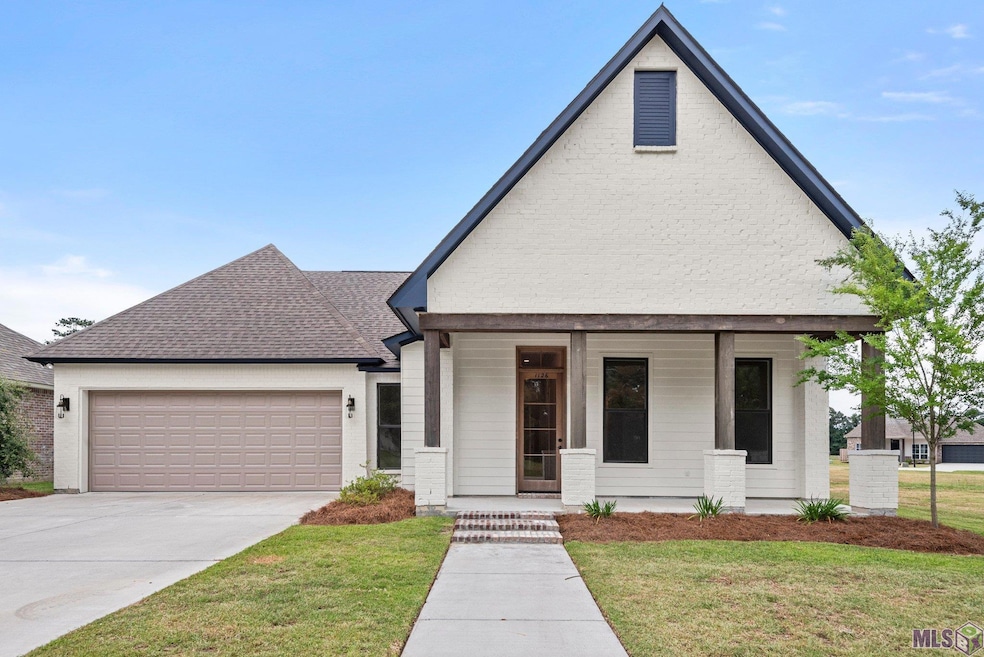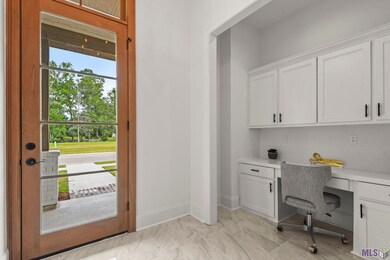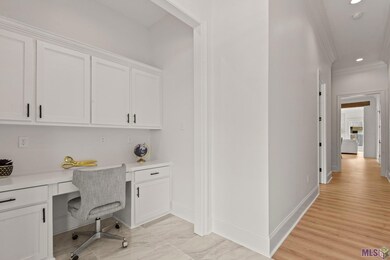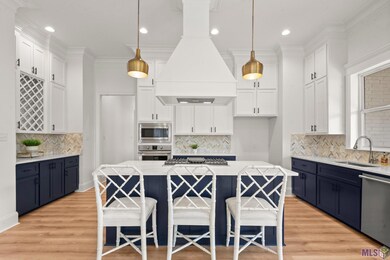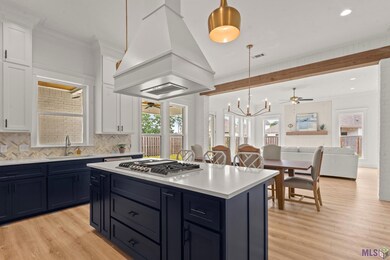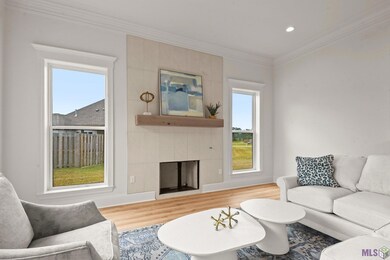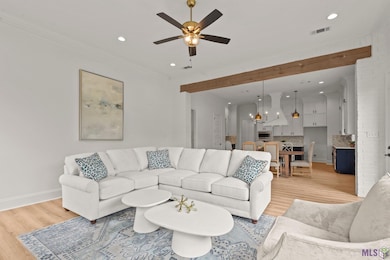1126 Camellia Way Denham Springs, LA 70726
Estimated payment $2,952/month
Highlights
- Freestanding Bathtub
- Traditional Architecture
- 1 Fireplace
- Freshwater Elementary School Rated A-
- Outdoor Kitchen
- High Ceiling
About This Home
Stunning new construction in The Ivy, one of Denham Springs most sought-after communities. This expertly crafted home boasts an open floor plan with an incredible kitchen featuring custom cabinetry that extends to the ceiling, a built in wine rack, stone counters, herringbone tiled back splash, gas cooktop with griddle and walk in pantry. An exposed wooden beam separates the dining and living areas and the tiled fireplace also has a matching wood beam. Primary suite has a gorgeous en suite bathroom with tons of storage, large free standing tub and a gorgeous custom tiled shower with framed glass door. The oversized walk in closet boasts built in drawers and shelving and passes through to the laundry. All bedrooms have wood flooring and there is also a built in office area. Outdoor kitchen with sink, built in burner and the home will even come with a green egg grill! Two car garage plus a 3rd garage bay that opens to the backyard. Community features a dog park, playground area and walking trails. SELLER IS ALSO OFFERING UP TO $5,000 TOWARDS BUYER'S CLOSING COSTS, PRE-PAIDS AND/OR RATE BUY DOWN WHEN USING PREFERRED PARTNERS!
Home Details
Home Type
- Single Family
Year Built
- Built in 2023
Lot Details
- 8,276 Sq Ft Lot
- Lot Dimensions are 70 x 120
HOA Fees
- $63 Monthly HOA Fees
Parking
- Garage
Home Design
- Traditional Architecture
- Brick Exterior Construction
- Slab Foundation
Interior Spaces
- 2,240 Sq Ft Home
- 1-Story Property
- High Ceiling
- 1 Fireplace
- Living Room
- Dining Room
- Home Office
- Walk-In Pantry
- Laundry Room
Bedrooms and Bathrooms
- 3 Bedrooms
- Walk-In Closet
- 2 Full Bathrooms
- Freestanding Bathtub
Outdoor Features
- Covered Patio or Porch
- Outdoor Kitchen
Utilities
- Central Heating and Cooling System
Listing and Financial Details
- Tax Lot 53
Community Details
Overview
- Built by SLC Development, LLC
Recreation
- Park
Map
Home Values in the Area
Average Home Value in this Area
Property History
| Date | Event | Price | List to Sale | Price per Sq Ft |
|---|---|---|---|---|
| 01/12/2025 01/12/25 | For Sale | $459,900 | 0.0% | $205 / Sq Ft |
| 01/11/2025 01/11/25 | Off Market | -- | -- | -- |
| 01/11/2025 01/11/25 | For Sale | $459,900 | 0.0% | $205 / Sq Ft |
| 01/01/2025 01/01/25 | Off Market | -- | -- | -- |
| 10/15/2024 10/15/24 | For Sale | $459,900 | -1.3% | $205 / Sq Ft |
| 08/13/2024 08/13/24 | Off Market | -- | -- | -- |
| 07/01/2024 07/01/24 | For Sale | $465,900 | -- | $208 / Sq Ft |
Source: Greater Baton Rouge Association of REALTORS®
MLS Number: BR2024012475
- 1118 Camellia Way
- Lot 45 Ivy Ct
- Lot 40 Camellia Way
- Lot 44 Camellia Way
- Lot 36 Camellia Way
- Lot 41 Camellia Way
- Lot 39 Camellia Way
- Lot 26 Ivy Ct
- Lot 22 Ivy Ct
- Lot 32 Irish Ivy
- Lot 49 Irish Ivy
- Lot 24 Ivy Ct
- 1119 Camellia Way
- 1168 Ivy Ct
- 1182 Ivy Ct
- Lot 42 Camellia Way
- 1114 Ivy Ct
- 9156 Drew Dr
- 9130 Mason Dr
- Lot 84 Baker Dr
- 28542 Middlebrook Way
- 8739 Lockhart Rd Unit 3-F
- 302 Robbie St
- 915 Sharon St
- 30600 La Hwy 16
- 30171 Eden Church Rd
- 8077 Carlton Roberts Blvd
- 587 SE Florida Se Ave Unit A
- 210 Centerville St NE Unit 1
- 31050 La Highway 16
- 14262 Ruffian Ave
- 14249 War Admiral Ave
- 14213 War Admiral Ave
- 14231 War Admiral Ave
- 503 Pete's Hwy
- 31164 La Highway 16
- 8447 Florida
- 124 Thornton Ln Unit B
- 31808 Netterville Rd Unit 6
- 10077 Juban Crossing Blvd
