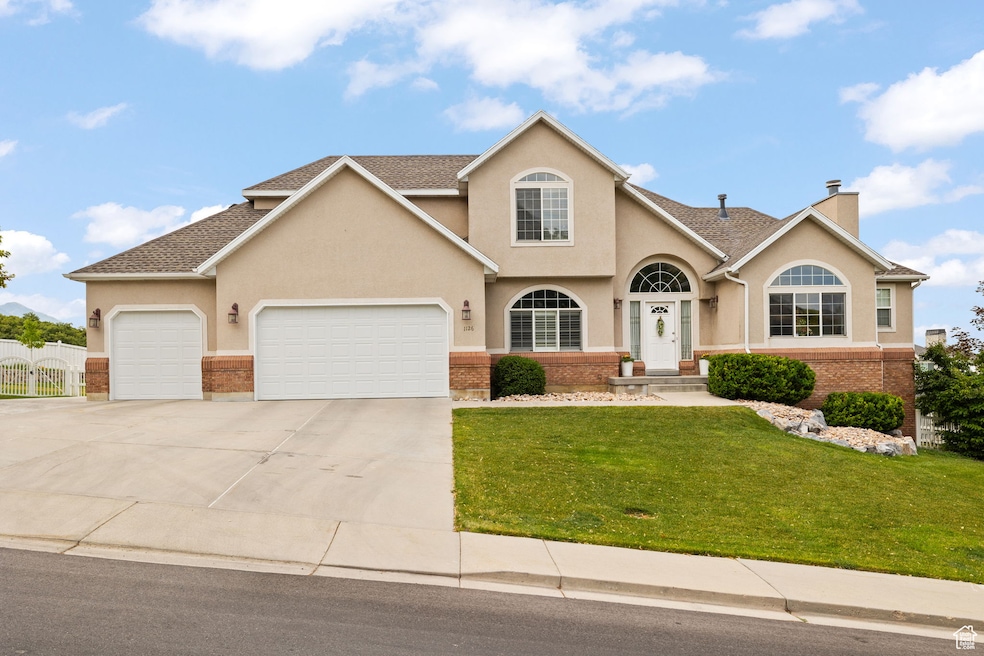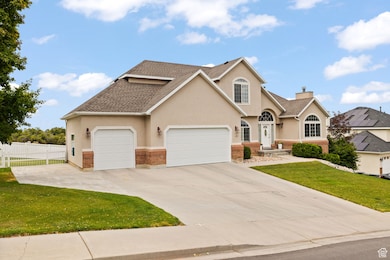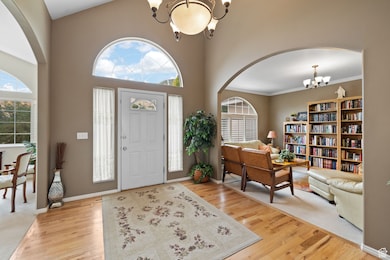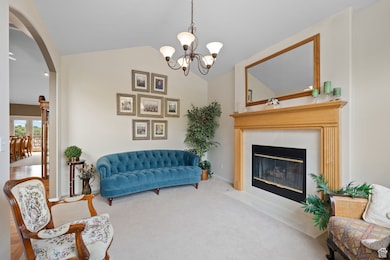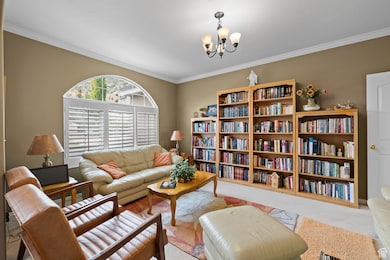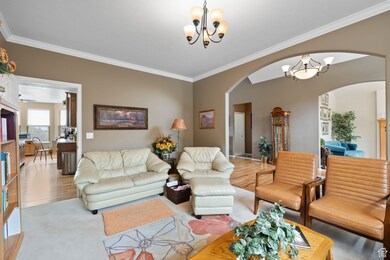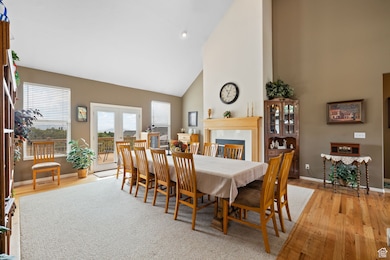1126 E 140 N Lindon, UT 84042
Estimated payment $5,535/month
Highlights
- Horse Property
- RV or Boat Parking
- Updated Kitchen
- Rocky Mountain Elementary Rated 9+
- Lake View
- Fruit Trees
About This Home
Welcome to a home designed for comfortable living, nestled in a peaceful, safe, and friendly neighborhood in the fun community of Lindon. This spacious residence offers six bedrooms and three full baths and two half baths, ensuring space and convenience for everyone. The heart of the home is a generously-sized kitchen, highlighted by elegant quartz countertops. The ten-foot island invites all to assist in meal preparation. The upper level offers three bedrooms, while the bright, walk-out basement includes two more bedrooms, one currently serving as a home office. Entertain large groups in the basement great room. Store your treasures in three large basement storage rooms. Retire to the main-level primary suite, featuring two large his and her walk-in closets. Every window view brings delight to the eyes! Watch riders gallop up the trail behind this horse property. Enjoy exceptional privacy with no rear neighbors and relax in the large, fenced backyard, complete with a charming flower garden and inviting patio. Relish in the captivating mountain views and glimpses of Utah Lake. Location! Location! Location! Newly re-piped with a 25 year warranty! Recently updated basement carpet! Brand new dishwasher! Come and see! Square footage figures are provided as a courtesy estimate only and were obtained from an appraisal. Buyer is advised to obtain an independent measurement.
Home Details
Home Type
- Single Family
Est. Annual Taxes
- $3,588
Year Built
- Built in 1995
Lot Details
- 0.43 Acre Lot
- Landscaped
- Secluded Lot
- Sloped Lot
- Manual Sprinklers System
- Fruit Trees
- Mature Trees
Parking
- 3 Car Attached Garage
- 4 Open Parking Spaces
- RV or Boat Parking
Property Views
- Lake
- Mountain
Home Design
- Brick Exterior Construction
- Stucco
Interior Spaces
- 5,005 Sq Ft Home
- 3-Story Property
- Vaulted Ceiling
- Ceiling Fan
- 1 Fireplace
- Plantation Shutters
- Blinds
- Gas Dryer Hookup
Kitchen
- Updated Kitchen
- Gas Oven
- Gas Range
- Microwave
- Disposal
Flooring
- Wood
- Carpet
- Tile
Bedrooms and Bathrooms
- 6 Bedrooms | 1 Primary Bedroom on Main
- Walk-In Closet
- Hydromassage or Jetted Bathtub
Basement
- Partial Basement
- Exterior Basement Entry
- Natural lighting in basement
Accessible Home Design
- Level Entry For Accessibility
Outdoor Features
- Horse Property
- Storage Shed
- Outbuilding
Schools
- Rocky Mt. Elementary School
- Canyon View Middle School
- Pleasant Grove High School
Utilities
- Forced Air Heating and Cooling System
- Natural Gas Connected
Community Details
- No Home Owners Association
- Canterbury Subdivision
Listing and Financial Details
- Assessor Parcel Number 36-507-0006
Map
Home Values in the Area
Average Home Value in this Area
Tax History
| Year | Tax Paid | Tax Assessment Tax Assessment Total Assessment is a certain percentage of the fair market value that is determined by local assessors to be the total taxable value of land and additions on the property. | Land | Improvement |
|---|---|---|---|---|
| 2025 | $3,588 | $481,470 | $275,200 | $600,200 |
| 2024 | $3,588 | $442,255 | $0 | $0 |
| 2023 | $3,438 | $455,180 | $0 | $0 |
| 2022 | $3,395 | $434,225 | $0 | $0 |
| 2021 | $3,180 | $613,400 | $214,900 | $398,500 |
| 2020 | $2,983 | $566,400 | $186,900 | $379,500 |
| 2019 | $2,751 | $544,900 | $186,900 | $358,000 |
| 2018 | $2,601 | $485,800 | $174,500 | $311,300 |
| 2017 | $2,525 | $252,780 | $0 | $0 |
| 2016 | $2,655 | $245,905 | $0 | $0 |
| 2015 | $2,635 | $230,725 | $0 | $0 |
| 2014 | $2,607 | $226,160 | $0 | $0 |
Property History
| Date | Event | Price | List to Sale | Price per Sq Ft |
|---|---|---|---|---|
| 10/30/2025 10/30/25 | Pending | -- | -- | -- |
| 10/02/2025 10/02/25 | For Sale | $995,450 | 0.0% | $199 / Sq Ft |
| 09/06/2025 09/06/25 | Off Market | -- | -- | -- |
| 09/03/2025 09/03/25 | For Sale | $995,450 | 0.0% | $199 / Sq Ft |
| 08/25/2025 08/25/25 | Pending | -- | -- | -- |
| 07/08/2025 07/08/25 | Price Changed | $995,450 | 0.0% | $199 / Sq Ft |
| 06/18/2025 06/18/25 | For Sale | $995,500 | 0.0% | $199 / Sq Ft |
| 05/27/2025 05/27/25 | Pending | -- | -- | -- |
| 05/26/2025 05/26/25 | For Sale | $995,500 | -- | $199 / Sq Ft |
Purchase History
| Date | Type | Sale Price | Title Company |
|---|---|---|---|
| Warranty Deed | -- | Cottonwood Ttl Ins Agcy Inc | |
| Warranty Deed | -- | None Available | |
| Warranty Deed | -- | Inwest Title Services Inc | |
| Interfamily Deed Transfer | -- | Provo Land Title Company | |
| Warranty Deed | -- | Provo Land Title Company | |
| Warranty Deed | -- | -- | |
| Warranty Deed | -- | -- |
Mortgage History
| Date | Status | Loan Amount | Loan Type |
|---|---|---|---|
| Previous Owner | $296,000 | No Value Available | |
| Previous Owner | $240,000 | No Value Available | |
| Previous Owner | $225,000 | No Value Available | |
| Closed | $52,500 | No Value Available |
Source: UtahRealEstate.com
MLS Number: 2087560
APN: 36-507-0006
