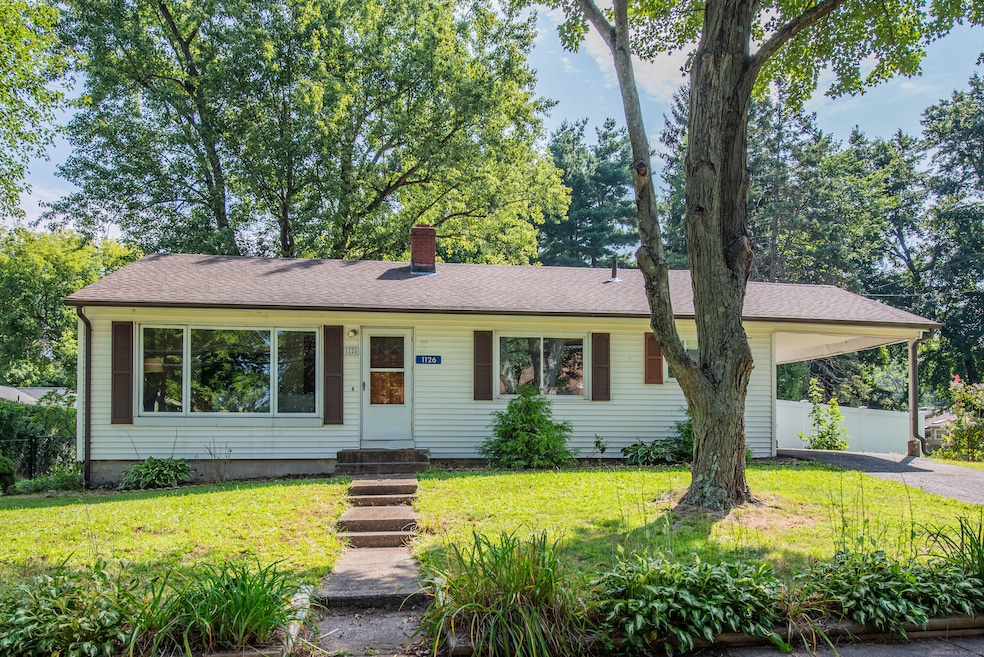
1126 Forbes St East Hartford, CT 06118
Highlights
- Ranch Style House
- 1 Fireplace
- Hot Water Heating System
- Attic
- Hot Water Circulator
About This Home
As of November 2024Welcome to this cozy single-floor living home that provides comfort and convenience! It features 3 bedrooms and 2 bathrooms with the spacious primary bedroom boasting an ensuite bathroom for added privacy. Enjoy the comfy ambiance of a fireplace in the living room, accentuated by beautiful hardwood floors. The home also has convenient main floor laundry, and built-in shelves add a touch of character and practicality. A full basement provides excellent potential for additional living space or plenty of room for storage, and the 1-car garage carport makes parking easy and off-street. Step outside to a large, flat, fenced-in backyard, a perfect space for entertaining, gardening, or play. A shed is also included for your storage needs. This property is a must-see for those seeking a balance of space, comfort, and potential. Don't miss the opportunity to make it your own! Sold As-Is.
Last Agent to Sell the Property
Berkshire Hathaway NE Prop. License #RES.0828269 Listed on: 08/29/2024

Home Details
Home Type
- Single Family
Est. Annual Taxes
- $5,654
Year Built
- Built in 1956
Lot Details
- 0.34 Acre Lot
- Property is zoned R-2
Home Design
- Ranch Style House
- Concrete Foundation
- Frame Construction
- Asphalt Shingled Roof
- Vinyl Siding
Interior Spaces
- 1,092 Sq Ft Home
- 1 Fireplace
- Attic or Crawl Hatchway Insulated
Kitchen
- Oven or Range
- Electric Range
- Dishwasher
Bedrooms and Bathrooms
- 3 Bedrooms
- 2 Full Bathrooms
Unfinished Basement
- Basement Fills Entire Space Under The House
- Crawl Space
Parking
- 1 Car Garage
- Driveway
Schools
- East Hartford High School
Utilities
- Cooling System Mounted In Outer Wall Opening
- Hot Water Heating System
- Heating System Uses Oil
- Hot Water Circulator
- Oil Water Heater
- Fuel Tank Located in Basement
Listing and Financial Details
- Assessor Parcel Number 1792070
Ownership History
Purchase Details
Home Financials for this Owner
Home Financials are based on the most recent Mortgage that was taken out on this home.Purchase Details
Home Financials for this Owner
Home Financials are based on the most recent Mortgage that was taken out on this home.Purchase Details
Similar Homes in East Hartford, CT
Home Values in the Area
Average Home Value in this Area
Purchase History
| Date | Type | Sale Price | Title Company |
|---|---|---|---|
| Warranty Deed | $260,000 | None Available | |
| Warranty Deed | $260,000 | None Available | |
| Warranty Deed | $106,000 | -- | |
| Executors Deed | $87,000 | -- | |
| Warranty Deed | $106,000 | -- | |
| Executors Deed | $87,000 | -- |
Mortgage History
| Date | Status | Loan Amount | Loan Type |
|---|---|---|---|
| Open | $255,290 | FHA | |
| Closed | $255,290 | FHA | |
| Previous Owner | $40,434 | FHA | |
| Previous Owner | $96,037 | FHA | |
| Previous Owner | $104,080 | New Conventional |
Property History
| Date | Event | Price | Change | Sq Ft Price |
|---|---|---|---|---|
| 11/22/2024 11/22/24 | Sold | $260,000 | +8.4% | $238 / Sq Ft |
| 09/20/2024 09/20/24 | Pending | -- | -- | -- |
| 08/29/2024 08/29/24 | For Sale | $239,900 | +126.3% | $220 / Sq Ft |
| 09/14/2015 09/14/15 | Sold | $106,000 | -3.5% | $97 / Sq Ft |
| 07/20/2015 07/20/15 | Pending | -- | -- | -- |
| 06/17/2015 06/17/15 | For Sale | $109,900 | -- | $101 / Sq Ft |
Tax History Compared to Growth
Tax History
| Year | Tax Paid | Tax Assessment Tax Assessment Total Assessment is a certain percentage of the fair market value that is determined by local assessors to be the total taxable value of land and additions on the property. | Land | Improvement |
|---|---|---|---|---|
| 2025 | $5,899 | $128,510 | $40,820 | $87,690 |
| 2024 | $5,654 | $128,510 | $40,820 | $87,690 |
| 2023 | $5,467 | $128,510 | $40,820 | $87,690 |
| 2022 | $5,269 | $128,510 | $40,820 | $87,690 |
| 2021 | $4,710 | $95,450 | $30,930 | $64,520 |
| 2020 | $4,765 | $95,450 | $30,930 | $64,520 |
| 2019 | $4,688 | $95,450 | $30,930 | $64,520 |
| 2018 | $4,549 | $95,450 | $30,930 | $64,520 |
| 2017 | $4,491 | $95,450 | $30,930 | $64,520 |
| 2016 | $4,555 | $99,320 | $33,820 | $65,500 |
| 2015 | $4,555 | $99,320 | $33,820 | $65,500 |
| 2014 | $4,509 | $99,320 | $33,820 | $65,500 |
Agents Affiliated with this Home
-
Judith Ojeda

Seller's Agent in 2024
Judith Ojeda
Berkshire Hathaway Home Services
(203) 586-9492
4 in this area
10 Total Sales
-
Breeya Evans
B
Buyer's Agent in 2024
Breeya Evans
Weichert Realtors MRG
1 in this area
11 Total Sales
-
Felix DuVerger

Seller's Agent in 2015
Felix DuVerger
Berkshire Hathaway Home Services
(860) 652-4521
61 in this area
123 Total Sales
-
Catherine Thompson

Buyer's Agent in 2015
Catherine Thompson
William Raveis/First Town RE
(860) 796-1861
6 in this area
83 Total Sales
Map
Source: SmartMLS
MLS Number: 24039267
APN: EHAR-000042-000000-000336
