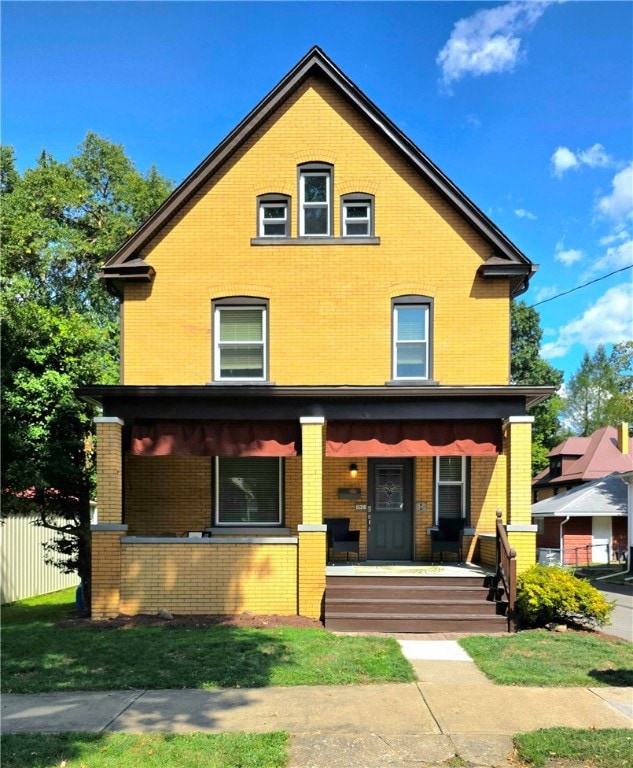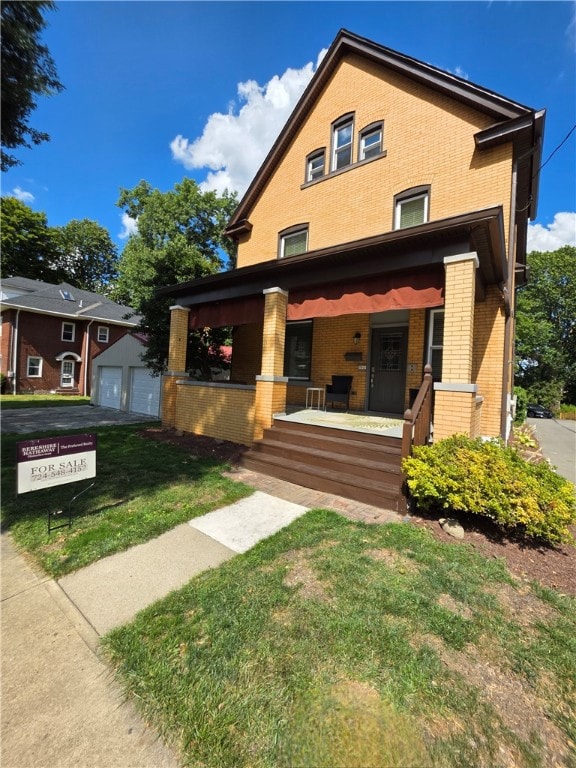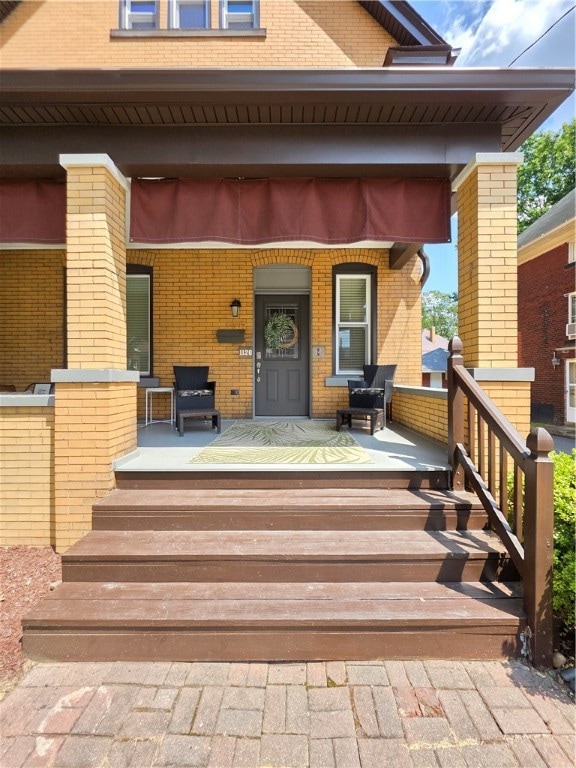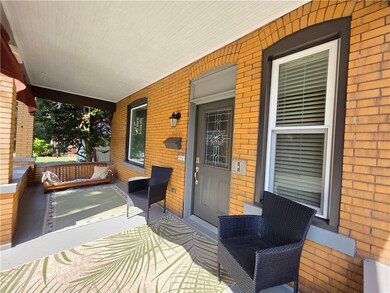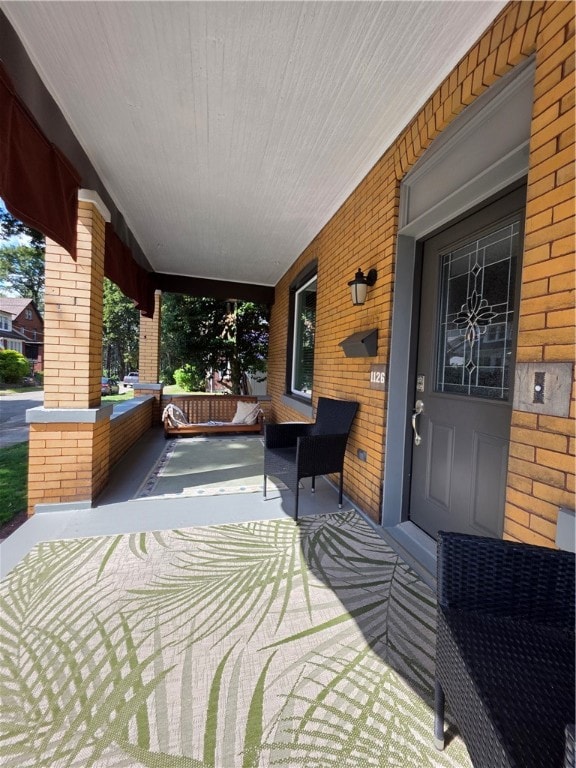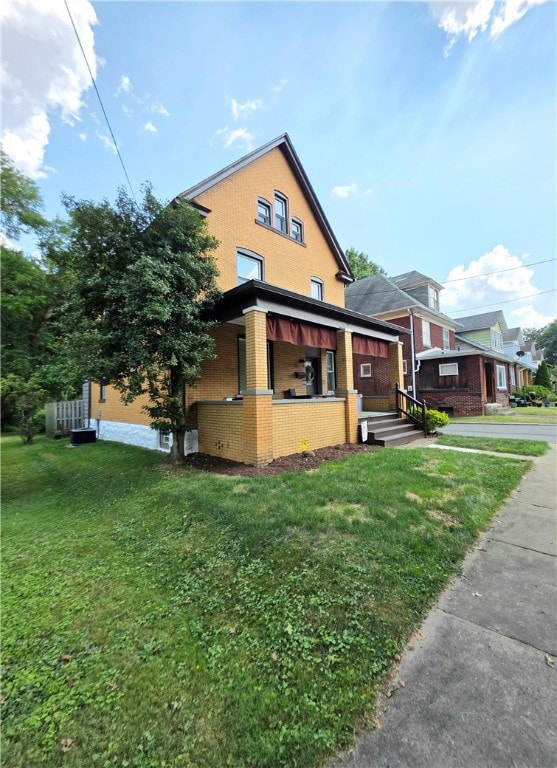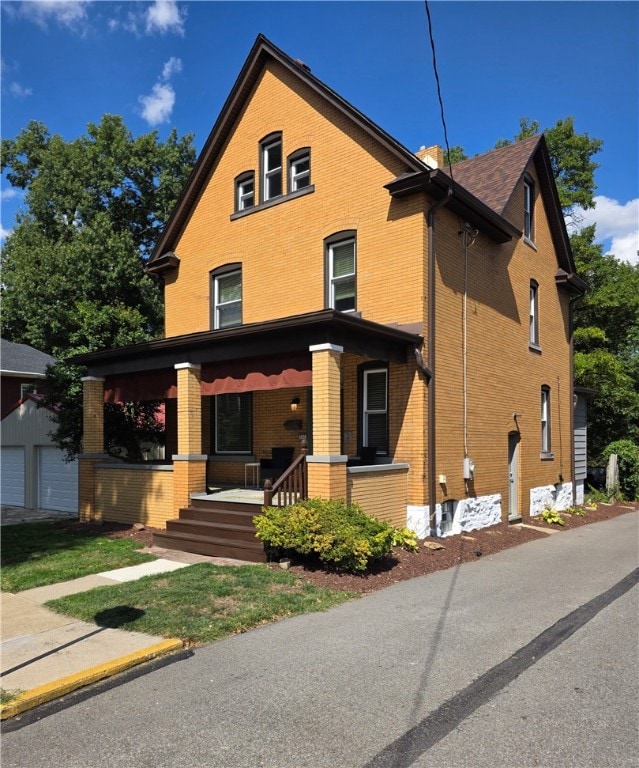1126 Highland St Tarentum, PA 15084
Estimated payment $1,445/month
Highlights
- Wood Flooring
- Forced Air Heating System
- Gas Fireplace
- Cooling Available
- Walk-Up Access
About This Home
This 3-story brick home offers 3 bedrooms and 1.5 bathrooms, along with a spacious 15x22 bonus room featuring a walk-in closet, providing flexible options for a primary suite, home office, or additional living space. The main level includes a living room with a gas fireplace and built-in bookshelves, a formal dining room, both with hardwood floors, and a functional kitchen layout. A covered front porch adds charm and provides curb appeal, while the small backyard provides a low-maintenance outdoor space. Off-street parking is available at the rear of the property. Recent major updates include a newer roof, windows, A/C, gutters/downspouts and hot water tank, offering efficiency and a peace of mind. Located on a quiet dead-end street, this home combines character, convenience, and thoughtful updates-ready for its next owner to move right in!
Listing Agent
BERKSHIRE HATHAWAY THE PREFERRED REALTY License #RS277166 Listed on: 09/03/2025

Home Details
Home Type
- Single Family
Est. Annual Taxes
- $4,662
Year Built
- Built in 1915
Lot Details
- 3,119 Sq Ft Lot
Home Design
- Brick Exterior Construction
- Asphalt Roof
Interior Spaces
- 1,440 Sq Ft Home
- 3-Story Property
- Gas Fireplace
Kitchen
- Stove
- Microwave
- Dishwasher
Flooring
- Wood
- Carpet
- Tile
Bedrooms and Bathrooms
- 3 Bedrooms
Laundry
- Dryer
- Washer
Unfinished Basement
- Basement Fills Entire Space Under The House
- Walk-Up Access
Parking
- 1 Parking Space
- Off-Street Parking
Utilities
- Cooling Available
- Forced Air Heating System
- Heating System Uses Gas
Community Details
- Highland View Subdivision
Map
Home Values in the Area
Average Home Value in this Area
Tax History
| Year | Tax Paid | Tax Assessment Tax Assessment Total Assessment is a certain percentage of the fair market value that is determined by local assessors to be the total taxable value of land and additions on the property. | Land | Improvement |
|---|---|---|---|---|
| 2025 | $4,389 | $124,200 | $14,600 | $109,600 |
| 2024 | $4,389 | $124,200 | $14,600 | $109,600 |
| 2023 | $4,389 | $124,200 | $14,600 | $109,600 |
| 2022 | $4,358 | $124,200 | $14,600 | $109,600 |
| 2021 | $587 | $124,200 | $14,600 | $109,600 |
| 2020 | $1,670 | $124,200 | $14,600 | $109,600 |
| 2019 | $2,286 | $65,600 | $14,600 | $51,000 |
| 2018 | $225 | $47,600 | $14,600 | $33,000 |
| 2017 | $1,619 | $47,600 | $14,600 | $33,000 |
| 2016 | $225 | $47,600 | $14,600 | $33,000 |
| 2015 | $225 | $47,600 | $14,600 | $33,000 |
| 2014 | $1,619 | $47,600 | $14,600 | $33,000 |
Property History
| Date | Event | Price | List to Sale | Price per Sq Ft |
|---|---|---|---|---|
| 10/29/2025 10/29/25 | Price Changed | $199,900 | -9.1% | $139 / Sq Ft |
| 09/23/2025 09/23/25 | Price Changed | $219,900 | -8.3% | $153 / Sq Ft |
| 09/03/2025 09/03/25 | For Sale | $239,900 | -- | $167 / Sq Ft |
Purchase History
| Date | Type | Sale Price | Title Company |
|---|---|---|---|
| Special Warranty Deed | $165,000 | Penn Wide Settlemnt Svcs Llc | |
| Special Warranty Deed | $25,000 | None Available | |
| Interfamily Deed Transfer | -- | -- |
Mortgage History
| Date | Status | Loan Amount | Loan Type |
|---|---|---|---|
| Open | $148,500 | New Conventional |
Source: West Penn Multi-List
MLS Number: 1719214
APN: 1366-S-00012-0000-00
- 1127 Highland St Unit 2
- 215 E 1st Ave
- 139 E 1st Ave
- 861 Brackenridge Ave Unit Rear
- 1049 Nelson Ave
- 408 W 10th Ave
- 168 Michigan Ave
- 1420 Pacific Ave
- 2921 Leechburg Rd Unit 2
- 1003 Maple St
- 3002 Mintwood Dr
- 701 Freeport Rd Unit 6
- 1247 Leishman Ave
- 1247 Leishman Ave Unit REAR A
- 335 Charles Ave
- 306 Ridge Ave Unit 306
- 1022 Kenneth Ave
- 1079 3rd Ave Unit 9
- 2858 Freeport Rd
- 869 Kenneth Ave Unit 2nd floor
