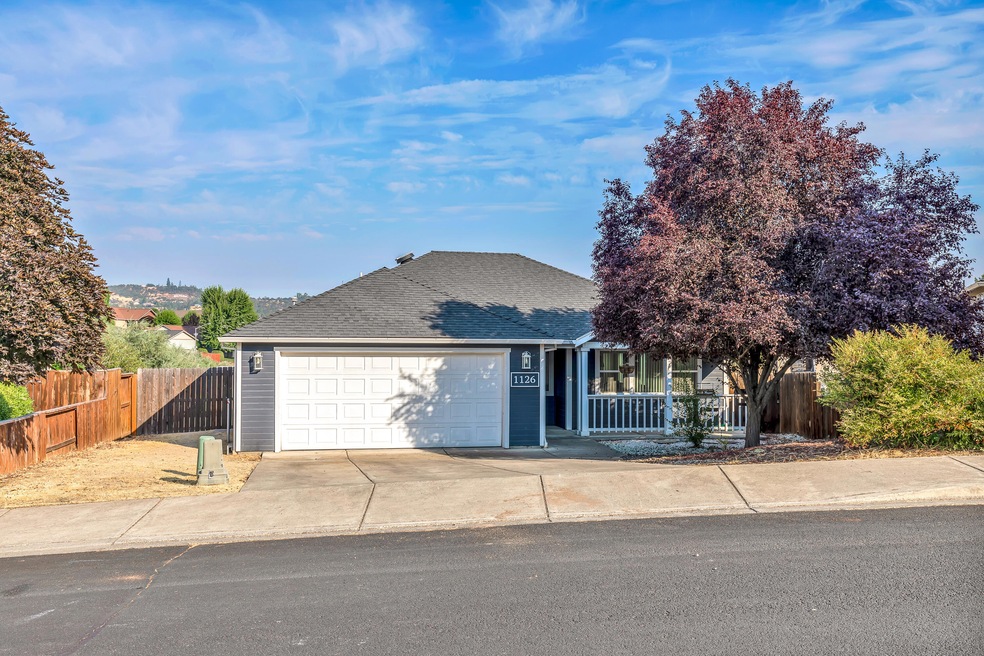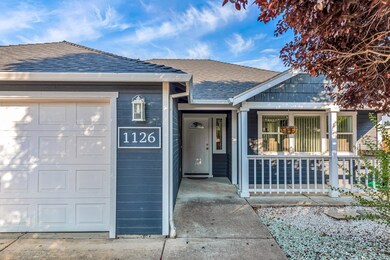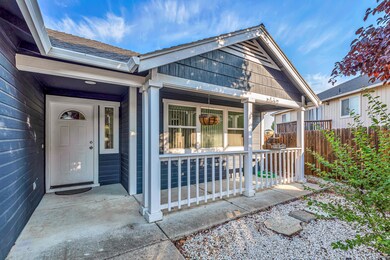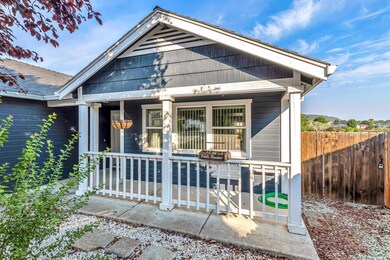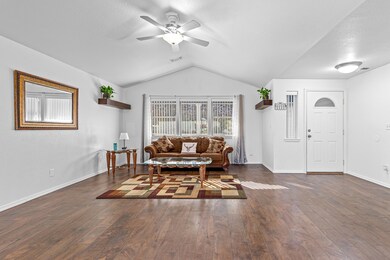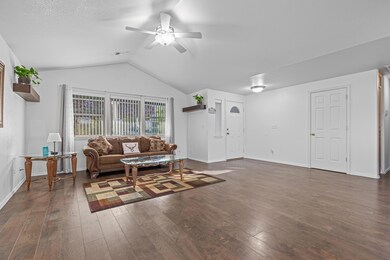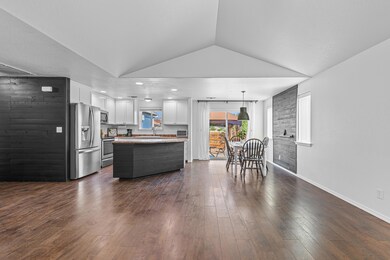
1126 Highlands Dr Eagle Point, OR 97524
Highlights
- Open Floorplan
- Territorial View
- 2 Car Attached Garage
- Craftsman Architecture
- No HOA
- Double Pane Windows
About This Home
As of September 2024Inviting 3-bedroom, 2-bathroom home in Eagle Point, situated on a street with no through traffic. Recently updated with a modern farmhouse style, this charming home features laminate flooring, refreshed white kitchen cabinets, stainless steel appliances, and wood plank accent walls and kitchen island. Both bathrooms feature updated vanities & mirrors. Enjoy the spacious open floor plan, vaulted ceilings, and a primary bedroom featuring a walk-in closet, & updated en-suite bathroom with dual vanities. Outside, unwind on the covered front porch or in the low-maintenance backyard complete with a patio, fire-pit area, and additional space for a playground, above-ground pool, or more.
Last Agent to Sell the Property
John L. Scott Medford License #201228636 Listed on: 08/21/2024

Home Details
Home Type
- Single Family
Est. Annual Taxes
- $3,092
Year Built
- Built in 2005
Lot Details
- 7,405 Sq Ft Lot
- Level Lot
- Property is zoned R-2, R-2
Parking
- 2 Car Attached Garage
- Driveway
Home Design
- Craftsman Architecture
- Frame Construction
- Composition Roof
- Concrete Perimeter Foundation
Interior Spaces
- 1,367 Sq Ft Home
- 1-Story Property
- Open Floorplan
- Double Pane Windows
- Vinyl Clad Windows
- Living Room
- Dining Room
- Laminate Flooring
- Territorial Views
- Laundry Room
Kitchen
- Oven
- Range
- Microwave
- Dishwasher
- Kitchen Island
- Laminate Countertops
- Disposal
Bedrooms and Bathrooms
- 3 Bedrooms
- Walk-In Closet
- 2 Full Bathrooms
- Double Vanity
- Bathtub with Shower
Home Security
- Carbon Monoxide Detectors
- Fire and Smoke Detector
Outdoor Features
- Patio
- Fire Pit
Utilities
- Forced Air Heating and Cooling System
- Heating System Uses Natural Gas
Community Details
- No Home Owners Association
Listing and Financial Details
- Tax Lot 5108
- Assessor Parcel Number 10981082
Ownership History
Purchase Details
Purchase Details
Home Financials for this Owner
Home Financials are based on the most recent Mortgage that was taken out on this home.Purchase Details
Home Financials for this Owner
Home Financials are based on the most recent Mortgage that was taken out on this home.Purchase Details
Home Financials for this Owner
Home Financials are based on the most recent Mortgage that was taken out on this home.Purchase Details
Purchase Details
Home Financials for this Owner
Home Financials are based on the most recent Mortgage that was taken out on this home.Similar Homes in Eagle Point, OR
Home Values in the Area
Average Home Value in this Area
Purchase History
| Date | Type | Sale Price | Title Company |
|---|---|---|---|
| Bargain Sale Deed | -- | None Listed On Document | |
| Warranty Deed | $385,000 | First American Title | |
| Warranty Deed | $389,000 | First American Title | |
| Warranty Deed | $154,000 | First American | |
| Warranty Deed | $259,900 | Amerititle | |
| Warranty Deed | $89,500 | Amerititle |
Mortgage History
| Date | Status | Loan Amount | Loan Type |
|---|---|---|---|
| Previous Owner | $311,200 | New Conventional | |
| Previous Owner | $157,142 | New Conventional | |
| Previous Owner | $178,264 | Construction |
Property History
| Date | Event | Price | Change | Sq Ft Price |
|---|---|---|---|---|
| 09/16/2024 09/16/24 | Sold | $385,000 | -3.5% | $282 / Sq Ft |
| 09/03/2024 09/03/24 | Pending | -- | -- | -- |
| 08/21/2024 08/21/24 | For Sale | $399,000 | 0.0% | $292 / Sq Ft |
| 08/12/2024 08/12/24 | Pending | -- | -- | -- |
| 07/25/2024 07/25/24 | For Sale | $399,000 | +2.6% | $292 / Sq Ft |
| 06/24/2022 06/24/22 | Sold | $389,000 | 0.0% | $285 / Sq Ft |
| 05/23/2022 05/23/22 | Pending | -- | -- | -- |
| 05/20/2022 05/20/22 | For Sale | $389,000 | +152.6% | $285 / Sq Ft |
| 07/03/2012 07/03/12 | Sold | $154,000 | -8.9% | $113 / Sq Ft |
| 05/05/2012 05/05/12 | Pending | -- | -- | -- |
| 03/22/2012 03/22/12 | For Sale | $169,000 | -- | $124 / Sq Ft |
Tax History Compared to Growth
Tax History
| Year | Tax Paid | Tax Assessment Tax Assessment Total Assessment is a certain percentage of the fair market value that is determined by local assessors to be the total taxable value of land and additions on the property. | Land | Improvement |
|---|---|---|---|---|
| 2025 | $3,200 | $233,880 | $107,650 | $126,230 |
| 2024 | $3,200 | $227,070 | $104,510 | $122,560 |
| 2023 | $3,092 | $220,460 | $101,470 | $118,990 |
| 2022 | $3,007 | $220,460 | $101,470 | $118,990 |
| 2021 | $2,919 | $214,040 | $98,520 | $115,520 |
| 2020 | $3,100 | $207,810 | $95,650 | $112,160 |
| 2019 | $3,053 | $195,890 | $90,150 | $105,740 |
| 2018 | $2,995 | $190,190 | $87,530 | $102,660 |
| 2017 | $2,921 | $190,190 | $87,530 | $102,660 |
| 2016 | $2,865 | $179,290 | $82,510 | $96,780 |
| 2015 | $2,771 | $179,290 | $82,510 | $96,780 |
| 2014 | $2,692 | $169,000 | $77,770 | $91,230 |
Agents Affiliated with this Home
-
N
Seller's Agent in 2024
Nicolle Henderson
John L. Scott Medford
(541) 951-7612
3 in this area
87 Total Sales
-

Buyer's Agent in 2024
Kathrine Henry
RE/MAX
(541) 618-5309
7 in this area
105 Total Sales
-
J
Seller's Agent in 2022
Joe Yates
eXp Realty, LLC
(888) 814-9613
13 in this area
175 Total Sales
-
A
Buyer's Agent in 2022
Amber Shugart
eXp Realty, LLC
(971) 720-6109
1 in this area
7 Total Sales
-

Seller's Agent in 2012
Chelle Fowler
eXp Realty, LLC
(541) 261-2175
17 Total Sales
-
J
Buyer's Agent in 2012
Joe-Seph Yates
Map
Source: Oregon Datashare
MLS Number: 220187032
APN: 10981082
- 1171 Highlands Dr
- 1071 Highlands Dr
- 1180 Highlands Dr Unit 4
- 396 Sienna Hills Dr
- 483 Sienna Hills Dr
- 23 Meadowfield Cir
- 4 Meadowfield Cir
- 253 Northview Dr
- 29 Devonwood Ct
- 562 N Heights Dr
- 414 Westminster Dr
- 569 N Heights Dr
- 636 Sheffield Dr
- 624 Sheffield Dr
- 640 N Heights Dr
- 682 Nottingham Terrace
- 694 Nottingham Terrace
- 700 Nottingham Terrace
- 609 Crystal Dr
- 250 Tierra Cir
