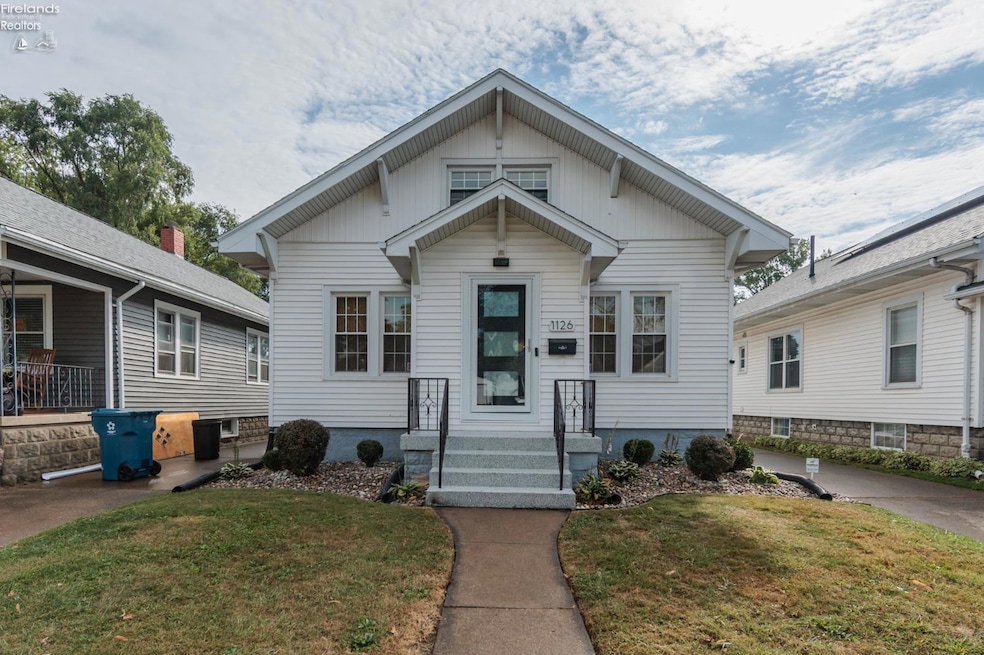1126 Hollyrood Rd Sandusky, OH 44870
Estimated payment $1,086/month
Highlights
- Formal Dining Room
- Laundry Room
- Forced Air Heating and Cooling System
- Living Room
- 1-Story Property
- Ceiling Fan
About This Home
Looking for a move-in ready home in Sandusky? This bungalow was totally renovated just a few years ago and has all the updates you'll love. Renovations included kitchen, bathrooms, new electrical wiring, water lines, furnace, water heater, windows, and fresh paint in every room. Inside you'll find 2 bedrooms, 2 full baths (with modern tile shower surrounds), and an open living space with Pergo floors throughout.The kitchen is a dream with stainless steel appliances, including a gas 6-burner stove and sleek hood. The walk-up attic is fully floored and insulated, perfect for storage or to turn into a fun bonus space. The basement adds even more with a 2nd bath, with walk-in shower, laundry room with wash sink, and an extra room that could be a small office or hobby area.Outside, enjoy a spacious backyard with a private feel, a newer Amish storage shed, and an invisible pet fence. Seller is also providing a one year home warranty! Plus you're just minutes from downtown!
Listing Agent
RE/MAX Quality Realty - Sandus License #000446967 Listed on: 09/23/2025

Home Details
Home Type
- Single Family
Est. Annual Taxes
- $2,066
Year Built
- Built in 1929
Lot Details
- 6,473 Sq Ft Lot
Home Design
- Asphalt Roof
- Vinyl Siding
Interior Spaces
- 1,074 Sq Ft Home
- 1-Story Property
- Ceiling Fan
- Living Room
- Formal Dining Room
- Partially Finished Basement
- Laundry in Basement
Kitchen
- Range
- Dishwasher
Bedrooms and Bathrooms
- 2 Bedrooms
- 2 Full Bathrooms
Laundry
- Laundry Room
- Dryer
- Washer
Parking
- Paved Parking
- Open Parking
- Off-Street Parking
Utilities
- Forced Air Heating and Cooling System
- Heating System Uses Natural Gas
Listing and Financial Details
- Home warranty included in the sale of the property
- Assessor Parcel Number 5701365.000
Map
Home Values in the Area
Average Home Value in this Area
Tax History
| Year | Tax Paid | Tax Assessment Tax Assessment Total Assessment is a certain percentage of the fair market value that is determined by local assessors to be the total taxable value of land and additions on the property. | Land | Improvement |
|---|---|---|---|---|
| 2024 | $2,066 | $52,447 | $6,307 | $46,140 |
| 2023 | $2,066 | $48,632 | $5,015 | $43,617 |
| 2022 | $2,465 | $48,628 | $5,015 | $43,613 |
| 2021 | $981 | $19,640 | $5,020 | $14,620 |
| 2020 | $1,369 | $25,210 | $5,020 | $20,190 |
| 2019 | $1,408 | $25,210 | $5,020 | $20,190 |
| 2018 | $1,410 | $25,210 | $5,020 | $20,190 |
| 2017 | $1,446 | $25,770 | $6,880 | $18,890 |
| 2016 | $1,446 | $25,770 | $6,880 | $18,890 |
| 2015 | $1,305 | $25,770 | $6,880 | $18,890 |
| 2014 | $16,452 | $26,540 | $6,880 | $19,660 |
| 2013 | $1,322 | $26,540 | $6,880 | $19,660 |
Property History
| Date | Event | Price | Change | Sq Ft Price |
|---|---|---|---|---|
| 09/23/2025 09/23/25 | For Sale | $172,500 | +11.3% | $161 / Sq Ft |
| 09/15/2022 09/15/22 | Sold | $155,000 | +7.6% | $144 / Sq Ft |
| 09/13/2022 09/13/22 | Pending | -- | -- | -- |
| 08/11/2022 08/11/22 | For Sale | $144,000 | +171.7% | $134 / Sq Ft |
| 02/04/2021 02/04/21 | Sold | $53,000 | -20.9% | $49 / Sq Ft |
| 11/24/2020 11/24/20 | Pending | -- | -- | -- |
| 10/08/2020 10/08/20 | For Sale | $67,000 | -- | $62 / Sq Ft |
Purchase History
| Date | Type | Sale Price | Title Company |
|---|---|---|---|
| Warranty Deed | $116,250 | -- | |
| Fiduciary Deed | $63,000 | None Available |
Mortgage History
| Date | Status | Loan Amount | Loan Type |
|---|---|---|---|
| Open | $121,600 | New Conventional |
Source: Firelands Association of REALTORS®
MLS Number: 20253780
APN: 57-01365-000
- 1104 Waverly Rd
- 1401 Mckinley St
- 1665 Oakmont Ln
- 1302 E Larchmont Dr
- 1644 S Larchmont Dr
- 1225 E Farwell St
- 1111 Erie St
- 616 Mcewen St
- 919 3rd St
- 1304 E Parish St
- 1005 1st St
- 909 1st St
- 1311 Franklin St
- 514 Lockwood Ave
- 1938 3rd St
- 1475 Dixon Dr
- 1207 Susan Ln
- 1119 E Parish St
- 510 Reese St
- 444 Hasting Dr
- 1528 5th St Unit Purple
- 1528 5th St Unit Blue
- 1528 5th St Unit Green
- 1528 5th St Unit Rose
- 1107 1st St Unit ID1061069P
- 1227 Avondale St
- 208-214 Perry St
- 225 Hancock St
- 246 E Market St
- 513 W Madison St
- 238 Columbus Ave
- 158-158 E Market St
- 156 Columbus Ave
- 2613 Pioneer Trail
- 401 W Shoreline Dr Unit 252
- 401 W Shoreline Dr
- 401 W Shoreline Dr
- 318 Camp St
- 122 Redwood Dr
- 3307 Columbus Ave






