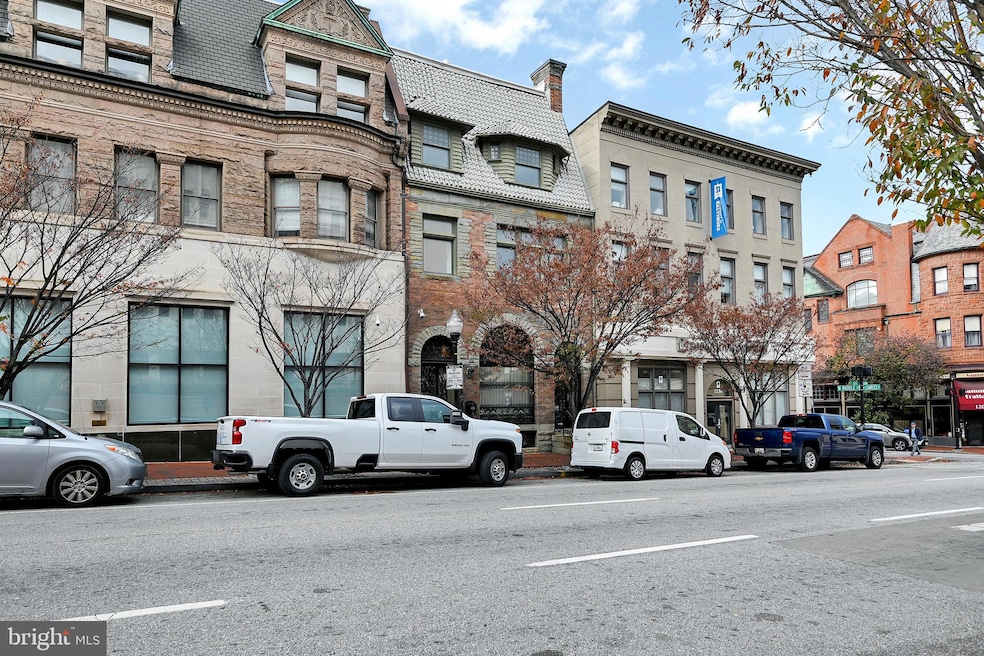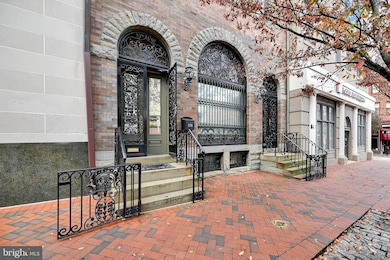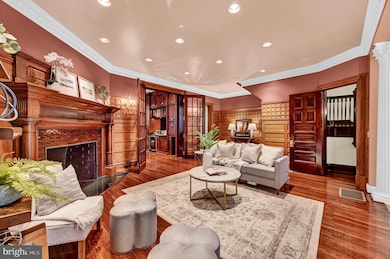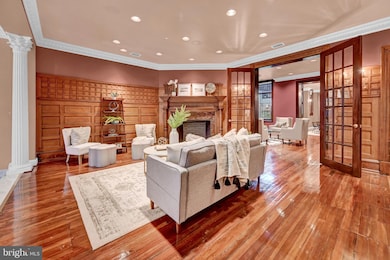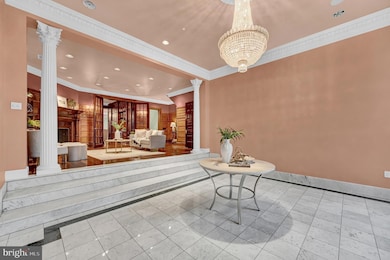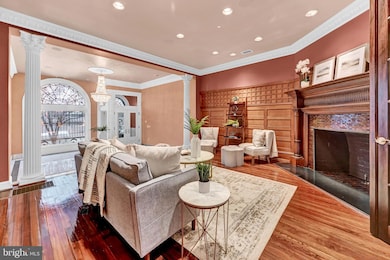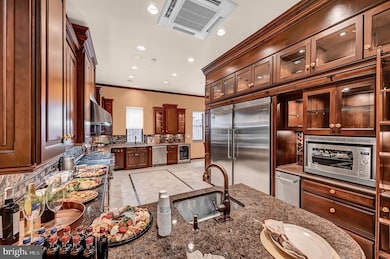1126 N Charles St Baltimore, MD 21201
Mid-Town Belvedere NeighborhoodEstimated payment $16,713/month
Highlights
- 0.12 Acre Lot
- 5-minute walk to Cultural Center
- 10 Fireplaces
- Recreation Room
- Traditional Architecture
- No HOA
About This Home
Exceptional opportunity to own a one-of-a-kind, historic 4.5-level brownstone in the heart of Mt. Vernon, spanning over 12,000 square feet. This 8-bedroom, 7.5-bath property is zoned for commercial use but is currently utilized as a luxurious residence. Meticulously maintained and immaculate throughout, this home features wrought iron accents on all windows and doors, with marble, ceramic tile, and hardwood flooring gracing every level.
Elevate your living experience with a full-size elevator, a 3-car garage, and gated off-street parking for 2 additional cars, complete with a brand new opener. Elegant crown molding adorns the entire home, while the gourmet kitchen is outfitted with top-of-the-line Viking appliances. Step outside to your private courtyard for a peaceful morning coffee.
This residence is equipped with modern conveniences, including a Kohler whole-house generator, central vacuum system, 400-amp electrical service, and five heating zones. The second floor boasts a theater room and multiple sitting areas. The fully finished basement is perfect for entertaining, with a bar, family room, full bathroom, two storage areas, an elevator mechanical room, and industrial sinks in the laundry area, along with extra refrigerators.
Blending historic charm with modern amenities, this home offers the best of both worlds. Don’t miss out—seller is open to owner financing with acceptable terms!
Listing Agent
(410) 218-3157 emillie@truadvantagerealty.com Real Broker, LLC License #5000953 Listed on: 05/17/2025
Townhouse Details
Home Type
- Townhome
Est. Annual Taxes
- $42,449
Year Built
- Built in 1920
Lot Details
- 5,227 Sq Ft Lot
Parking
- 3 Car Attached Garage
- Rear-Facing Garage
- Garage Door Opener
- On-Street Parking
- Off-Site Parking
- Fenced Parking
Home Design
- Traditional Architecture
- Brick Exterior Construction
- Brick Foundation
Interior Spaces
- 10 Fireplaces
- Entrance Foyer
- Family Room
- Living Room
- Dining Room
- Home Office
- Recreation Room
- Storage Room
- Utility Room
- Home Gym
Bedrooms and Bathrooms
Laundry
- Laundry Room
- Laundry on lower level
Finished Basement
- Heated Basement
- Basement Fills Entire Space Under The House
- Exterior Basement Entry
Accessible Home Design
- Accessible Elevator Installed
- More Than Two Accessible Exits
Utilities
- Central Air
- Heating Available
- Natural Gas Water Heater
Community Details
- No Home Owners Association
- Mount Vernon Subdivision
- Property has 4.5 Levels
Listing and Financial Details
- Assessor Parcel Number 0311020495 030
Map
Home Values in the Area
Average Home Value in this Area
Tax History
| Year | Tax Paid | Tax Assessment Tax Assessment Total Assessment is a certain percentage of the fair market value that is determined by local assessors to be the total taxable value of land and additions on the property. | Land | Improvement |
|---|---|---|---|---|
| 2025 | $42,247 | $1,798,700 | $185,900 | $1,612,800 |
| 2024 | $42,247 | $1,798,700 | $185,900 | $1,612,800 |
| 2023 | $37,946 | $1,798,700 | $185,900 | $1,612,800 |
| 2022 | $37,986 | $1,798,900 | $185,900 | $1,613,000 |
| 2021 | $41,589 | $1,762,233 | $0 | $0 |
| 2020 | $36,159 | $1,725,567 | $0 | $0 |
| 2019 | $35,421 | $1,688,900 | $185,900 | $1,503,000 |
| 2018 | $36,101 | $1,688,900 | $185,900 | $1,503,000 |
| 2017 | $1,892 | $1,688,900 | $0 | $0 |
| 2016 | -- | $2,535,800 | $0 | $0 |
| 2015 | $10,975 | $2,535,800 | $0 | $0 |
| 2014 | $10,975 | $2,535,800 | $0 | $0 |
Property History
| Date | Event | Price | List to Sale | Price per Sq Ft |
|---|---|---|---|---|
| 05/17/2025 05/17/25 | For Sale | $2,499,999 | 0.0% | $204 / Sq Ft |
| 11/29/2016 11/29/16 | Rented | $1,400 | 0.0% | -- |
| 11/08/2016 11/08/16 | Off Market | $1,400 | -- | -- |
| 10/31/2016 10/31/16 | Price Changed | $1,400 | -3.4% | $1 / Sq Ft |
| 09/13/2016 09/13/16 | Price Changed | $1,450 | -3.3% | $1 / Sq Ft |
| 08/31/2016 08/31/16 | Price Changed | $1,500 | -3.2% | $1 / Sq Ft |
| 08/25/2016 08/25/16 | For Rent | $1,550 | -- | -- |
Purchase History
| Date | Type | Sale Price | Title Company |
|---|---|---|---|
| Deed | $378,282 | -- | |
| Deed | $2,000,000 | -- |
Source: Bright MLS
MLS Number: MDBA2168332
APN: 0495-030
- 15 W Biddle St Unit 15C
- 1209 N Charles St Unit 319
- 1209 N Charles St Unit 314
- 1209 N Charles St Unit 309
- 1120 Saint Paul St Unit 14
- 1120 Saint Paul St Unit 15
- 1118 Saint Paul St Unit 11
- 1 E Chase St
- 1 E Chase St Unit 403
- 1101 Saint Paul St Unit 508
- 1101 Saint Paul St Unit 301
- 1101 Saint Paul St Unit 2001
- 1101 Saint Paul St Unit 2203
- 1101 Saint Paul St Unit 1212
- 1101 Saint Paul St Unit 1402
- 1101 Saint Paul St Unit 711
- 1101 Saint Paul St Unit 710
- 1101 Saint Paul St Unit 1410
- 1101 Saint Paul St Unit 703
- 1100 N Calvert St Unit 2
- 10 W Chase St
- 1201 N Charles St Unit 2BR
- 1201 N Charles St Unit 1BR
- 1209 N Charles St Unit 309
- 1209 N Charles St Unit 209
- 1209 N Charles St Unit 302
- 10 E Chase St
- 11 E Chase St Unit T03
- 11 E Chase St Unit 506
- 11 E Chase St
- 1226 Saint Paul St Unit 2
- 1125 Saint Paul St Unit 2
- 1101 Saint Paul St Unit 508
- 1101 Saint Paul St Unit 206
- 1101 Saint Paul St Unit 301
- 1101 Saint Paul St Unit 20
- 30 E Preston St Unit B
- 32 E Preston St Unit B (SECOND FLOOR)
- 32 E Preston St
- 1010 Saint Paul St
