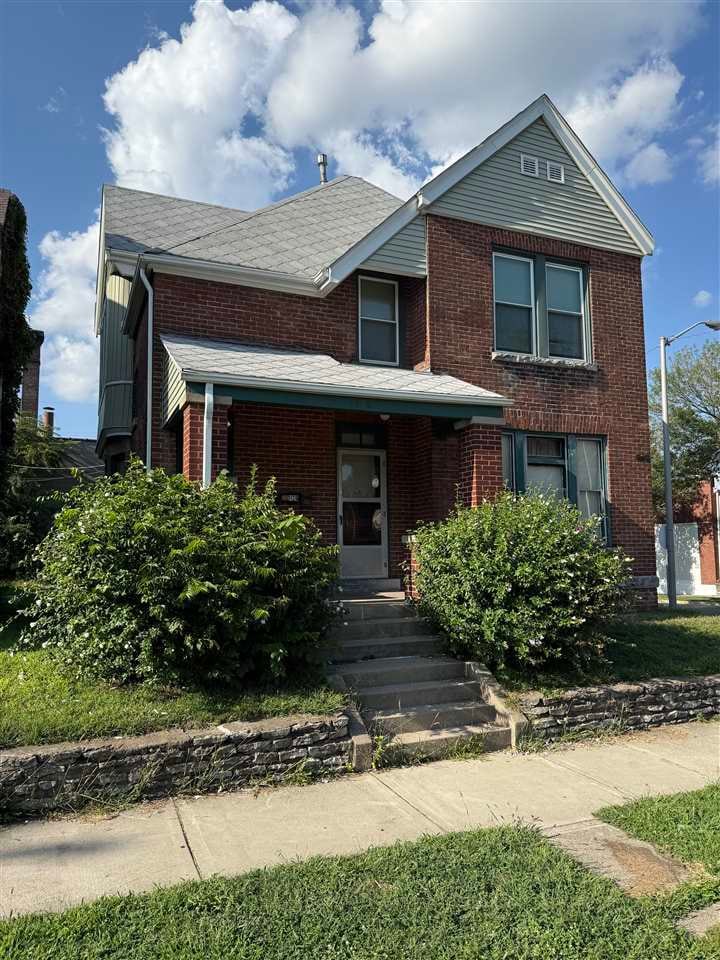1126 N D St Richmond, IN 47374
Estimated payment $299/month
Highlights
- Multiple Fireplaces
- Forced Air Heating System
- Wood Siding
- Covered Patio or Porch
About This Home
Brick two story in the Depot district (TIF district). Originally a single family residence but has been used as a two level multi family for many of the past years. The property record card says 2 bedrooms and one full bath but there is a bedroom on each floor, a full kitchen on each floor and a full bathroom on each floor. Original woodwork, charm and character. Original craftmanship with period fireplace mantles (non-working). It does need some work but the mechanics, structure and all are believed to be in good condition. Contact your favorite REALTOR and schedule an appointment to see this one.
Listing Agent
Better Homes and Gardens First Realty Group License #RB14045574 Listed on: 08/14/2025

Home Details
Home Type
- Single Family
Est. Annual Taxes
- $99
Year Built
- Built in 1900
Home Design
- Brick Exterior Construction
- Shingle Roof
- Asphalt Roof
- Wood Siding
- Stick Built Home
Interior Spaces
- 1,876 Sq Ft Home
- 2-Story Property
- Multiple Fireplaces
- Non-Functioning Fireplace
- Window Treatments
- Basement
Bedrooms and Bathrooms
- 2 Bedrooms
- 1 Full Bathroom
Schools
- Starr Elementary School
- Dennis/Test Middle School
- Richmond High School
Utilities
- Forced Air Heating System
- Heating System Uses Gas
- Gas Water Heater
- Cable TV Available
Additional Features
- Covered Patio or Porch
- Lot Dimensions are 40 x 70
Map
Home Values in the Area
Average Home Value in this Area
Tax History
| Year | Tax Paid | Tax Assessment Tax Assessment Total Assessment is a certain percentage of the fair market value that is determined by local assessors to be the total taxable value of land and additions on the property. | Land | Improvement |
|---|---|---|---|---|
| 2024 | $99 | $65,800 | $3,100 | $62,700 |
| 2023 | $23 | $57,500 | $2,700 | $54,800 |
| 2022 | $23 | $56,000 | $2,700 | $53,300 |
| 2021 | $0 | $52,100 | $2,700 | $49,400 |
| 2020 | $39 | $57,600 | $2,700 | $54,900 |
| 2019 | $95 | $57,600 | $2,700 | $54,900 |
| 2018 | $121 | $60,600 | $2,700 | $57,900 |
| 2017 | $114 | $60,000 | $2,700 | $57,300 |
| 2016 | $111 | $60,000 | $2,700 | $57,300 |
| 2014 | $87 | $58,100 | $2,700 | $55,400 |
| 2013 | $87 | $58,200 | $2,700 | $55,500 |
Property History
| Date | Event | Price | Change | Sq Ft Price |
|---|---|---|---|---|
| 09/18/2025 09/18/25 | Pending | -- | -- | -- |
| 08/14/2025 08/14/25 | For Sale | $54,900 | -- | $29 / Sq Ft |
Source: Richmond Association of REALTORS®
MLS Number: 10051776
APN: 89-16-33-310-303.000-030
- 201 N 12th St
- 327 N 10th St Unit 18
- 415 N 14th St
- 417 N 15th St
- 627 N 13th St
- 1522 N E St Unit 1524
- 645 N 10th St
- 512 N 16th St
- 522 N 16th St
- Multiple Unit See Remarks
- 0 S C St
- 5 Us Highway 27
- 0 Turner Rd Unit 10049707
- 0 S 37th St Unit 26.35 A DEVELOPMENT
- 19 S 11th St
- 32 S 13th St
- 29 S 10th St
- 231 N 18th St
- 47 S 15th St
- 61 S 15th St






