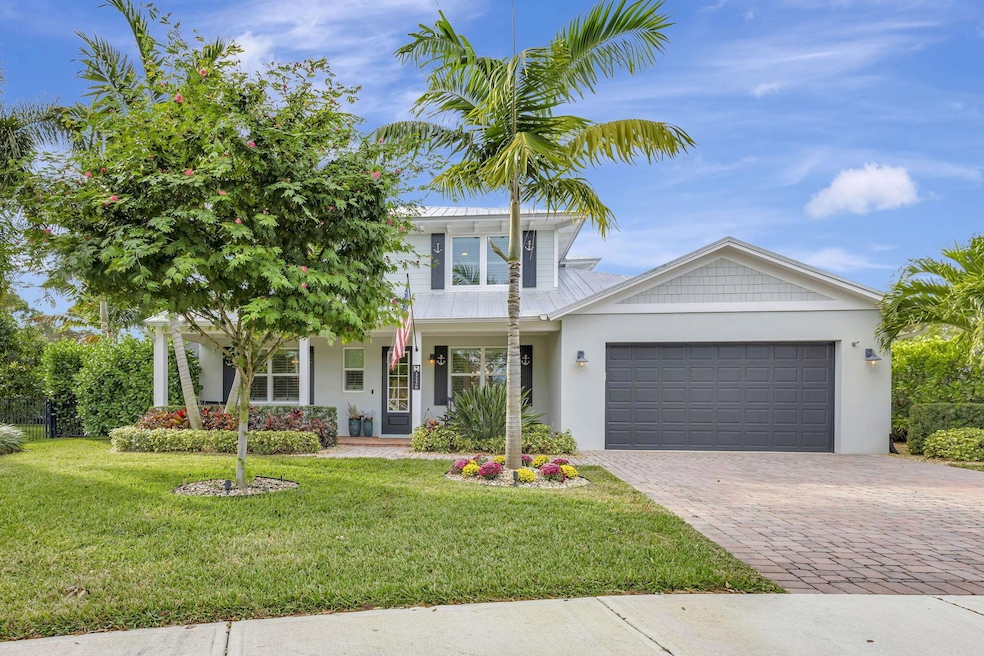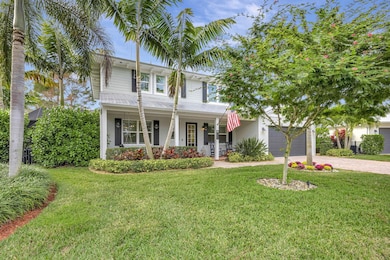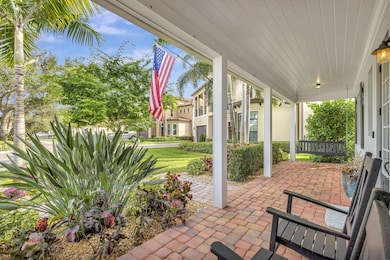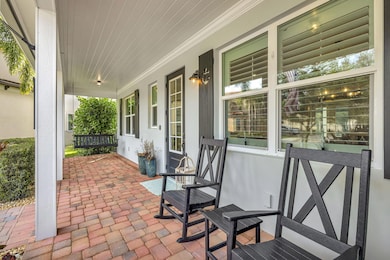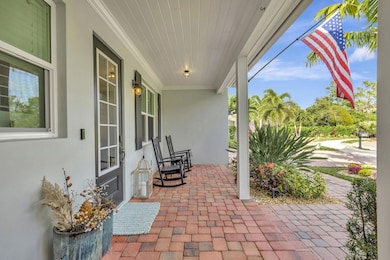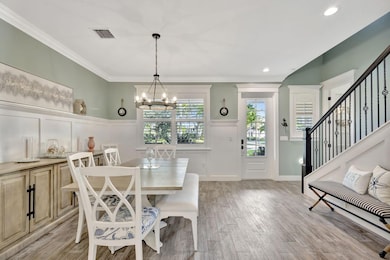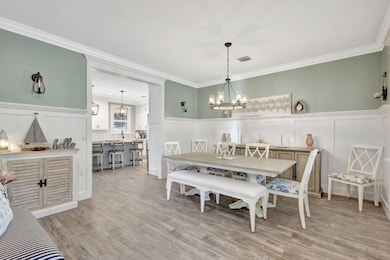1126 NE Post Oak Way Jensen Beach, FL 34957
Estimated payment $6,917/month
Highlights
- Saltwater Pool
- Gated Community
- High Ceiling
- Jensen Beach Elementary School Rated A-
- Roman Tub
- Pool View
About This Home
Discover coastal luxury in a hidden boutique gated community just steps from Downtown Jensen Beach and minutes to the beach. Built in 2021 by a custom home builder and styled like an architectural magazine, this home showcases elevated upgrades and premium craftsmanship at every turn. The thoughtful design offers two primary suites--one on the main level and one upstairs--providing exceptional comfort, privacy, and flexibilty. Enjoy a chef's kitchen with a gas stove, quartz countertops, plantation shutters, and custom details throughout. The spa-inspired primary bath includes a relaxing soaking tub. Outside, a private screened saltwater pool gallery provides your own serene oasis. Entertain from the outdoor kitchen and enjoy coastal living at its finest. See features list for full upgrades
Home Details
Home Type
- Single Family
Est. Annual Taxes
- $8,611
Year Built
- Built in 2021
Lot Details
- 7,763 Sq Ft Lot
- Fenced
- Sprinkler System
- Property is zoned Planned
HOA Fees
- $167 Monthly HOA Fees
Parking
- 2 Car Attached Garage
- Garage Door Opener
Home Design
- Metal Roof
Interior Spaces
- 2,872 Sq Ft Home
- 2-Story Property
- Furnished or left unfurnished upon request
- Built-In Features
- Bar
- High Ceiling
- Ceiling Fan
- Plantation Shutters
- French Doors
- Great Room
- Formal Dining Room
- Den
- Pool Views
Kitchen
- Breakfast Bar
- Built-In Oven
- Gas Range
- Microwave
- Ice Maker
- Dishwasher
- Disposal
Flooring
- Tile
- Vinyl
Bedrooms and Bathrooms
- 4 Bedrooms | 2 Main Level Bedrooms
- Walk-In Closet
- Dual Sinks
- Roman Tub
- Separate Shower in Primary Bathroom
- Soaking Tub
Laundry
- Laundry Room
- Dryer
- Laundry Tub
Home Security
- Security Gate
- Impact Glass
- Fire and Smoke Detector
Pool
- Saltwater Pool
- Screen Enclosure
Outdoor Features
- Patio
Schools
- Jensen Beach Elementary School
- Stuart Middle School
- Jensen Beach High School
Utilities
- Central Heating and Cooling System
- Electric Water Heater
- Cable TV Available
Listing and Financial Details
- Assessor Parcel Number 213741013000001600
Community Details
Overview
- Association fees include common areas, cable TV
- Savanna Oaks Subdivision
Security
- Gated Community
Map
Home Values in the Area
Average Home Value in this Area
Tax History
| Year | Tax Paid | Tax Assessment Tax Assessment Total Assessment is a certain percentage of the fair market value that is determined by local assessors to be the total taxable value of land and additions on the property. | Land | Improvement |
|---|---|---|---|---|
| 2025 | $8,686 | $558,530 | -- | -- |
| 2024 | $8,530 | $542,790 | -- | -- |
| 2023 | $8,530 | $526,981 | $0 | $0 |
| 2022 | $9,369 | $538,210 | $140,000 | $398,210 |
| 2021 | $1,862 | $85,000 | $85,000 | $0 |
| 2020 | $17,328 | $80,000 | $80,000 | $0 |
| 2019 | $1,308 | $85,000 | $85,000 | $0 |
| 2018 | $1,239 | $85,000 | $85,000 | $0 |
| 2017 | $1,264 | $105,000 | $105,000 | $0 |
| 2016 | $1,303 | $115,000 | $115,000 | $0 |
| 2015 | $811 | $75,000 | $75,000 | $0 |
| 2014 | $811 | $60,000 | $60,000 | $0 |
Property History
| Date | Event | Price | List to Sale | Price per Sq Ft | Prior Sale |
|---|---|---|---|---|---|
| 12/04/2025 12/04/25 | For Sale | $1,150,000 | +74.2% | $400 / Sq Ft | |
| 04/12/2021 04/12/21 | Sold | $660,000 | -2.8% | $227 / Sq Ft | View Prior Sale |
| 03/13/2021 03/13/21 | Pending | -- | -- | -- | |
| 11/11/2020 11/11/20 | For Sale | $679,000 | +654.4% | $233 / Sq Ft | |
| 05/30/2019 05/30/19 | Sold | $90,000 | 0.0% | $31 / Sq Ft | View Prior Sale |
| 05/30/2019 05/30/19 | Sold | $90,000 | -16.7% | $31 / Sq Ft | View Prior Sale |
| 04/30/2019 04/30/19 | Pending | -- | -- | -- | |
| 04/30/2019 04/30/19 | Pending | -- | -- | -- | |
| 02/27/2018 02/27/18 | For Sale | $108,000 | -4.3% | $37 / Sq Ft | |
| 11/09/2017 11/09/17 | For Sale | $112,900 | -- | $39 / Sq Ft |
Purchase History
| Date | Type | Sale Price | Title Company |
|---|---|---|---|
| Warranty Deed | $660,000 | Starfish Title Agency Llc | |
| Quit Claim Deed | -- | Attorney | |
| Warranty Deed | $90,000 | Attorney | |
| Special Warranty Deed | $850,000 | None Available | |
| Special Warranty Deed | $3,212,800 | Attorney | |
| Special Warranty Deed | $4,400,000 | Attorney |
Mortgage History
| Date | Status | Loan Amount | Loan Type |
|---|---|---|---|
| Open | $528,000 | New Conventional | |
| Previous Owner | $2,800,000 | Purchase Money Mortgage |
Source: BeachesMLS
MLS Number: R11145558
APN: 21-37-41-013-000-00160-0
- 880 NE Stokes Terrace
- 1313 NE Jensen Beach Blvd
- 3773 NE Barbara Dr
- 1395 NE Flora Place
- 894 NE Sandalwood Place
- 1511 NE 35th Terrace
- 1385 NE Hilltop St
- 887 NE Dahoon Terrace
- 652 NE Wax Myrtle Way
- 650 NE Wax Myrtle Way
- 1593 NE Orion St
- 1624 NE Orion St
- 3840 NE Cheri Dr
- 3830 NE Indian River Dr Unit 86
- 3900 NE Cheri Dr
- 2859 NE Hickory Ridge Ave
- 2804 NE Hickory Ridge Ave
- 434 NE Acacia Place
- 1550 NE Skyhigh Terrace
- 4224 NE Skyline Dr
- 1315 NE Flora Place
- 1624 NE Orion St
- 495 NE Abaca Way
- 3653 NE Pineapple Ave
- 4215 NE Carrol Ct
- 1642 NE South St
- 3702 NE Indian River Dr
- 4203 NE Skyline Dr
- 1455 NE Silver Maple Way
- 4220 NE Indian River Dr Unit 3
- 159 NE Buoy Dr
- 118 NE Bay Dr
- 4490 NE Indian River Dr
- 2506 SE Heron Way
- 64 NE Acacia Trail
- 375 NE Wharf Way
- 453 NE Indian River Dr
- 389 NE Sand Dune Way
- 138 NE Coastal Dr
- 178 Osprey Preserve Blvd
