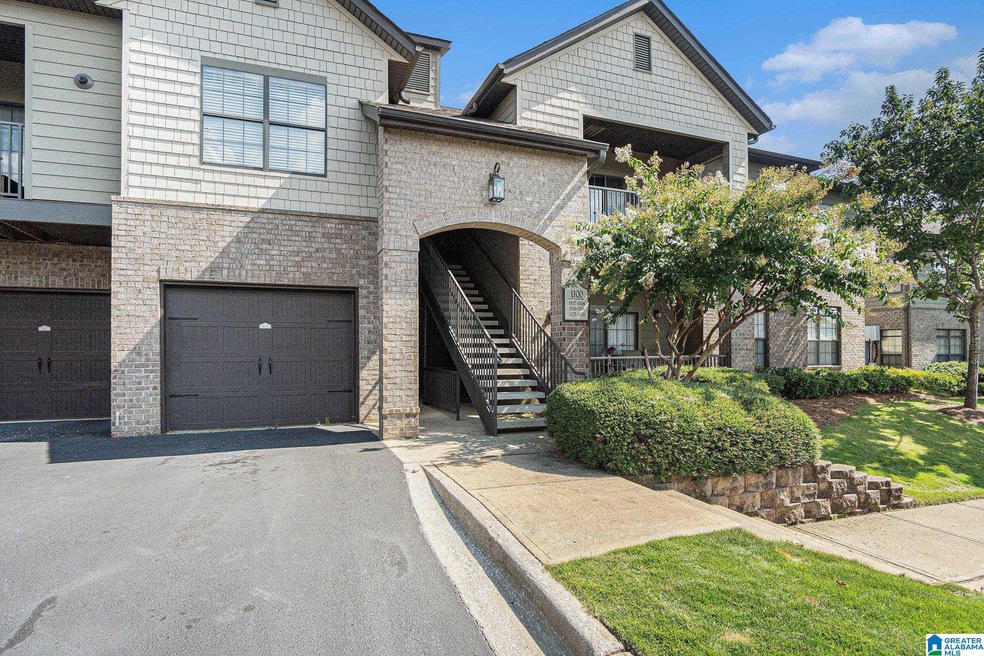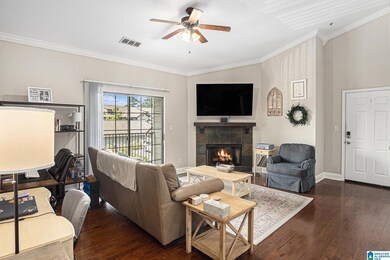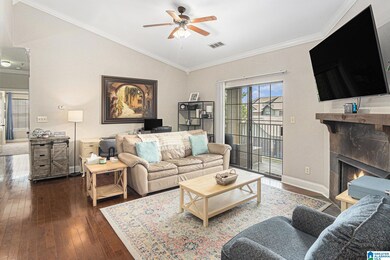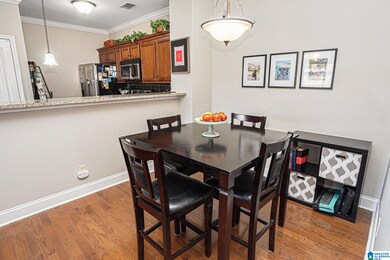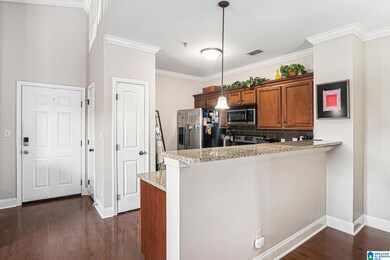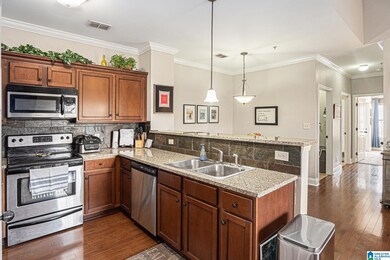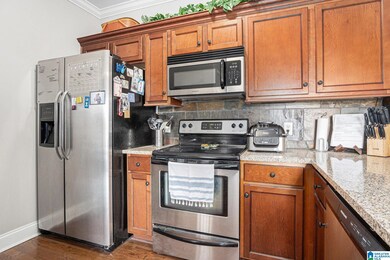1126 Riverhaven Place Unit 1126 Hoover, AL 35244
Estimated payment $1,447/month
Highlights
- In Ground Pool
- Clubhouse
- Wood Flooring
- Riverchase Elementary School Rated A
- Covered Deck
- Attic
About This Home
This charming 2-bedroom, 1-bath condo is nestled in the highly sought-after gated community of The Overlook at Riverhaven! This delightful home features a beautifully appointed kitchen with granite countertops and stainless-steel appliances, perfect for culinary enthusiasts. The main living areas boast stunning hardwood floors, crown molding, and a cozy fireplace with gas logs, creating an inviting atmosphere. Retreat to the spacious master bedroom, complete with a generous walk-in closet, while the second bedroom offers versatility as an office, den, or guest room. The community amenities are exceptional, including a sparkling pool, fitness center, meticulously maintained grounds, and a clubhouse for hosting events. Conveniently located near shopping, dining, and entertainment, this home is also within the award-winning Hoover school system. Monthly condo fees of $280 cover all these fantastic amenities, along with internet.
Property Details
Home Type
- Condominium
Est. Annual Taxes
- $1,290
Year Built
- Built in 2008
HOA Fees
- $280 Monthly HOA Fees
Parking
- Uncovered Parking
Home Design
- Entry on the 2nd floor
- Slab Foundation
- Four Sided Brick Exterior Elevation
Interior Spaces
- 1,022 Sq Ft Home
- 1-Story Property
- Ceiling Fan
- Ventless Fireplace
- Gas Fireplace
- Double Pane Windows
- Window Treatments
- Living Room with Fireplace
- Dining Room
- Attic
Kitchen
- Breakfast Bar
- Electric Cooktop
- Built-In Microwave
- Dishwasher
- Solid Surface Countertops
- Disposal
Flooring
- Wood
- Carpet
- Tile
Bedrooms and Bathrooms
- 2 Bedrooms
- Walk-In Closet
- 1 Full Bathroom
- Bathtub and Shower Combination in Primary Bathroom
Laundry
- Laundry Room
- Laundry on main level
- Washer and Electric Dryer Hookup
Eco-Friendly Details
- ENERGY STAR/CFL/LED Lights
Outdoor Features
- In Ground Pool
- Covered Deck
Schools
- Riverchase Elementary School
- Berry Middle School
- Spain Park High School
Utilities
- Central Heating and Cooling System
- Heat Pump System
- Underground Utilities
- Tankless Water Heater
- Gas Water Heater
Listing and Financial Details
- Visit Down Payment Resource Website
- Assessor Parcel Number 40-18-3-000-007.401
Community Details
Overview
- Association fees include common grounds mntc, insurance-building, internet, management fee, pest control, personal lawn care, recreation facility, reserve for improvements, utilities for comm areas
Amenities
- Clubhouse
Recreation
- Community Pool
Map
Home Values in the Area
Average Home Value in this Area
Tax History
| Year | Tax Paid | Tax Assessment Tax Assessment Total Assessment is a certain percentage of the fair market value that is determined by local assessors to be the total taxable value of land and additions on the property. | Land | Improvement |
|---|---|---|---|---|
| 2024 | $1,290 | $18,500 | -- | $18,500 |
| 2022 | $1,127 | $9,230 | $0 | $9,230 |
| 2021 | $927 | $9,230 | $0 | $9,230 |
| 2020 | $927 | $9,230 | $0 | $9,230 |
| 2019 | $843 | $12,340 | $0 | $0 |
| 2018 | $799 | $11,740 | $0 | $0 |
| 2017 | $799 | $11,740 | $0 | $0 |
| 2016 | $799 | $11,740 | $0 | $0 |
| 2015 | $1,559 | $10,740 | $0 | $0 |
| 2014 | $892 | $25,120 | $0 | $0 |
| 2013 | $892 | $12,420 | $0 | $0 |
Property History
| Date | Event | Price | List to Sale | Price per Sq Ft | Prior Sale |
|---|---|---|---|---|---|
| 07/12/2025 07/12/25 | For Sale | $201,000 | +8.4% | $197 / Sq Ft | |
| 07/15/2022 07/15/22 | Sold | $185,500 | +0.3% | $182 / Sq Ft | View Prior Sale |
| 06/09/2022 06/09/22 | For Sale | $185,000 | +58.8% | $181 / Sq Ft | |
| 03/30/2015 03/30/15 | Sold | $116,500 | -10.3% | $99 / Sq Ft | View Prior Sale |
| 02/16/2015 02/16/15 | Pending | -- | -- | -- | |
| 09/29/2014 09/29/14 | For Sale | $129,900 | -- | $111 / Sq Ft |
Purchase History
| Date | Type | Sale Price | Title Company |
|---|---|---|---|
| Warranty Deed | $185,500 | -- | |
| Warranty Deed | $116,500 | -- |
Mortgage History
| Date | Status | Loan Amount | Loan Type |
|---|---|---|---|
| Open | $5,000 | New Conventional | |
| Open | $100,000 | New Conventional | |
| Previous Owner | $110,675 | New Conventional |
Source: Greater Alabama MLS
MLS Number: 21424385
APN: 40-00-18-3-000-007.401
- 1107 Riverhaven Place Unit 1107
- 1322 Riverhaven Place Unit 1322
- 1218 Riverhaven Place Unit 1218
- 927 Riverhaven Place Unit 927
- 508 Riverhaven Place Unit 508
- 111 Riverhaven Place Unit 111
- 2261 Ridgemont Dr
- 4292 Ashwood Cove
- 2457 Ridgemont Dr
- 2472 Ridgemont Dr
- 4328 Ridgemont Cir
- 2564 Ridgemont Dr
- 4014 River Walk Ln
- 4184 River Walk Ln
- 1537 Bent River Cir
- 0 Montgomery Hwy
- 4408 Cahaba River Blvd
- 1974 Waterford Place
- 2002 Waterford Place Unit 2002
- 2310 Old Rocky Ridge Rd
- 200 River Haven Cir
- 550 Hampton Park Dr
- 2250 Ridgemont Dr
- 2291 Ridgemont Dr
- 6100 Rime Village E
- 2135 Centennial Dr
- 3627 Cedarbrook Dr
- 2212 Ascot Ln
- 2139 Rocky Ridge Ranch Rd
- 601 Wildbrook Ln
- 3565 Lorna Rd
- 3708 Lodge Dr
- 2149 Emerald Pointe Dr
- 2600 Waterford Place
- 1329 Riverford Cir
- 1333 Riverford Cir
- 1215 Riverford Dr
- 1232 Riverford Dr
- 4413 Lennox Place Unit 4411
- 4411 Lennox Place Unit 4411
