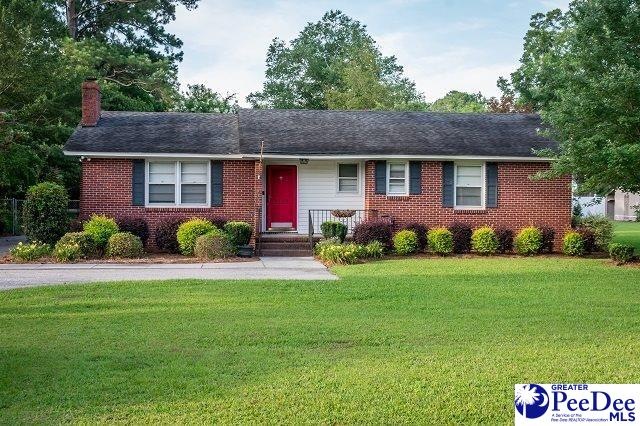
1126 Rutledge Ave Florence, SC 29505
Highland Park NeighborhoodAbout This Home
As of October 2024This home is located at 1126 Rutledge Ave, Florence, SC 29505 and is currently priced at $137,500, approximately $95 per square foot. This property was built in 1955. 1126 Rutledge Ave is a home located in Florence County with nearby schools including McLaurin Elementary School, Southside Middle School, and South Florence High School.
Last Agent to Sell the Property
Assist 2 Sell, Buyers & Seller License #65067 Listed on: 01/17/2018
Home Details
Home Type
- Single Family
Est. Annual Taxes
- $492
Year Built
- Built in 1955
Lot Details
- 0.37 Acre Lot
Bedrooms and Bathrooms
- 3 Bedrooms
Schools
- Mclaurin/Moore Elementary School
- Southside Middle School
- South Florence High School
Community Details
- Sandhurst Subdivision
Listing and Financial Details
- Assessor Parcel Number 90053-03-018
Ownership History
Purchase Details
Home Financials for this Owner
Home Financials are based on the most recent Mortgage that was taken out on this home.Purchase Details
Home Financials for this Owner
Home Financials are based on the most recent Mortgage that was taken out on this home.Purchase Details
Purchase Details
Home Financials for this Owner
Home Financials are based on the most recent Mortgage that was taken out on this home.Purchase Details
Purchase Details
Similar Homes in Florence, SC
Home Values in the Area
Average Home Value in this Area
Purchase History
| Date | Type | Sale Price | Title Company |
|---|---|---|---|
| Deed | -- | None Listed On Document | |
| Warranty Deed | $218,000 | None Listed On Document | |
| Deed | $138,000 | None Available | |
| Deed Of Distribution | -- | None Available | |
| Deed | $135,000 | -- | |
| Interfamily Deed Transfer | -- | -- | |
| Deed | $99,900 | -- |
Mortgage History
| Date | Status | Loan Amount | Loan Type |
|---|---|---|---|
| Previous Owner | $133,860 | New Conventional | |
| Previous Owner | $130,150 | New Conventional | |
| Previous Owner | $132,554 | FHA |
Property History
| Date | Event | Price | Change | Sq Ft Price |
|---|---|---|---|---|
| 10/11/2024 10/11/24 | Sold | $218,000 | -0.5% | $152 / Sq Ft |
| 08/28/2024 08/28/24 | Off Market | $219,000 | -- | -- |
| 08/26/2024 08/26/24 | For Sale | $219,000 | +58.7% | $152 / Sq Ft |
| 02/24/2020 02/24/20 | Sold | $138,000 | -1.4% | $96 / Sq Ft |
| 01/17/2020 01/17/20 | Price Changed | $139,900 | -2.8% | $97 / Sq Ft |
| 11/25/2019 11/25/19 | Price Changed | $143,900 | -4.0% | $100 / Sq Ft |
| 11/14/2019 11/14/19 | For Sale | $149,900 | +9.0% | $104 / Sq Ft |
| 05/25/2018 05/25/18 | Sold | $137,500 | +1.9% | $96 / Sq Ft |
| 04/12/2018 04/12/18 | Pending | -- | -- | -- |
| 01/17/2018 01/17/18 | For Sale | $135,000 | -- | $94 / Sq Ft |
Tax History Compared to Growth
Tax History
| Year | Tax Paid | Tax Assessment Tax Assessment Total Assessment is a certain percentage of the fair market value that is determined by local assessors to be the total taxable value of land and additions on the property. | Land | Improvement |
|---|---|---|---|---|
| 2024 | $652 | $7,621 | $880 | $6,741 |
| 2023 | $588 | $5,520 | $880 | $4,640 |
| 2022 | $673 | $5,520 | $0 | $0 |
| 2021 | $722 | $5,520 | $0 | $0 |
| 2020 | $652 | $5,480 | $0 | $0 |
| 2019 | $609 | $5,478 | $880 | $4,598 |
| 2018 | $564 | $5,390 | $0 | $0 |
| 2017 | $535 | $5,390 | $0 | $0 |
| 2016 | $492 | $5,390 | $0 | $0 |
| 2015 | $514 | $5,390 | $0 | $0 |
| 2014 | $2,007 | $0 | $0 | $0 |
Agents Affiliated with this Home
-
H
Seller's Agent in 2024
Hayden Harrington
The Harrington Company, LLC
-
L
Buyer's Agent in 2024
Lacey Barth
Crosson & Co Real Estate Brokered By EXP Realty
-
Q
Seller's Agent in 2020
Quinnie Jones
Coldwell Banker McMillan and Associates
-
C
Seller's Agent in 2018
Chad Yates
Assist 2 Sell, Buyers & Seller
Map
Source: Pee Dee REALTOR® Association
MLS Number: 135376
APN: 90053-03-018
- 1175 Berkley Ave
- 1174 Berkeley Ave
- 1714 2nd Loop Rd
- 1406 Poinsett Dr
- 1212 Melrose Ave
- 1311 Pinckney Ave
- 1308 S Lazar Place
- 1507 Hampton Dr
- 1521 2nd Loop Rd
- 1380 Damon Dr Unit C
- 709 Hampton Ct
- 1770 Woods Dr
- 1701 S Malden Dr
- 1871 Jason Dr
- 1915 Damon Dr
- 822 Hamilton Dr
- 1921 Damon Dr
- 1110 Dunvegan Rd
- 1926 Damon Dr
- 1614 Dexter Dr
