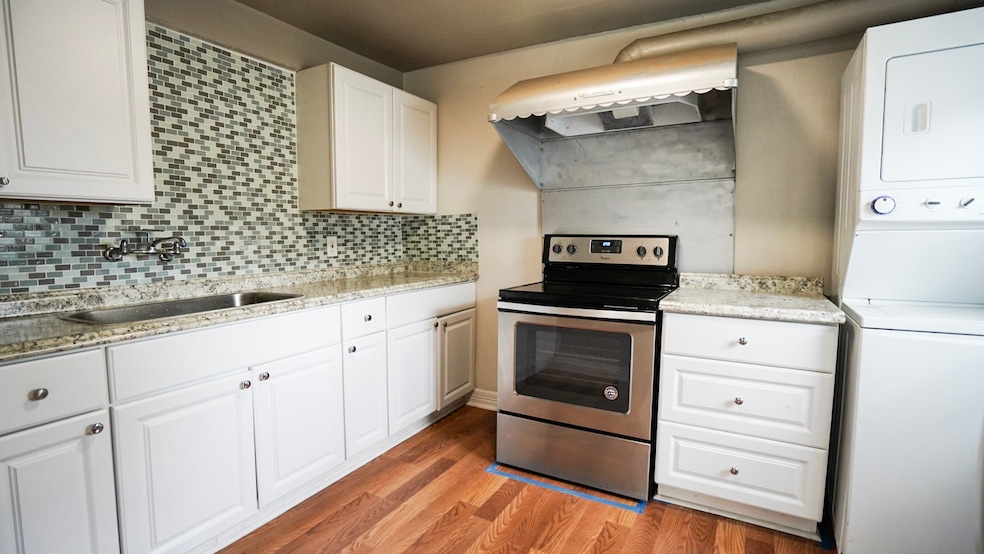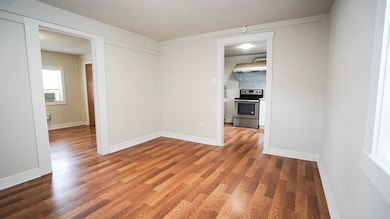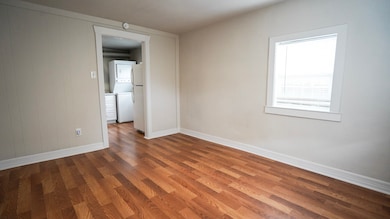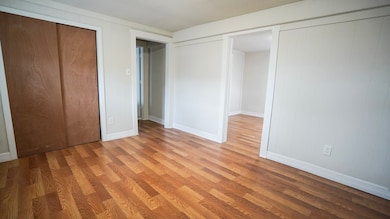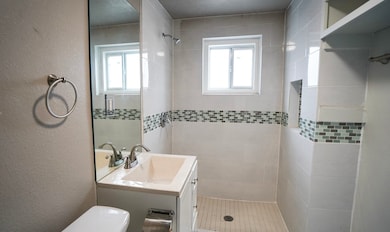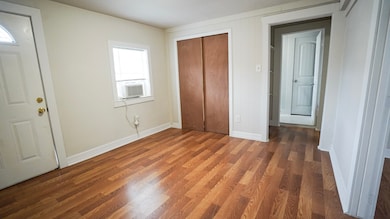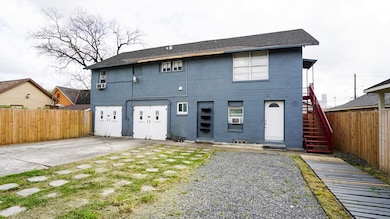1126 Ryon St Unit C Houston, TX 77009
Northside Village Neighborhood
1
Bed
1
Bath
655
Sq Ft
7,250
Sq Ft Lot
Highlights
- Traditional Architecture
- 4-minute walk to Fulton / North Central
- Security Gate
- Window Unit Cooling System
- Bathtub with Shower
- Combination Dining and Living Room
About This Home
All bills paid (water, sewer, electric, trash and lawn) in this near north Houston 1 bed garage apartment. Just a couple of blocks to the light rail and Moody park. Close to White Oak music Hall and St. Arnolds brewery. Washer and dryer included. Laminate floors and nice updates. Non-smoking and no pets. Garage Space is available for extra fee.
Listing Agent
Better Homes and Gardens Real Estate Gary Greene - Memorial License #0683677 Listed on: 07/16/2025

Property Details
Home Type
- Multi-Family
Est. Annual Taxes
- $11,341
Year Built
- Built in 1930
Lot Details
- 7,250 Sq Ft Lot
- North Facing Home
- Property is Fully Fenced
- Cleared Lot
Home Design
- Traditional Architecture
Interior Spaces
- 655 Sq Ft Home
- 1-Story Property
- Combination Dining and Living Room
- Vinyl Flooring
- Stacked Washer and Dryer
Kitchen
- Electric Oven
- Electric Range
Bedrooms and Bathrooms
- 1 Bedroom
- 1 Full Bathroom
- Bathtub with Shower
Home Security
- Security Gate
- Fire and Smoke Detector
Parking
- Driveway
- Unassigned Parking
Schools
- Ketelsen Elementary School
- Marshall Middle School
- Northside High School
Utilities
- Window Unit Cooling System
- Window Unit Heating System
- Municipal Trash
Listing and Financial Details
- Property Available on 7/16/25
- 12 Month Lease Term
Community Details
Overview
- Front Yard Maintenance
- Tract 10 Subdivision
Pet Policy
- No Pets Allowed
Map
Source: Houston Association of REALTORS®
MLS Number: 9969657
APN: 0400980000010
Nearby Homes
- 2610 Cochran St Unit 2
- 2518 Cochran St
- 1265 Morris St
- 1201 Genova St
- 1222 Mcneil St
- 1228 Mcneil St
- 2426 Cochran St
- 2514 Gano St
- 1238 Common Park Dr
- 2827 Robertson St
- 2836 Cochran St
- 1118 Hammock St
- 1126 Luzon St
- 1114 Panama St
- 1201 Campbell St
- 2312 Gano St
- 2426 Tackaberry St
- 0 Terry St
- 2915 Robertson St
- 2919 Cochran St
- 2713 Cochran St
- 2715 Cochran St
- 1302 Ryon St
- 1222 Mcneil St
- 1220 Mcneil St
- 1218 Mcneil St
- 1275 Morris St
- 2518 Gano St Unit 3
- 2514 Gano St Unit 1
- 1114 Panama St
- 2709 Terry St
- 2919 Elser St
- 2709 Hardy St
- 2218 Chapman St
- 1414 1/2 Campbell St
- 2218 1/2 Chapman St Unit 2
- 2218 1/2 Chapman St Unit 1
- 2802 Hardy St Unit C
- 2117 Marion St
- 1614 Ryon St Unit A
