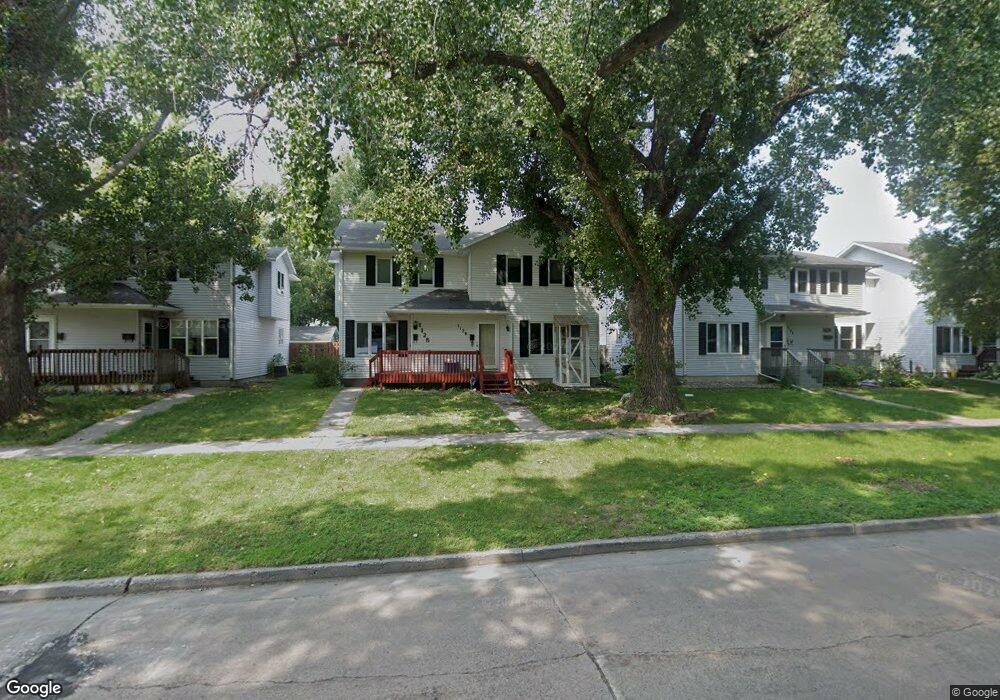1126 S 12th St Unit 1126 Grand Forks, ND 58201
Estimated Value: $218,905 - $230,000
3
Beds
2
Baths
1,184
Sq Ft
$190/Sq Ft
Est. Value
About This Home
This home is located at 1126 S 12th St Unit 1126, Grand Forks, ND 58201 and is currently estimated at $224,726, approximately $189 per square foot. 1126 S 12th St Unit 1126 is a home located in Grand Forks County with nearby schools including Lewis & Clark Elementary School, Valley Middle School, and Central High School.
Ownership History
Date
Name
Owned For
Owner Type
Purchase Details
Closed on
Feb 26, 2021
Sold by
Boroski Kristianne E and Boroski Dawid
Bought by
Walp Devin A
Current Estimated Value
Home Financials for this Owner
Home Financials are based on the most recent Mortgage that was taken out on this home.
Original Mortgage
$161,500
Outstanding Balance
$144,773
Interest Rate
2.7%
Mortgage Type
Purchase Money Mortgage
Estimated Equity
$79,953
Purchase Details
Closed on
Jun 29, 2007
Sold by
Riely Richard W and Riely Debra J
Bought by
Neeser Kristianne E
Home Financials for this Owner
Home Financials are based on the most recent Mortgage that was taken out on this home.
Original Mortgage
$107,996
Interest Rate
6.26%
Mortgage Type
FHA
Create a Home Valuation Report for This Property
The Home Valuation Report is an in-depth analysis detailing your home's value as well as a comparison with similar homes in the area
Home Values in the Area
Average Home Value in this Area
Purchase History
| Date | Buyer | Sale Price | Title Company |
|---|---|---|---|
| Walp Devin A | $170,000 | None Available | |
| Neeser Kristianne E | -- | None Available |
Source: Public Records
Mortgage History
| Date | Status | Borrower | Loan Amount |
|---|---|---|---|
| Open | Walp Devin A | $161,500 | |
| Previous Owner | Neeser Kristianne E | $107,996 |
Source: Public Records
Tax History Compared to Growth
Tax History
| Year | Tax Paid | Tax Assessment Tax Assessment Total Assessment is a certain percentage of the fair market value that is determined by local assessors to be the total taxable value of land and additions on the property. | Land | Improvement |
|---|---|---|---|---|
| 2024 | $2,103 | $87,000 | $0 | $0 |
| 2023 | $2,649 | $83,500 | $12,500 | $71,000 |
| 2022 | $2,309 | $78,200 | $12,500 | $65,700 |
| 2021 | $2,251 | $76,900 | $11,250 | $65,650 |
| 2020 | $2,237 | $78,200 | $8,150 | $70,050 |
| 2018 | $2,223 | $66,450 | $6,600 | $59,850 |
| 2017 | $2,200 | $66,450 | $6,600 | $59,850 |
| 2016 | $2,029 | $0 | $0 | $0 |
| 2015 | $1,783 | $0 | $0 | $0 |
| 2014 | $1,761 | $66,450 | $0 | $0 |
Source: Public Records
Map
Nearby Homes
- 810 S Washington St
- 823 S 9th St
- 1421 Oak St
- 811 S 17th St
- 818 Cherry St
- 701 S 16th St
- 1339 S 19th St
- 1021 S 20th St
- 1726 S Washington St
- 801 S 19th St
- 1518 Cottonwood St
- 1618 S 18th St
- 2010 Blackwood Ave
- 1517 Cottonwood St
- 1806 S 17th St
- 1425 Walnut St
- 1615 S 20th St
- 1518 Walnut St
- 502 Cherry St
- 805 S 21st St
- 1126 S 12th St
- 1128 S 12th St
- 1124 S 12th St
- 1130 S 12th St
- 1122 S 12th St
- 1132 S 12th St
- 1120 S 12th St
- 1202 S 12th St
- 1118 S 12th St
- 1204 S 12th St
- 1116 S 12th St
- 1206 S 12th St
- 1114 S 12th St
- 1208 S 12th St
- 1135 S 12th St
- 1127 S 12th St
- 1210 S 12th St
- 1112 S 12th St Unit B
- 1112 S 12th St Unit A
- 1112 S 12th St Unit B
