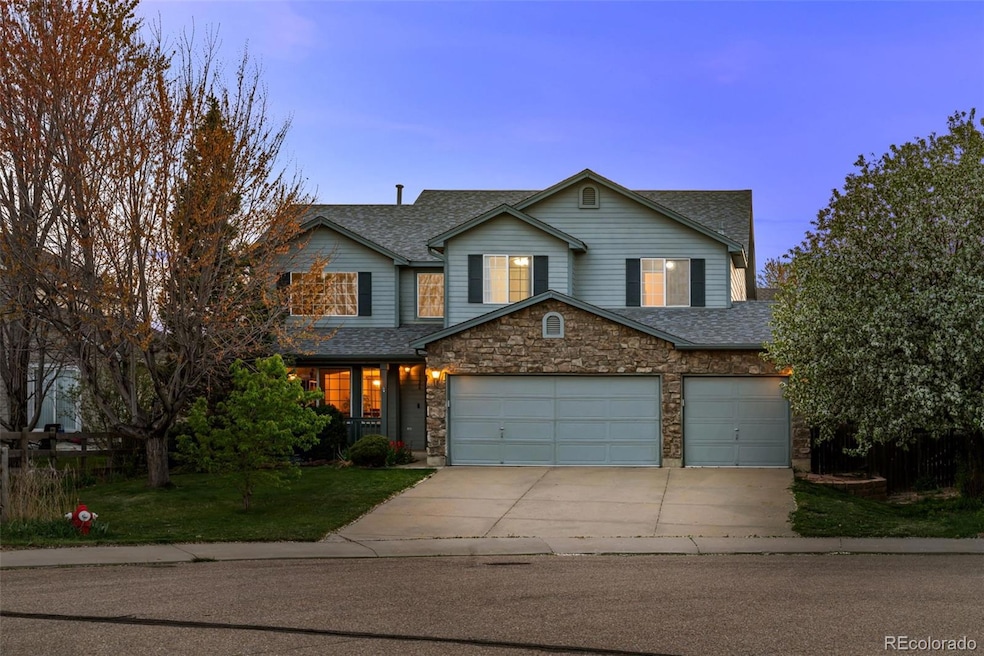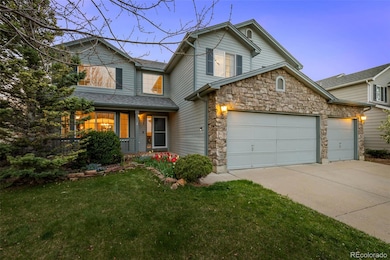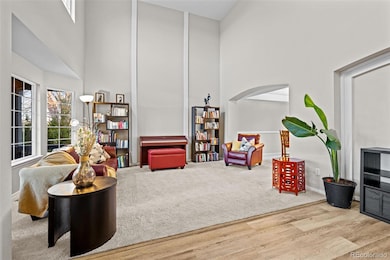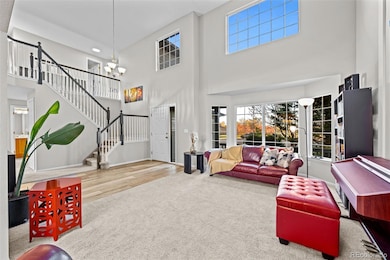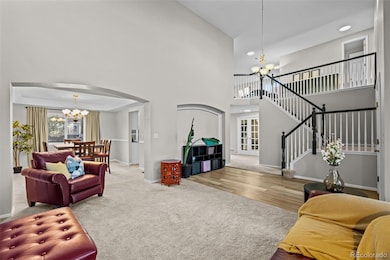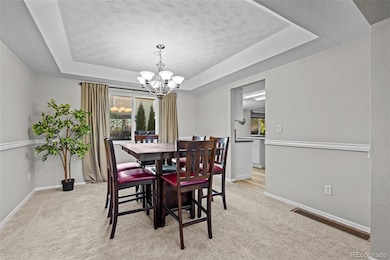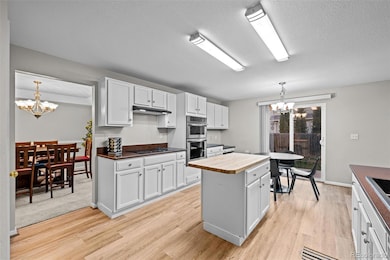Estimated payment $4,352/month
Highlights
- Steam Room
- Vaulted Ceiling
- Steam Shower
- Erie Elementary School Rated A
- Loft
- 4-minute walk to Kenosha Park
About This Home
Welcome to the perfect home! This spacious 4-bedroom, 4-bath residence offers a thoughtful blend of comfort, functionality, and stunning surroundings. The open-concept layout and vaulted ceilings create an airy, inviting atmosphere, filled with lots natural light mountain views and open fields.
The luxurious primary suite features a 5-piece spa-style bathroom with a relaxing steam shower—your own private retreat.
A dedicated private office provides the ideal space to work from home or manage family life with ease—tucked away for focus, yet conveniently connected to the flow of the house.
Located just steps from scenic trails and parks, this home makes it easy to enjoy the outdoors, whether it’s a morning jog, a bike ride with the kids, or an afternoon picnic.
Listing Agent
Keough Realty Brokerage Email: jesse@keoughrealty.com License #100084257 Listed on: 04/24/2025
Home Details
Home Type
- Single Family
Est. Annual Taxes
- $5,238
Year Built
- Built in 2000 | Remodeled
Lot Details
- 6,201 Sq Ft Lot
HOA Fees
- $50 Monthly HOA Fees
Parking
- 3 Car Attached Garage
Home Design
- Frame Construction
Interior Spaces
- 2-Story Property
- Vaulted Ceiling
- Smart Doorbell
- Family Room
- Living Room
- Dining Room
- Home Office
- Loft
- Game Room
- Steam Room
- Laundry Room
Kitchen
- Double Self-Cleaning Oven
- Cooktop
- Dishwasher
- Kitchen Island
- Disposal
Bedrooms and Bathrooms
- 4 Bedrooms
- Steam Shower
Finished Basement
- Sump Pump
- 1 Bedroom in Basement
Schools
- Erie Elementary And Middle School
- Erie High School
Utilities
- Forced Air Heating and Cooling System
- 220 Volts
- Natural Gas Connected
- Gas Water Heater
- High Speed Internet
- Cable TV Available
Community Details
- Kenosha Farms Association, Phone Number (303) 420-4433
- Kenosha Farms Subdivision
Listing and Financial Details
- Exclusions: Sellers personal property, exterior cameras
- Assessor Parcel Number R0141251
Map
Home Values in the Area
Average Home Value in this Area
Tax History
| Year | Tax Paid | Tax Assessment Tax Assessment Total Assessment is a certain percentage of the fair market value that is determined by local assessors to be the total taxable value of land and additions on the property. | Land | Improvement |
|---|---|---|---|---|
| 2025 | $5,238 | $44,431 | $10,200 | $34,231 |
| 2024 | $5,238 | $44,431 | $10,200 | $34,231 |
| 2023 | $5,179 | $45,728 | $13,849 | $35,564 |
| 2022 | $4,243 | $35,848 | $8,764 | $27,084 |
| 2021 | $4,318 | $36,880 | $9,016 | $27,864 |
| 2020 | $4,044 | $34,614 | $5,649 | $28,965 |
| 2019 | $4,033 | $34,614 | $5,649 | $28,965 |
| 2018 | $3,842 | $32,918 | $7,920 | $24,998 |
| 2017 | $3,668 | $36,393 | $8,756 | $27,637 |
| 2016 | $3,687 | $32,302 | $8,199 | $24,103 |
| 2015 | $3,538 | $24,580 | $7,721 | $16,859 |
| 2014 | $2,753 | $24,580 | $7,721 | $16,859 |
Property History
| Date | Event | Price | Change | Sq Ft Price |
|---|---|---|---|---|
| 06/30/2025 06/30/25 | Price Changed | $715,000 | -1.4% | $221 / Sq Ft |
| 05/23/2025 05/23/25 | Price Changed | $725,000 | -1.4% | $224 / Sq Ft |
| 04/24/2025 04/24/25 | For Sale | $735,000 | +17.6% | $227 / Sq Ft |
| 11/28/2022 11/28/22 | Sold | $625,000 | -6.1% | $193 / Sq Ft |
| 11/07/2022 11/07/22 | Pending | -- | -- | -- |
| 10/27/2022 10/27/22 | Price Changed | $665,500 | -0.7% | $206 / Sq Ft |
| 10/13/2022 10/13/22 | Price Changed | $670,500 | -0.7% | $207 / Sq Ft |
| 09/29/2022 09/29/22 | For Sale | $675,500 | -- | $209 / Sq Ft |
Purchase History
| Date | Type | Sale Price | Title Company |
|---|---|---|---|
| Warranty Deed | $625,000 | -- | |
| Warranty Deed | $675,500 | None Listed On Document | |
| Warranty Deed | $304,000 | Fidelity National Title Insu | |
| Warranty Deed | $310,000 | Guardian Title | |
| Warranty Deed | $297,000 | First Colorado Title | |
| Warranty Deed | $299,000 | First Colorado Title | |
| Corporate Deed | $261,129 | Land Title |
Mortgage History
| Date | Status | Loan Amount | Loan Type |
|---|---|---|---|
| Open | $593,750 | New Conventional | |
| Previous Owner | $75,000 | Credit Line Revolving | |
| Previous Owner | $296,293 | FHA | |
| Previous Owner | $248,000 | Purchase Money Mortgage | |
| Previous Owner | $22,000 | Credit Line Revolving | |
| Previous Owner | $222,000 | Purchase Money Mortgage | |
| Previous Owner | $239,200 | Purchase Money Mortgage | |
| Previous Owner | $188,450 | Stand Alone First | |
| Previous Owner | $191,100 | No Value Available | |
| Closed | $59,800 | No Value Available |
Source: REcolorado®
MLS Number: 2134196
APN: 1465123-03-016
- 1169 Cooke Ct
- 1475 Davis Ct
- 1309 Banner Cir
- 1379 Lombardi St
- 1376 Banner Cir
- 1279 Greening Ave
- 1166 St John St
- 890 Meadowlark Dr
- 1153 Village Cir Unit 1153
- 800 Meadowlark Dr
- 1366 Padfield Place
- 1369 Padfield Place
- 11880 Juniper St
- 885 Delechant Dr
- 4292 N 119th St
- 740 Meadowlark Dr
- 721 Meadowlark Dr
- 1183 Richards Ct
- 785 Delechant Dr
- 11724 Kenosha Rd
- 1237 St John St
- 121 S Mcgregor Cir
- 98 Jackson Place
- 429 Ambrose St
- 620 State Hwy 52
- 110 Pear Lake Way
- 1237 Shale Way
- 1300 Colliers Pkwy
- 541 Byrd Alley
- 1750 Powell St
- 637 Lillibrook Place
- 2870 Arapahoe
- 2645 Sawyer Ln
- 1834 Alpine Dr
- 6018 Granite Ct
- 912 Farrier Ln
- 1150 Sunset Way
- 505 E Simpson St
- 1450 Blue Sky Way Unit 12-105
- 1983 Cedarwood Place Unit 1983
