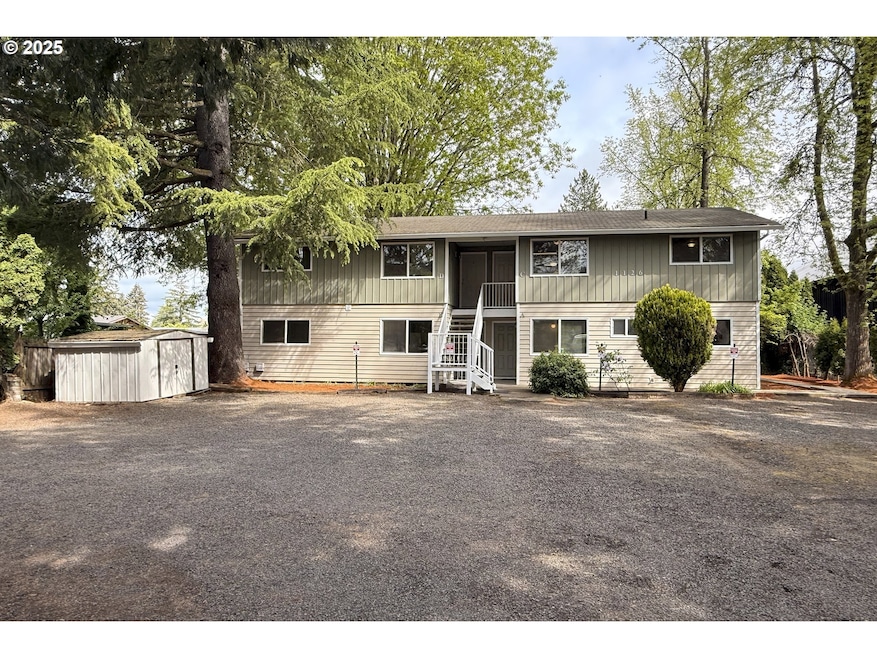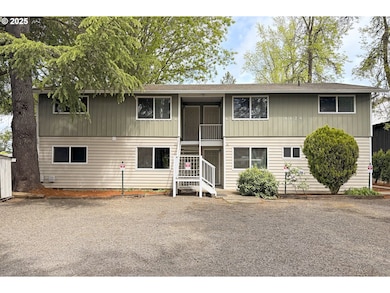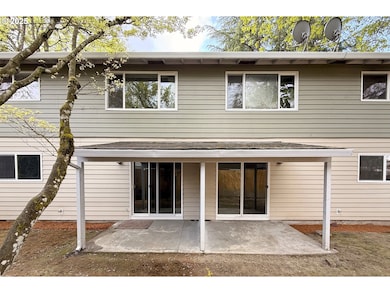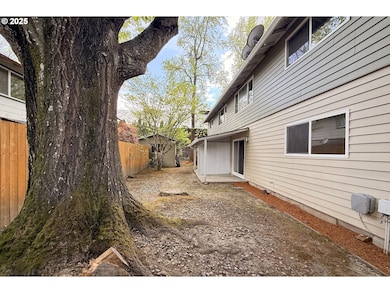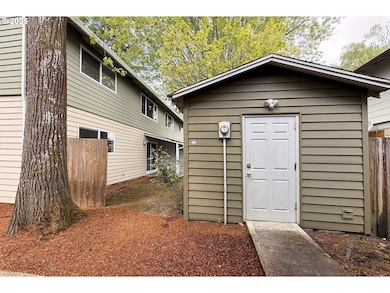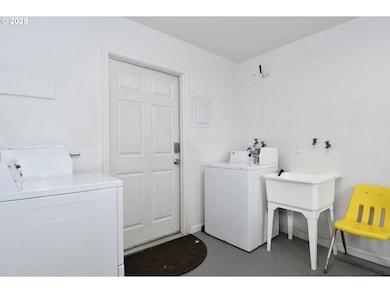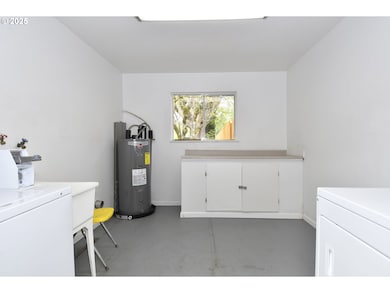1126 S Jasper St Cornelius, OR 97113
Estimated payment $4,325/month
Highlights
- Deck
- Baseboard Heating
- Level Lot
- Landscaped
- Laundry Facilities
About This Home
Welcome to opportunity in this 4 unit building that has 2 beds 1 bath and 856sqft per door for a total of 3324 sqft. There is also a separate coin operated laundry building as well. 3 of the 4 units are empty allowing a person to set market value rents. Unit D(pics 11-19) is currently occupied and contains an included FS Fridge & Range in the kitchen. Heat source is baseboard in each of the rooms with wall to wall Carpet. Unit C (pics 20-29) is the most updated with new flooring and carpets throughout, updated kitchen counters, refinished cabinets, built in microwave, FS fridge & range. Bath is also updated with new sink & toilet. Unit B (pics 30-39) is the second most complete unit with new flooring and carpets throughout, updated kitchen counters, built-in microwave, FS fridge & range. Bath also has some updates with new sink and toilet. This ground floor unit also has a patio and back yard area. Unit A (pics 40-47) is a fixer unit and needs updates throughout. All units have updated plumbing and new hot water heaters. Walking distance to a nearby park with plenty of activities for anyone to enjoy.
Property Details
Home Type
- Multi-Family
Est. Annual Taxes
- $4,494
Year Built
- Built in 1973
Lot Details
- 10,454 Sq Ft Lot
- Landscaped
- Level Lot
Home Design
- Composition Roof
- Vinyl Siding
- Concrete Perimeter Foundation
Interior Spaces
- 3,456 Sq Ft Home
- 2-Story Property
- Crawl Space
Bedrooms and Bathrooms
- 8 Bedrooms
- 4 Bathrooms
Parking
- 4 Parking Spaces
- On-Street Parking
- Assigned Parking
Outdoor Features
- Deck
Schools
- Echo Shaw Elementary School
- Tom Mccall Middle School
- Forest Grove High School
Utilities
- No Cooling
- Heating System Mounted To A Wall or Window
- Baseboard Heating
- Electric Water Heater
Community Details
- 4 Units
- Laundry Facilities
Listing and Financial Details
- Assessor Parcel Number R412832
Map
Home Values in the Area
Average Home Value in this Area
Tax History
| Year | Tax Paid | Tax Assessment Tax Assessment Total Assessment is a certain percentage of the fair market value that is determined by local assessors to be the total taxable value of land and additions on the property. | Land | Improvement |
|---|---|---|---|---|
| 2025 | $4,494 | $251,160 | -- | -- |
| 2024 | $4,105 | $243,850 | -- | -- |
| 2023 | $4,105 | $236,750 | $0 | $0 |
| 2022 | $3,637 | $236,750 | $0 | $0 |
| 2021 | $3,594 | $223,170 | $0 | $0 |
| 2020 | $3,580 | $216,670 | $0 | $0 |
| 2019 | $3,502 | $210,360 | $0 | $0 |
| 2018 | $3,394 | $204,240 | $0 | $0 |
| 2017 | $3,289 | $198,300 | $0 | $0 |
| 2016 | $3,196 | $192,530 | $0 | $0 |
| 2015 | $3,008 | $186,930 | $0 | $0 |
| 2014 | $2,904 | $181,490 | $0 | $0 |
Property History
| Date | Event | Price | List to Sale | Price per Sq Ft |
|---|---|---|---|---|
| 11/02/2025 11/02/25 | For Sale | $749,500 | 0.0% | $217 / Sq Ft |
| 07/28/2025 07/28/25 | Price Changed | $749,500 | -6.3% | $217 / Sq Ft |
| 07/07/2025 07/07/25 | Pending | -- | -- | -- |
| 06/10/2025 06/10/25 | For Sale | $799,500 | 0.0% | $231 / Sq Ft |
| 05/27/2025 05/27/25 | Pending | -- | -- | -- |
| 05/05/2025 05/05/25 | For Sale | $799,500 | -- | $231 / Sq Ft |
Purchase History
| Date | Type | Sale Price | Title Company |
|---|---|---|---|
| Interfamily Deed Transfer | -- | Lawyers Title | |
| Warranty Deed | $257,000 | Pacific Nw Title |
Mortgage History
| Date | Status | Loan Amount | Loan Type |
|---|---|---|---|
| Open | $254,899 | FHA |
Source: Regional Multiple Listing Service (RMLS)
MLS Number: 709014411
APN: R0412832
- 1214 S 11th Place
- 1341 S Beech St
- 122 S 12th Ave
- 332 S Tarrybrook Dr
- 1959 S Heather St
- 1701 S Alpine St
- 385 S Cherry Dr
- 2095 S Heather St
- 2115 S Jasper Dr
- 1509 Centennial Cir
- 4403 Wagon Wheel Cir
- 2140 S Dogwood St
- 1686 N Barlow St
- 1251 N Davis St
- 328 N 15th Ave
- 1402 Pioneer Way
- 4303 Settlers Loop
- 1506 Pioneer Cir
- 440 N 14th Ave
- 857 S 25th Ave
- 1045 S Jasper St Unit a
- 3802 Pacific Ave
- 133 N 29th Ave
- 151 N 29th Ave Unit C
- 1921 Fir Rd Unit 4
- 1900 Poplar St
- 1903 Hawthorne St Unit A
- 2229 Hawthorne St Unit D
- 2812 25th Place
- 2434 15th Ave
- 1642 Ash St
- 2701 Main St
- 1837 Pacific Ave
- 2715 Main St Unit 4
- 110 SE Washington St
- 357 S 1st Ave
- 160 SE Washington St
- 224 NE Jefferson St Unit 224 A
- 390 SE Main St
- 1605 SE Maple St
