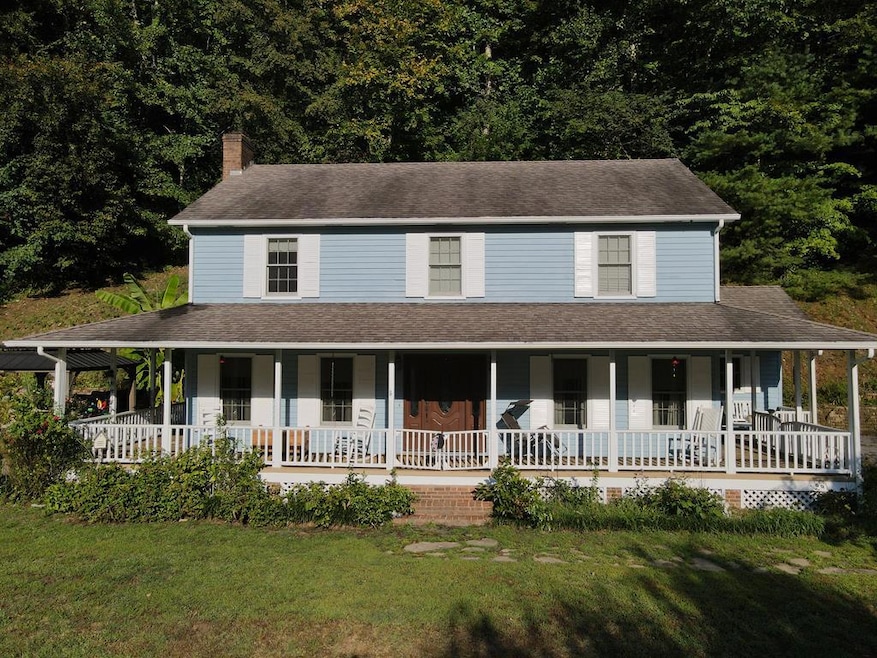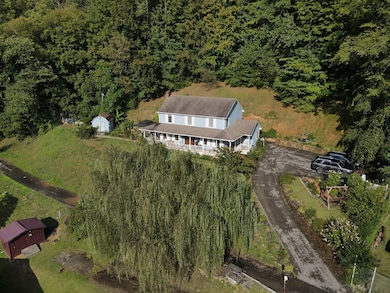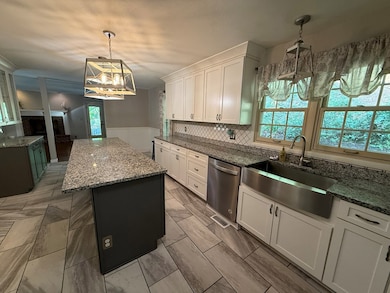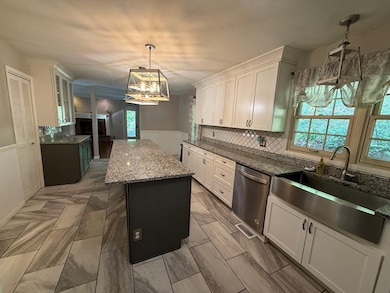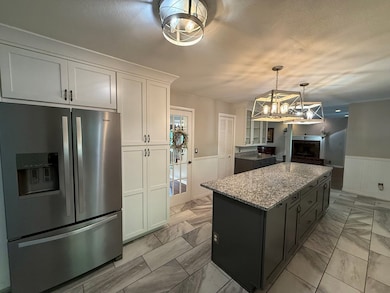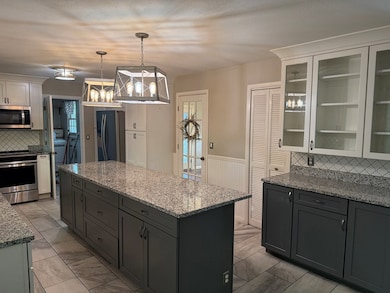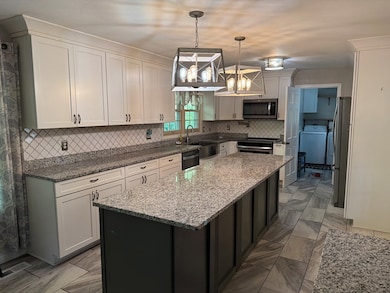1126 Savanah St Big Rock, VA 24603
Estimated payment $1,214/month
Highlights
- Mature Trees
- No HOA
- Soaking Tub
- Traditional Architecture
- Covered Patio or Porch
- Paneling
About This Home
Step inside this charming 3-bedroom, 3-bath home and be immediately impressed by its inviting spaces and thoughtful updates. The heart of the home is the stunning kitchen, fully renovated in 2020. A true chef's dream, it features all stainless steel appliances that convey, a large island perfect for culinary adventures, custom granite countertops, abundant cabinetry, striking tile work, and even a pot filler for added convenience. The kitchen opens seamlessly into the living room, where oversized windows flood the space with natural light and a cozy gas log fireplace makes the perfect centerpiece. The main level also offers a welcoming foyer, a spacious dining room for gatherings, and a practical utility room for everyday living. Throughout the home you'll find hardwood flooring, with the bathrooms accented by tile for durability and style. Ceiling fans are thoughtfully placed to enhance comfort, and two heat pumps keep the home efficient year-round. Upstairs, all three bedrooms provide comfortable retreats. The master suite is a true standout with a generous walk-in closet, a private ensuite featuring a built-in makeup vanity, and a soaking tub perfect for relaxation. Outside, the home's cedar siding pairs beautifully with the stone wrap-around porch, creating striking curb appeal. The yard offers a budding garden oasis just waiting for someone to bring it back to life and enjoy its full potential. This home blends character and modern updates, making it a wonderful place to call your own.
Listing Agent
C&C Realty (Cordle & Company) Brokerage Email: 2763459449, ccrealty.lisa@gmail.com License #0225261843 Listed on: 09/06/2025
Home Details
Home Type
- Single Family
Est. Annual Taxes
- $413
Year Built
- Built in 1984
Lot Details
- 0.5 Acre Lot
- Level Lot
- Irregular Lot
- Mature Trees
- Garden
- Property is zoned N/A
Home Design
- Traditional Architecture
- Fire Rated Drywall
- Shingle Roof
- Wood Siding
Interior Spaces
- 2,200 Sq Ft Home
- 2-Story Property
- Paneling
- Ceiling Fan
- Gas Log Fireplace
- Insulated Windows
- Window Treatments
- Living Room
- Dining Room
- Tile Flooring
- Crawl Space
Kitchen
- Oven or Range
- Microwave
- Dishwasher
Bedrooms and Bathrooms
- 3 Bedrooms
- Bathroom on Main Level
- 3 Full Bathrooms
- Soaking Tub
Laundry
- Laundry on main level
- Dryer
- Washer
Parking
- Paved Parking
- Open Parking
Outdoor Features
- Covered Patio or Porch
- Exterior Lighting
Schools
- Riverview Elementary And Middle School
- Grundy High School
Utilities
- Cooling Available
- Heat Pump System
- Electric Water Heater
- High Speed Internet
Community Details
- No Home Owners Association
Map
Home Values in the Area
Average Home Value in this Area
Property History
| Date | Event | Price | List to Sale | Price per Sq Ft |
|---|---|---|---|---|
| 09/06/2025 09/06/25 | For Sale | $225,000 | -- | $102 / Sq Ft |
Source: Southwest Virginia Association of REALTORS®
MLS Number: 103297
- 327 Big Hackneys Creek
- 109 Mountain Laurel Rd
- 00 Childress Rd
- 2003 Jacks Creek Rd
- TBD Nanny Branch Rd
- 4205 Feds Creek Rd
- 1077 Navigator Rd
- 1058 Mud Dauber Rd
- 1178 Old Home Creek Rd
- 288 Lick Creek
- 97 Sawyers Rd
- 1067 Red Dog Rd
- 0 Elswick Branch Unit 126488
- TBD Home Creek Rd
- 1686 Crow Pass Rd
- 22251 E State Highway 194 E
- 424 King Solomon Colley Cemetery Rd
- 1944 King Solomon Colley Rd
- 20610 Kentucky 194
- 20184 Grapevine Rd
