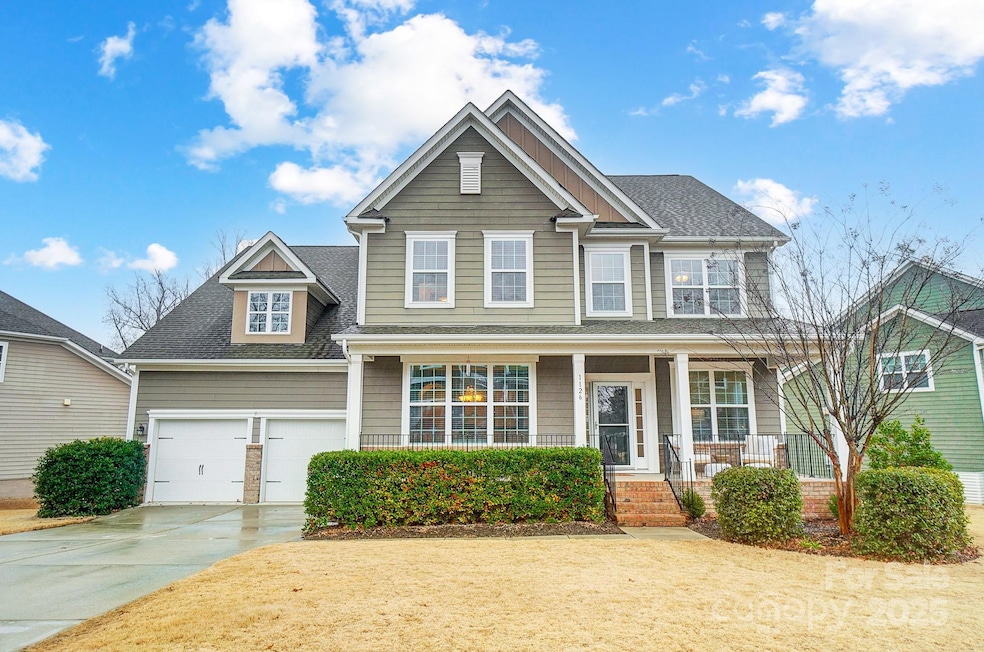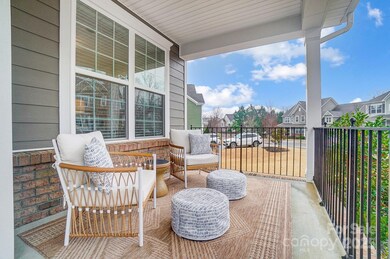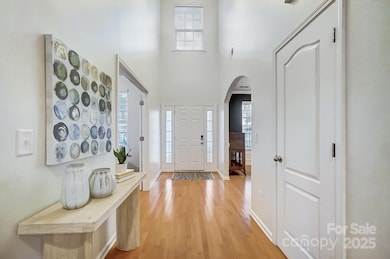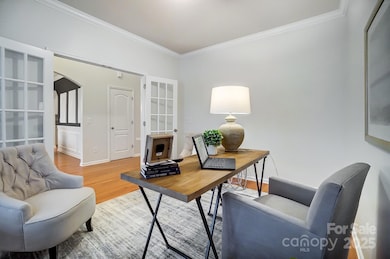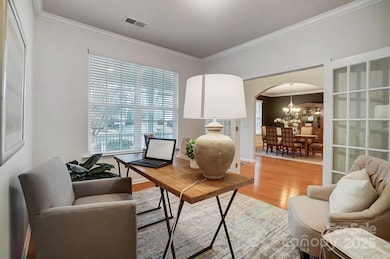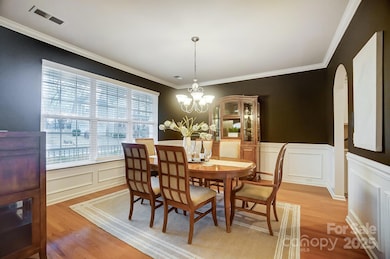
1126 Snowbird Ln Waxhaw, NC 28173
Highlights
- Open Floorplan
- Wood Flooring
- Fireplace
- New Town Elementary School Rated A
- Built-In Self-Cleaning Double Convection Oven
- 2 Car Attached Garage
About This Home
As of May 2025Welcome to Lawson, one of Waxhaw's premier communities! This beautiful home, on a quiet cul-de-sac, is just a short walk from resort-style amenities like pools, tennis and pickleball courts, walking trails, fitness facilities, playgrounds and a clubhouse.The popular Jamison floorplan includes a private office, formal dining, butler’s pantry, and a gourmet kitchen with double ovens, granite counters, and stainless appliances. The main-level primary suite features a generous walk-in closet and a spa-like bathroom.Upstairs are three additional bedrooms, a bonus room/5th bedroom, and two full baths, including a Jack and Jill. Outside, enjoy a Trex deck, fenced yard, paver patio, and wooded view.Award winning Cuthbertson schools. This one checks all the boxes!
Last Agent to Sell the Property
Shields Realty, Inc. Brokerage Phone: 704-909-1200 License #284540 Listed on: 02/14/2025
Home Details
Home Type
- Single Family
Est. Annual Taxes
- $4,618
Year Built
- Built in 2013
Lot Details
- Fenced
- Property is zoned AJ5
HOA Fees
- $80 Monthly HOA Fees
Parking
- 2 Car Attached Garage
- Garage Door Opener
Home Design
- Hardboard
Interior Spaces
- 2-Story Property
- Open Floorplan
- Wired For Data
- Ceiling Fan
- Fireplace
- Insulated Windows
- Window Treatments
- French Doors
- Entrance Foyer
- Crawl Space
- Pull Down Stairs to Attic
- Laundry Room
Kitchen
- Built-In Self-Cleaning Double Convection Oven
- Gas Cooktop
- Range Hood
- Microwave
- Plumbed For Ice Maker
- Dishwasher
- Kitchen Island
- Disposal
Flooring
- Wood
- Tile
Bedrooms and Bathrooms
- Walk-In Closet
Schools
- New Town Elementary School
- Cuthbertson Middle School
- Cuthbertson High School
Utilities
- Central Heating and Cooling System
- Heating System Uses Natural Gas
- Underground Utilities
- Electric Water Heater
- Fiber Optics Available
- Cable TV Available
Community Details
- Realmanage Association, Phone Number (866) 473-2573
- Lawson Subdivision
Listing and Financial Details
- Assessor Parcel Number 06-108-752
Ownership History
Purchase Details
Home Financials for this Owner
Home Financials are based on the most recent Mortgage that was taken out on this home.Purchase Details
Home Financials for this Owner
Home Financials are based on the most recent Mortgage that was taken out on this home.Purchase Details
Home Financials for this Owner
Home Financials are based on the most recent Mortgage that was taken out on this home.Similar Homes in Waxhaw, NC
Home Values in the Area
Average Home Value in this Area
Purchase History
| Date | Type | Sale Price | Title Company |
|---|---|---|---|
| Warranty Deed | $755,000 | Cardinal Title Center | |
| Warranty Deed | $342,500 | None Available | |
| Special Warranty Deed | $326,000 | None Available |
Mortgage History
| Date | Status | Loan Amount | Loan Type |
|---|---|---|---|
| Open | $150,000 | New Conventional | |
| Previous Owner | $87,000 | Unknown | |
| Previous Owner | $256,875 | New Conventional | |
| Previous Owner | $314,329 | New Conventional |
Property History
| Date | Event | Price | Change | Sq Ft Price |
|---|---|---|---|---|
| 05/14/2025 05/14/25 | Sold | $755,000 | -1.3% | $210 / Sq Ft |
| 03/24/2025 03/24/25 | Price Changed | $765,000 | -1.3% | $213 / Sq Ft |
| 02/14/2025 02/14/25 | For Sale | $775,000 | -- | $215 / Sq Ft |
Tax History Compared to Growth
Tax History
| Year | Tax Paid | Tax Assessment Tax Assessment Total Assessment is a certain percentage of the fair market value that is determined by local assessors to be the total taxable value of land and additions on the property. | Land | Improvement |
|---|---|---|---|---|
| 2024 | $4,618 | $450,400 | $79,000 | $371,400 |
| 2023 | $4,571 | $450,400 | $79,000 | $371,400 |
| 2022 | $4,571 | $450,400 | $79,000 | $371,400 |
| 2021 | $4,564 | $450,400 | $79,000 | $371,400 |
| 2020 | $2,786 | $355,600 | $58,500 | $297,100 |
| 2019 | $4,162 | $355,600 | $58,500 | $297,100 |
| 2018 | $2,793 | $355,600 | $58,500 | $297,100 |
| 2017 | $4,204 | $355,600 | $58,500 | $297,100 |
| 2016 | $4,133 | $355,600 | $58,500 | $297,100 |
| 2015 | $2,896 | $355,600 | $58,500 | $297,100 |
| 2014 | -- | $401,470 | $54,000 | $347,470 |
Agents Affiliated with this Home
-
M
Seller's Agent in 2025
Marianne Shields
Shields Realty, Inc.
-
J
Buyer's Agent in 2025
Jenn Mattscheck
Helen Adams Realty
Map
Source: Canopy MLS (Canopy Realtor® Association)
MLS Number: 4222147
APN: 06-108-752
- 1104 Snowbird Ln
- 1805 Axholme Ct
- 4009 Oxford Mill Rd
- 1712 Askern Ct
- 4708 Pearmain Dr
- 2306 Wesley Landing Rd
- 2679 Southern Trace Dr
- 2261 Lincolnshire Ln
- 2245 Lincolnshire Ln
- 1808 Mill Chase Ln
- 1812 Mill Chase Ln
- 2921 Southern Trace Dr
- 1004 Five Forks Rd Unit 1024
- 3310 Ringtail Dr
- 1241 Brough Hall Dr
- 4309 Oxford Mill Rd
- 3701 Methodist Church Ln
- 3017 Chisholm Ct
- 1240 Periwinkle Dr
- 1336 Dobson Dr
