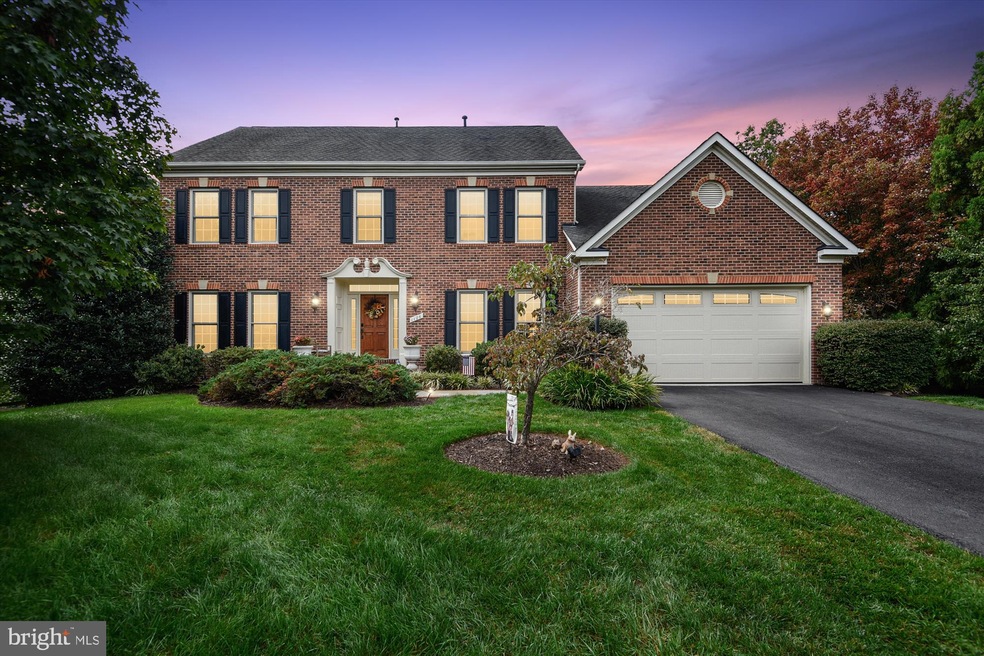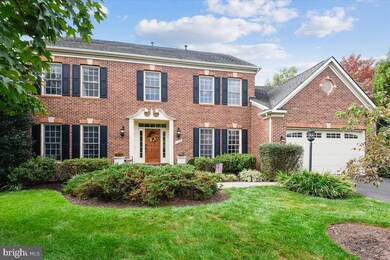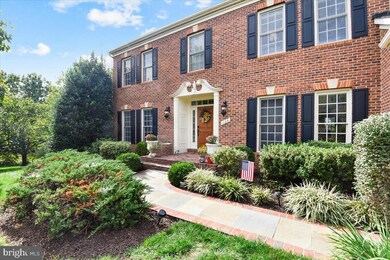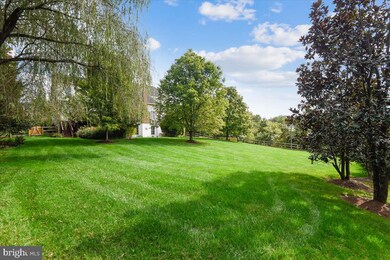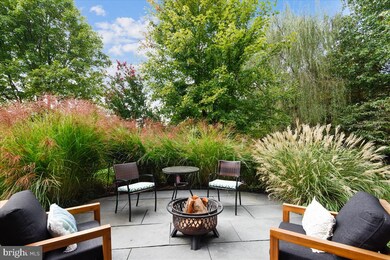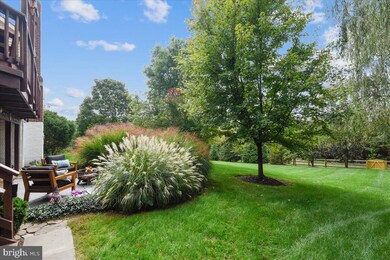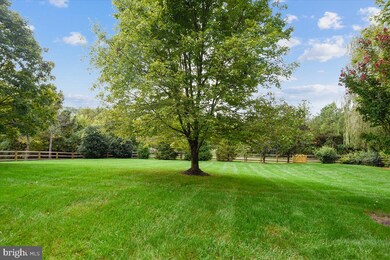
1126 Stuart Hills Way Herndon, VA 20170
North Reston NeighborhoodHighlights
- 1.14 Acre Lot
- Colonial Architecture
- Recreation Room
- Armstrong Elementary Rated A-
- Deck
- Wood Flooring
About This Home
As of November 2021Welcome to this beautiful brick colonial home sitting atop a private 1.1 acre lot! 1126 Stuart Hills Way features comfortable and functional living and incredible sunset views from your private deck. This immaculate home boasts 5 bedrooms with an option for a 6th potential bedroom in the lower level, 4.5 bathrooms, and over 6K sqft. The grand foyer welcomes you into this traditional main level which features a formal living room (currently used as a home office), formal dining room, and a dramatic 2 story, open great room overlooking the lovely backyard. The kitchen is delightful with ample cabinetry, stainless steel appliances, double wall oven and a gas range. Entertaining is made easy with plenty of space on the island or eat-in area, or head outdoors to dine al fresco on the spacious deck, complete with an electric awning. A main level bedroom, powder room, laundry room and mudroom round out this level. Up the staircase and aside from the dramatic views below, you will find a generous-sized master retreat compete with a large, bright ensuite bathroom, and a very functional walk-in closet. Head down the hall to another bedroom with an ensuite bathroom, and 2 bedrooms sharing a "Jack and Jill' bathroom. Best of all is the incredible lower level/walk-out basement featuring versatility and functionality. The game room can easily be the perfect hang out space, or head over to the living room with a kitchenette and French doors leading out to a stone patio. The third living space was intended to easily transform into a 6th bedroom (just add framing and drywall!) with an ensuite bathroom, making it a perfect guest suite, in-law suite or AuPair Suite. In addition to all of this, there is a large utility room making storage plentiful in this home. 1126 Stuart Hills Way is truly a private oasis as you head outdoors to your newly fully fenced yard with meticulously maintained and mature landscaping and 3 outdoor living areas! Ideally located near shopping, dining, Reston Town Center, Dulles Airport, and more. No HOA fees. Home is more important than ever, and this one has it all!
Home Details
Home Type
- Single Family
Est. Annual Taxes
- $10,672
Year Built
- Built in 1998
Lot Details
- 1.14 Acre Lot
- Wood Fence
- Property is zoned 110
Parking
- 2 Car Attached Garage
- 4 Driveway Spaces
- Oversized Parking
- Front Facing Garage
- Garage Door Opener
Home Design
- Colonial Architecture
- Brick Exterior Construction
- Slab Foundation
Interior Spaces
- Property has 3 Levels
- Ceiling Fan
- Recessed Lighting
- Wood Burning Fireplace
- Mud Room
- Great Room
- Family Room Off Kitchen
- Living Room
- Formal Dining Room
- Recreation Room
- Bonus Room
- Game Room
- Storage Room
- Wood Flooring
Kitchen
- Kitchenette
- Breakfast Room
- Built-In Double Oven
- Gas Oven or Range
- Cooktop
- Built-In Microwave
- Dishwasher
- Kitchen Island
- Upgraded Countertops
- Disposal
Bedrooms and Bathrooms
- En-Suite Primary Bedroom
- En-Suite Bathroom
- Walk-In Closet
Laundry
- Laundry Room
- Laundry on main level
Improved Basement
- Walk-Out Basement
- Basement Fills Entire Space Under The House
- Connecting Stairway
- Exterior Basement Entry
- Basement Windows
Accessible Home Design
- Garage doors are at least 85 inches wide
Outdoor Features
- Deck
- Patio
Utilities
- Forced Air Heating and Cooling System
- Natural Gas Water Heater
Community Details
- No Home Owners Association
- Stuart Hills Subdivision
Listing and Financial Details
- Tax Lot 5
- Assessor Parcel Number 0112 15 0005
Ownership History
Purchase Details
Home Financials for this Owner
Home Financials are based on the most recent Mortgage that was taken out on this home.Purchase Details
Home Financials for this Owner
Home Financials are based on the most recent Mortgage that was taken out on this home.Purchase Details
Home Financials for this Owner
Home Financials are based on the most recent Mortgage that was taken out on this home.Similar Homes in Herndon, VA
Home Values in the Area
Average Home Value in this Area
Purchase History
| Date | Type | Sale Price | Title Company |
|---|---|---|---|
| Deed | $1,105,000 | First American Title | |
| Deed | $1,105,000 | Accommodation | |
| Bargain Sale Deed | $965,000 | Title Forward | |
| Deed | $415,990 | -- |
Mortgage History
| Date | Status | Loan Amount | Loan Type |
|---|---|---|---|
| Open | $250,000 | Credit Line Revolving | |
| Open | $605,000 | VA | |
| Closed | $605,000 | VA | |
| Previous Owner | $868,500 | New Conventional | |
| Previous Owner | $353,550 | No Value Available |
Property History
| Date | Event | Price | Change | Sq Ft Price |
|---|---|---|---|---|
| 11/08/2021 11/08/21 | Sold | $1,105,000 | +2.8% | $192 / Sq Ft |
| 10/18/2021 10/18/21 | Pending | -- | -- | -- |
| 10/13/2021 10/13/21 | For Sale | $1,074,900 | +11.4% | $187 / Sq Ft |
| 07/26/2019 07/26/19 | Sold | $965,000 | -1.5% | $214 / Sq Ft |
| 05/22/2019 05/22/19 | Pending | -- | -- | -- |
| 05/13/2019 05/13/19 | For Sale | $980,000 | -- | $218 / Sq Ft |
Tax History Compared to Growth
Tax History
| Year | Tax Paid | Tax Assessment Tax Assessment Total Assessment is a certain percentage of the fair market value that is determined by local assessors to be the total taxable value of land and additions on the property. | Land | Improvement |
|---|---|---|---|---|
| 2024 | $568 | $1,091,790 | $511,000 | $580,790 |
| 2023 | $553 | $1,074,190 | $511,000 | $563,190 |
| 2022 | $11,308 | $988,880 | $489,000 | $499,880 |
| 2021 | $10,672 | $909,450 | $445,000 | $464,450 |
| 2020 | $10,404 | $879,070 | $445,000 | $434,070 |
| 2019 | $9,513 | $803,820 | $434,000 | $369,820 |
| 2018 | $9,994 | $869,080 | $434,000 | $435,080 |
| 2017 | $10,090 | $869,080 | $434,000 | $435,080 |
| 2016 | $10,068 | $869,080 | $434,000 | $435,080 |
| 2015 | $9,576 | $858,080 | $423,000 | $435,080 |
| 2014 | $9,705 | $871,540 | $423,000 | $448,540 |
Agents Affiliated with this Home
-

Seller's Agent in 2021
Jennifer Walker
McEnearney Associates
(703) 675-1566
1 in this area
574 Total Sales
-

Buyer's Agent in 2021
Carolyn Young
Samson Properties
(703) 261-9190
4 in this area
1,746 Total Sales
-

Buyer Co-Listing Agent in 2021
Hans Schenk
Samson Properties
(703) 309-5093
2 in this area
419 Total Sales
-

Seller's Agent in 2019
Sonja Nadeau Killie
Long & Foster
(703) 307-5247
1 in this area
10 Total Sales
-
S
Buyer's Agent in 2019
Salma Sariou
Redfin Corporation
Map
Source: Bright MLS
MLS Number: VAFX2000751
APN: 0112-15-0005
- 11703 Sugarland Rd
- 0 Caris Glenne Outlot B
- 11610 Leesburg Pike
- 1201 Crayton Rd
- 11608 Leesburg Pike
- 11706 Leesburg Pike
- 11910 Crayton Ct
- 11665 Gilman Ln
- 1011 Preserve Ct
- 11681 Gilman Ln
- 11400 Towering Oak Way
- 1249 Wild Hawthorn Way
- 1050 Northfalls Ct
- 1253 Rowland Dr
- 1051 Northfalls Ct
- 11603 Auburn Grove Ct
- 1176 Bandy Run Rd
- 865 Seneca Rd
- 1246 Vintage Place
- 803 Blacks Hill Rd
