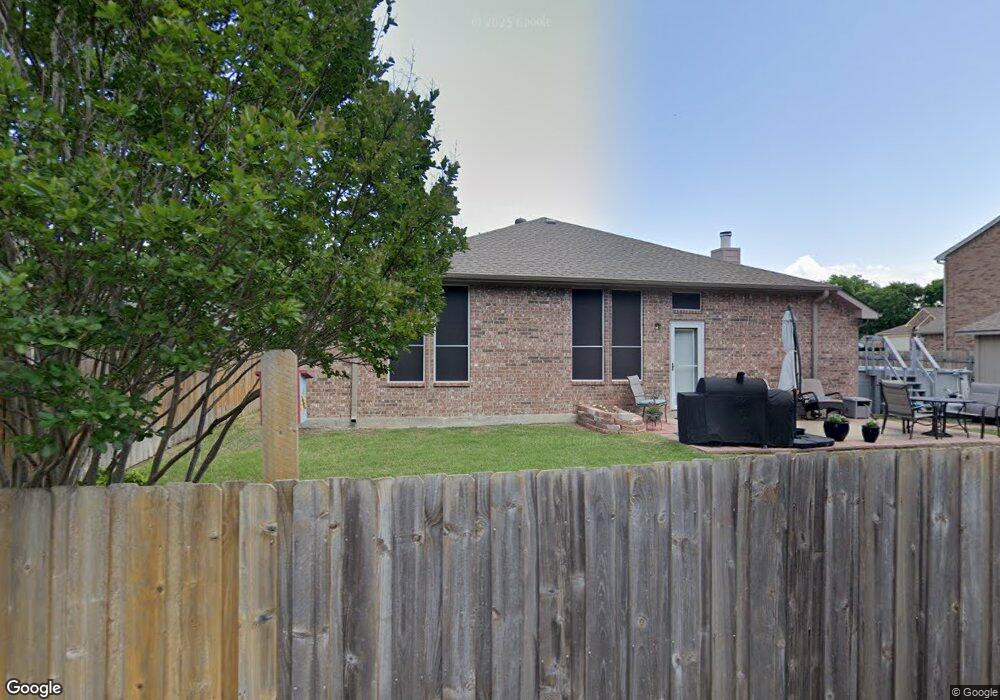Estimated Value: $366,050 - $399,000
4
Beds
2
Baths
1,925
Sq Ft
$200/Sq Ft
Est. Value
About This Home
This home is located at 1126 Twin Lakes Dr, Wylie, TX 75098 and is currently estimated at $385,013, approximately $200 per square foot. 1126 Twin Lakes Dr is a home located in Collin County with nearby schools including Wally Watkins Elementary School, AB Harrison Intermediate School, and Grady Burnett J High School.
Ownership History
Date
Name
Owned For
Owner Type
Purchase Details
Closed on
Aug 12, 2004
Sold by
Choice Homes Inc
Bought by
Janson Ben J and Janson Christine E
Current Estimated Value
Home Financials for this Owner
Home Financials are based on the most recent Mortgage that was taken out on this home.
Original Mortgage
$115,150
Outstanding Balance
$57,782
Interest Rate
6.18%
Estimated Equity
$327,231
Purchase Details
Closed on
May 18, 2004
Sold by
Twin Lakes Lp
Bought by
Choice Homes Inc
Home Financials for this Owner
Home Financials are based on the most recent Mortgage that was taken out on this home.
Original Mortgage
$10,000,000
Interest Rate
5.81%
Mortgage Type
Purchase Money Mortgage
Create a Home Valuation Report for This Property
The Home Valuation Report is an in-depth analysis detailing your home's value as well as a comparison with similar homes in the area
Home Values in the Area
Average Home Value in this Area
Purchase History
| Date | Buyer | Sale Price | Title Company |
|---|---|---|---|
| Janson Ben J | -- | -- | |
| Choice Homes Inc | -- | -- |
Source: Public Records
Mortgage History
| Date | Status | Borrower | Loan Amount |
|---|---|---|---|
| Open | Janson Ben J | $115,150 | |
| Previous Owner | Choice Homes Inc | $10,000,000 |
Source: Public Records
Tax History Compared to Growth
Tax History
| Year | Tax Paid | Tax Assessment Tax Assessment Total Assessment is a certain percentage of the fair market value that is determined by local assessors to be the total taxable value of land and additions on the property. | Land | Improvement |
|---|---|---|---|---|
| 2025 | $5,916 | $381,127 | $90,000 | $291,127 |
| 2024 | $5,916 | $365,437 | -- | -- |
| 2023 | $5,281 | $332,215 | $80,000 | $303,863 |
| 2022 | $6,626 | $302,014 | $80,000 | $266,676 |
| 2021 | $6,460 | $274,558 | $60,000 | $214,558 |
| 2020 | $6,422 | $258,639 | $60,000 | $198,639 |
| 2019 | $6,524 | $248,258 | $60,000 | $202,132 |
| 2018 | $6,078 | $225,689 | $50,000 | $192,611 |
| 2017 | $5,525 | $223,186 | $45,000 | $178,186 |
| 2016 | $5,182 | $194,118 | $33,000 | $161,118 |
| 2015 | $4,107 | $171,946 | $33,000 | $138,946 |
Source: Public Records
Map
Nearby Homes
- Oakhaven Plan at Alanis Crossing
- Valencia Plan at Alanis Crossing
- 314 Lake Texoma Dr
- 1500 Northwood Dr
- 226 Shadybrook Dr
- 800 Twin Oaks Dr
- 203 Forestbrook Dr
- 109 Rockbrook Dr
- 1116 Bozman Rd
- 1306 Angel Fire Dr
- 217 Cloudcroft Dr
- 105 Dove Haven Dr
- 103 Cascade Ln
- Akron II Plan at Braddock Place
- Coleman II Plan at Braddock Place
- Bella II Plan at Braddock Place
- Sundown II Plan at Braddock Place
- 1210 Iron Horse St
- 212 Colonial Dr
- 1908 Berkley Dr
- 1124 Twin Lakes Dr
- 1128 Twin Lakes Dr
- 1122 Twin Lakes Dr
- 1130 Twin Lakes Dr
- 1127 Twin Lakes Dr
- 1119 Lakewood Dr
- 1125 Twin Lakes Dr
- 1129 Twin Lakes Dr
- 208 Olympus St
- 230 Olympus St
- 103 Olympus St
- 107 Olympus St
- 214 Olympus St
- 122 Olympus St
- 226 Olympus St
- 224 Olympus St
- 210 Olympus St
- 202 Olympus St
- 200 Olympus St
- 102 Olympus St
