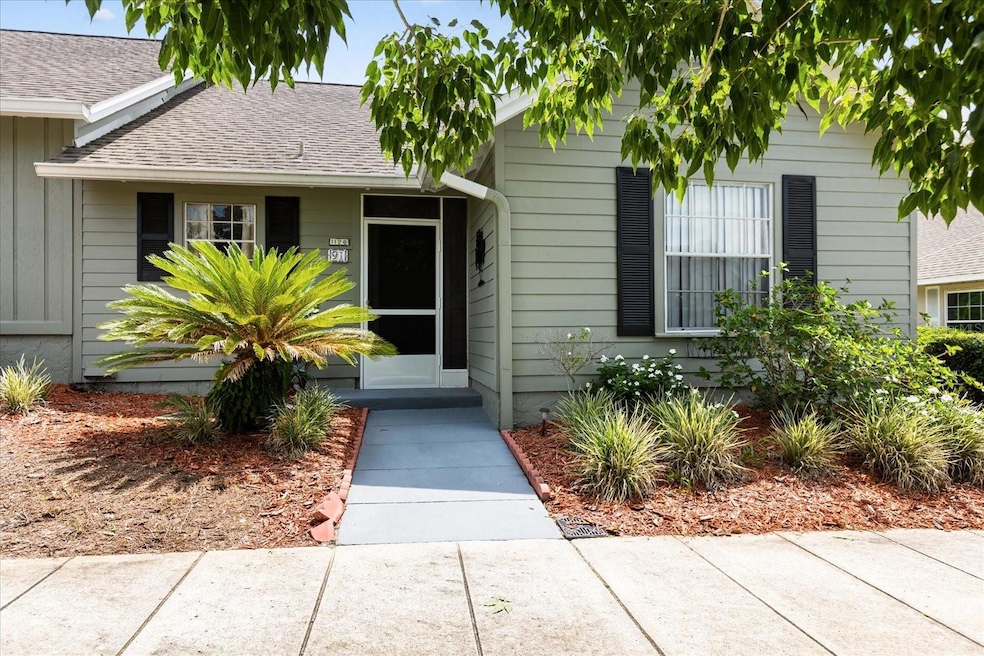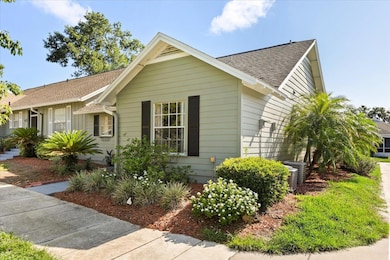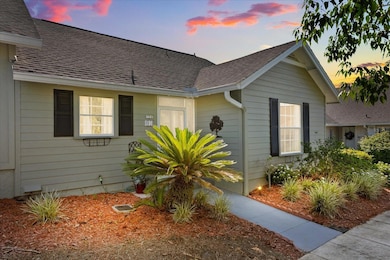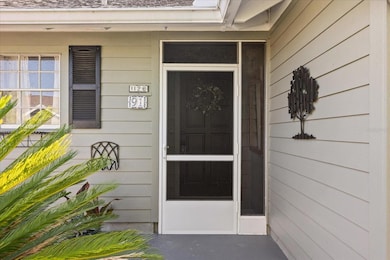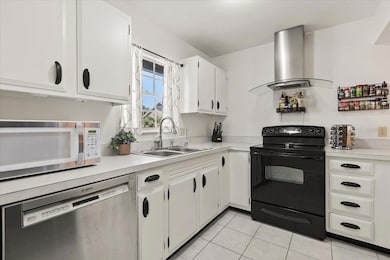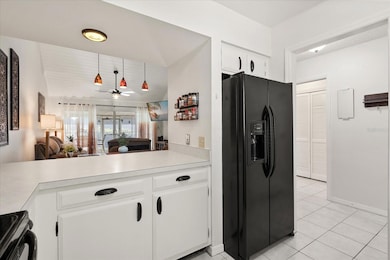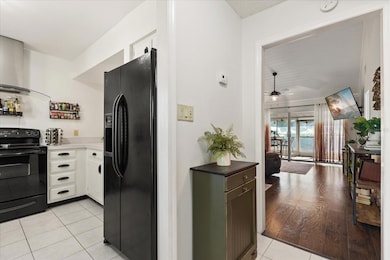1126 Villa Ln Unit 91 Apopka, FL 32712
Estimated payment $1,502/month
Highlights
- Open Floorplan
- Wood Flooring
- End Unit
- Vaulted Ceiling
- Sun or Florida Room
- Community Pool
About This Home
***Seller is offering $3,000 towards 6 months of HOA dues, or towards the buyer's closing costs or a rate buy-down at closing.*** Welcome to your peaceful retreat in Errol Estates! This charming 2-bedroom, 2-bath villa is full of character and designed for easy, low-maintenance living. From the moment you arrive, the lush landscaping and curb appeal invite you in... and it only gets better from there! Inside, the soaring tongue-and-groove wood ceilings and rich wood floors create a warm, open vibe that feels like home. The kitchen offers plenty of prep space, a breakfast bar, and an effortless flow into the dining and living areas. Sliding doors open to a spacious Florida room and private outdoor patio - perfect for morning coffee or evening wine. Updates include a newer roof (2019), HVAC (2017), and water heater (2020), offering peace of mind for years to come. Nestled on a quiet street, yet close to local shops, dining, and Wekiwa Springs for weekend adventures, this home blends comfort, convenience, and community. Don’t miss this incredible opportunity to own a home in this gorgeous community. Schedule your showing today!
Listing Agent
MAINFRAME REAL ESTATE Brokerage Phone: 407-513-4257 License #3140177 Listed on: 06/05/2025

Property Details
Home Type
- Condominium
Est. Annual Taxes
- $567
Year Built
- Built in 1973
Lot Details
- End Unit
- Northwest Facing Home
HOA Fees
- $355 Monthly HOA Fees
Home Design
- Entry on the 1st floor
- Slab Foundation
- Shingle Roof
- Concrete Siding
- Block Exterior
- Stucco
Interior Spaces
- 980 Sq Ft Home
- 1-Story Property
- Open Floorplan
- Vaulted Ceiling
- Ceiling Fan
- Blinds
- Family Room Off Kitchen
- Living Room
- Sun or Florida Room
Kitchen
- Cooktop with Range Hood
- Microwave
- Dishwasher
Flooring
- Wood
- Carpet
- Tile
Bedrooms and Bathrooms
- 2 Bedrooms
- Split Bedroom Floorplan
- En-Suite Bathroom
- 2 Full Bathrooms
- Bathtub with Shower
Laundry
- Laundry closet
- Dryer
- Washer
Outdoor Features
- Enclosed Patio or Porch
Schools
- Apopka Elementary School
- Apopka Middle School
- Apopka High School
Utilities
- Central Heating and Cooling System
- Thermostat
- Cable TV Available
Listing and Financial Details
- Visit Down Payment Resource Website
- Tax Lot 91
- Assessor Parcel Number 32-20-28-2514-00-091
Community Details
Overview
- Association fees include maintenance structure, ground maintenance, pest control
- Vista Community Association Management/Laura Faulk Association, Phone Number (407) 682-3443
- Visit Association Website
- Errol Club Villas 03 Subdivision
- The community has rules related to allowable golf cart usage in the community
Amenities
- Community Mailbox
Recreation
- Community Pool
Pet Policy
- Pets Allowed
- Pets up to 50 lbs
- 2 Pets Allowed
Map
Home Values in the Area
Average Home Value in this Area
Tax History
| Year | Tax Paid | Tax Assessment Tax Assessment Total Assessment is a certain percentage of the fair market value that is determined by local assessors to be the total taxable value of land and additions on the property. | Land | Improvement |
|---|---|---|---|---|
| 2025 | $2,517 | $165,004 | -- | -- |
| 2024 | $2,166 | $150,004 | -- | -- |
| 2023 | $2,166 | $151,900 | $30,380 | $121,520 |
| 2022 | $1,779 | $112,700 | $22,540 | $90,160 |
| 2021 | $943 | $97,612 | $0 | $0 |
| 2020 | $898 | $96,264 | $0 | $0 |
| 2019 | $907 | $94,100 | $18,820 | $75,280 |
| 2018 | $1,368 | $88,200 | $17,640 | $70,560 |
| 2017 | $1,177 | $71,500 | $14,300 | $57,200 |
| 2016 | $1,090 | $64,400 | $12,880 | $51,520 |
| 2015 | $1,118 | $66,400 | $13,280 | $53,120 |
| 2014 | $1,090 | $66,400 | $13,280 | $53,120 |
Property History
| Date | Event | Price | List to Sale | Price per Sq Ft | Prior Sale |
|---|---|---|---|---|---|
| 09/15/2025 09/15/25 | Price Changed | $208,750 | -0.1% | $213 / Sq Ft | |
| 06/05/2025 06/05/25 | For Sale | $209,000 | +30.6% | $213 / Sq Ft | |
| 05/24/2021 05/24/21 | Sold | $160,000 | 0.0% | $163 / Sq Ft | View Prior Sale |
| 04/24/2021 04/24/21 | Pending | -- | -- | -- | |
| 04/20/2021 04/20/21 | For Sale | $160,000 | 0.0% | $163 / Sq Ft | |
| 04/10/2021 04/10/21 | Pending | -- | -- | -- | |
| 03/31/2021 03/31/21 | For Sale | $160,000 | +43.5% | $163 / Sq Ft | |
| 06/01/2018 06/01/18 | Sold | $111,500 | -3.0% | $114 / Sq Ft | View Prior Sale |
| 03/15/2018 03/15/18 | Pending | -- | -- | -- | |
| 03/08/2018 03/08/18 | For Sale | $115,000 | -- | $117 / Sq Ft |
Purchase History
| Date | Type | Sale Price | Title Company |
|---|---|---|---|
| Warranty Deed | $160,000 | Brokers Ttl Of Longwood I Ll | |
| Warranty Deed | $111,500 | First International Title In | |
| Warranty Deed | $65,000 | Resource Title National | |
| Special Warranty Deed | $60,000 | Resourcetitle | |
| Trustee Deed | -- | Attorney | |
| Warranty Deed | $165,000 | -- | |
| Quit Claim Deed | -- | Fidelity National Title Ins | |
| Warranty Deed | $46,000 | -- |
Mortgage History
| Date | Status | Loan Amount | Loan Type |
|---|---|---|---|
| Open | $155,000 | New Conventional | |
| Previous Owner | $89,200 | New Conventional | |
| Previous Owner | $52,000 | New Conventional | |
| Previous Owner | $129,600 | Purchase Money Mortgage | |
| Previous Owner | $32,400 | Stand Alone Second | |
| Previous Owner | $30,000 | New Conventional |
Source: Stellar MLS
MLS Number: O6315088
APN: 32-2028-2514-00-091
- 1136 Villa Ln Unit 96
- 1146 Villa Ln Unit 101
- 1152 Villa Ln Unit 104
- 1174 Villa Ln Unit 115
- 1220 Villa Ln Unit 135
- 1337 Villa Ln Unit 49
- 1339 Villa Ln Unit 50
- 1333 Villa Ln Unit 47
- 1034 Villa Ln Unit 18
- 1022 Villa Ln Unit 11
- 1006 Linkside Ct
- 1014 Villa Ln Unit 7
- 1096 Linkside Ct
- 1131 Orange Grove Ln
- 1050 Loch Vail Unit 23
- 1417 Lake Marion Dr
- 810 Loch Calder Unit 25
- 920 Loch Carron Unit 16
- 1010 Loch Vail Unit 1103
- 1628 Lake Marion Dr
- 1252 Villa Ln Unit 151
- 1463 Oak Place
- 719 Zarabrooke Ct
- 574 Wekiva Bluff St
- 526 Azalea Bloom Dr
- 508 Azalea Bloom Dr
- 553 Hiawatha Palm Place
- 1292 N Fairway Dr
- 838 Welch Hill Cir
- 780 Welch Hill Cir
- 2304 Kingscrest Cir
- 1851 Cranberry Isles Way
- 459 Lancer Oak Dr
- 1130 Ozark Ct
- 546 Climbing Ivy Ct Unit C
- 533 Climbing Ivy Ct Unit B
- 1316 Kintla Rd
- 690 N Wells St
- 150 Abbey Hollow Dr
- 512 Yearling Cove Loop
