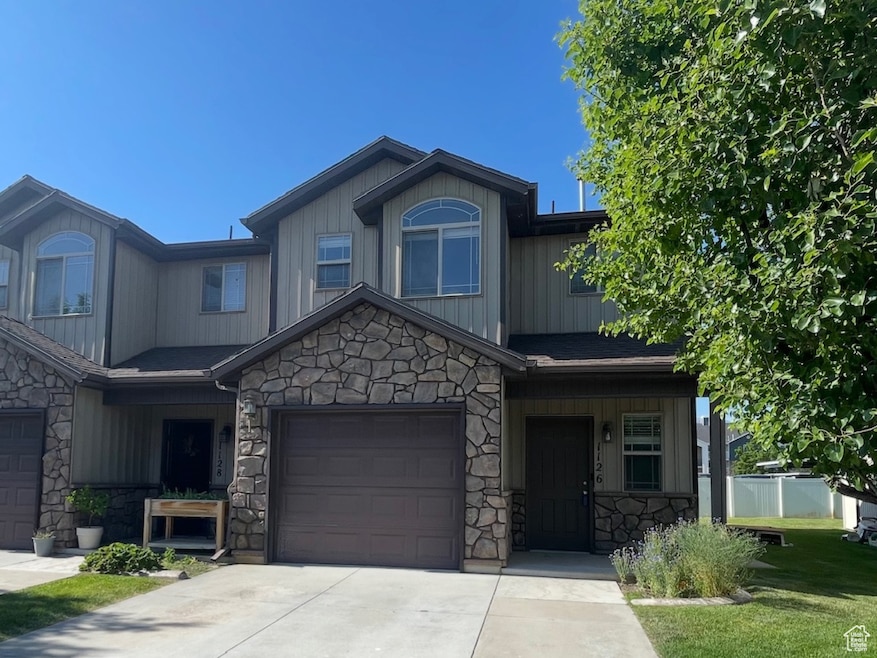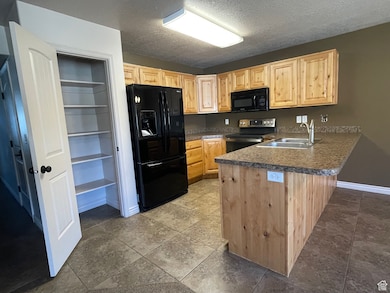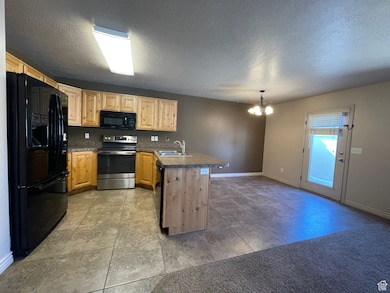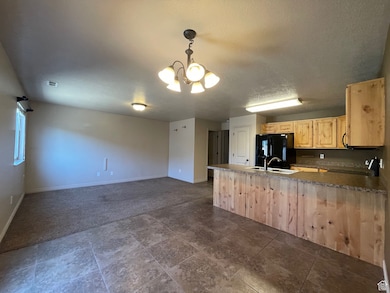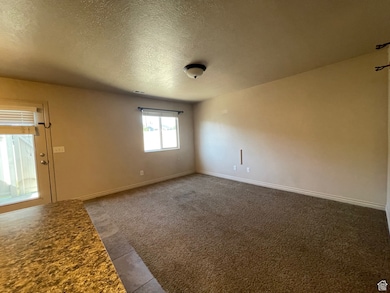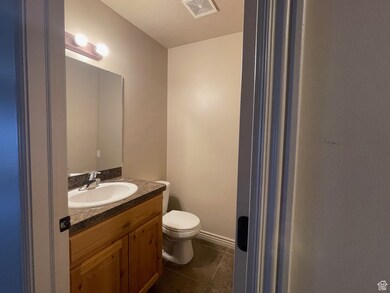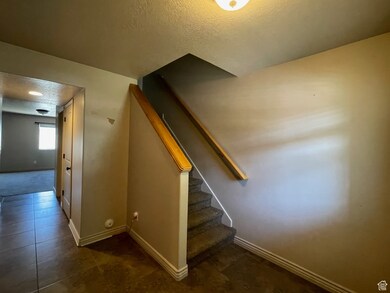
1126 W Lancelot Ln West Haven, UT 84401
Estimated payment $2,128/month
Highlights
- Community Pool
- 1 Car Attached Garage
- Walk-In Closet
- Porch
- Double Pane Windows
- Community Playground
About This Home
NEW PRICE IMPORVEMENT!! MOTIVATED SELLER OFFERING PAINT AND CARPET CONCESSION!! Desired end unit townhouse with spacious living and many upgrades! Excellent floor plan with three spacious bedrooms and two bathrooms upstairs, and a half bathroom on the main level. The stylish kitchen has knotty alder cabinetry, black and stainless steel appliances (all included), pantry, bar, and open dining area with tile flooring, adjoining a carpeted living room. Enjoy a privately fenced concrete patio with double barn doors that open up to the common grass area giving you more room and access to the grounds. Minutes away from many amenities, the location provides easy access to I-15 or to downtown Ogden. Move in ready, with a VA assumable loan of 3.25% that the seller is willing to allow non military buyer to use! Buyer to verify all.
Listing Agent
Jeremy Charlesworth
Real Broker, LLC License #12890135 Listed on: 05/28/2025
Townhouse Details
Home Type
- Townhome
Est. Annual Taxes
- $1,739
Year Built
- Built in 2008
Lot Details
- 436 Sq Ft Lot
- Landscaped
- Sprinkler System
HOA Fees
- $150 Monthly HOA Fees
Parking
- 1 Car Attached Garage
- 2 Open Parking Spaces
Home Design
- Stone Siding
Interior Spaces
- 1,333 Sq Ft Home
- 2-Story Property
- Double Pane Windows
- Blinds
- Home Security System
Kitchen
- Free-Standing Range
- Microwave
- Disposal
Flooring
- Carpet
- Tile
Bedrooms and Bathrooms
- 3 Bedrooms
- Walk-In Closet
Laundry
- Dryer
- Washer
Outdoor Features
- Porch
Schools
- West Haven Elementary School
- Sand Ridge Middle School
- Roy High School
Utilities
- Forced Air Heating and Cooling System
- Natural Gas Connected
- Sewer Paid
Listing and Financial Details
- Assessor Parcel Number 15-464-0009
Community Details
Overview
- Association fees include insurance, sewer, trash, water
- Utah Management Association
- Camelot Cove Subdivision
Recreation
- Community Playground
- Community Pool
- Snow Removal
Pet Policy
- Pets Allowed
Security
- Fire and Smoke Detector
Map
Home Values in the Area
Average Home Value in this Area
Tax History
| Year | Tax Paid | Tax Assessment Tax Assessment Total Assessment is a certain percentage of the fair market value that is determined by local assessors to be the total taxable value of land and additions on the property. | Land | Improvement |
|---|---|---|---|---|
| 2025 | $1,738 | $327,365 | $80,000 | $247,365 |
| 2024 | $1,738 | $175,450 | $44,000 | $131,450 |
| 2023 | $1,694 | $169,400 | $44,000 | $125,400 |
| 2022 | $1,715 | $175,450 | $44,000 | $131,450 |
| 2021 | $1,401 | $243,000 | $24,000 | $219,000 |
| 2020 | $1,301 | $207,000 | $24,000 | $183,000 |
| 2019 | $1,296 | $195,000 | $24,000 | $171,000 |
| 2018 | $1,110 | $160,000 | $24,000 | $136,000 |
| 2017 | $914 | $128,000 | $22,000 | $106,000 |
| 2016 | $907 | $68,750 | $12,100 | $56,650 |
| 2015 | $868 | $64,900 | $12,100 | $52,800 |
| 2014 | $858 | $62,700 | $12,100 | $50,600 |
Property History
| Date | Event | Price | Change | Sq Ft Price |
|---|---|---|---|---|
| 07/29/2025 07/29/25 | Pending | -- | -- | -- |
| 07/17/2025 07/17/25 | Price Changed | $334,900 | -1.5% | $251 / Sq Ft |
| 06/13/2025 06/13/25 | Price Changed | $339,900 | -1.5% | $255 / Sq Ft |
| 05/28/2025 05/28/25 | For Sale | $345,000 | -- | $259 / Sq Ft |
Purchase History
| Date | Type | Sale Price | Title Company |
|---|---|---|---|
| Personal Reps Deed | -- | First American Title | |
| Warranty Deed | -- | Mountain View Title | |
| Special Warranty Deed | -- | Mountain View Title Ogden | |
| Corporate Deed | -- | Accommodation |
Mortgage History
| Date | Status | Loan Amount | Loan Type |
|---|---|---|---|
| Open | $306,900 | VA | |
| Previous Owner | $197,000 | New Conventional | |
| Previous Owner | $126,800 | VA | |
| Previous Owner | $123,672 | FHA | |
| Previous Owner | $130,492 | FHA | |
| Previous Owner | $590,500 | Unknown |
Similar Homes in the area
Source: UtahRealEstate.com
MLS Number: 2087787
APN: 15-464-0009
- 1142 W Lancelot Ln
- 2364 S Knights Way
- 2010 S 1100 W
- 1399 W 2100 S Unit 163
- 1399 W 2100 S Unit 137
- 2372 S East Ave
- 2355 D Ave
- 1170 W 17th St
- 2438 B Ave
- 2515 A Ave
- 1960 W Jaydin Way Unit 2
- 1993 S 5000 W
- 3573 W 725 S Unit 106
- 3589 W 725 S Unit 104
- 3999 W 2050 S
- 3581 W 725 S Unit 105
- 3146 S 3150 W Unit 28
- 3108 S 3150 W Unit 25
- 3116 S 3150 W Unit 26
- 3113 S 3150 W Unit 24
