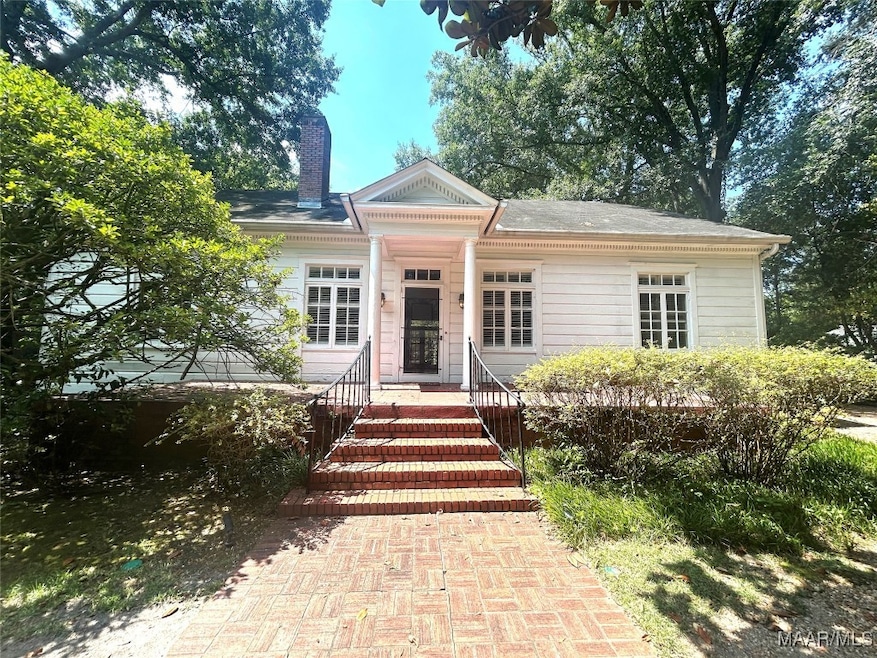1126 Woodley Rd Montgomery, AL 36106
Edgewood NeighborhoodEstimated payment $1,367/month
Highlights
- 0.59 Acre Lot
- Multiple Fireplaces
- Hydromassage or Jetted Bathtub
- Mature Trees
- Wood Flooring
- No HOA
About This Home
1126 Woodley Road is on the market for the first time ever! This lovingly maintained, one-owner home was built in 1922 and sits perfectly between Cloverdale and Edgewood. This unique find boasts original hardwood floors, generous living spaces, and a sunroom that’s both heated AND cooled—perfect for year-round enjoyment!
Originally a three-bedroom home, one bedroom has been thoughtfully converted into a den with a wet bar—easily converted back into a bedroom if needed.
The front yard features an incredible magnolia tree, while the backyard is home to numerous crepe myrtles. Enjoy entertaining? Or quiet cups of coffee? The charming brick patio and fountain provide a peaceful and inviting outdoor space.
A fan of Chuck’s Fish and the Capri Theater? This home is just a short walk from them and other Cloverdale favorites. It’s also a quick drive to Bear Elementary Magnet School.
This home has been well cared for over the past century and is ready for its next owner—and its next chapter!
Home Details
Home Type
- Single Family
Est. Annual Taxes
- $1,798
Year Built
- Built in 1922
Lot Details
- 0.59 Acre Lot
- Lot Dimensions are 101x258x102x254
- Mature Trees
Parking
- 2 Car Detached Garage
- Driveway
Home Design
- Wood Siding
Interior Spaces
- 1,961 Sq Ft Home
- 1-Story Property
- Multiple Fireplaces
- Plantation Shutters
Kitchen
- Electric Oven
- Electric Cooktop
- Microwave
- Disposal
Flooring
- Wood
- Tile
Bedrooms and Bathrooms
- 2 Bedrooms
- 2 Full Bathrooms
- Hydromassage or Jetted Bathtub
- Separate Shower
Laundry
- Dryer
- Washer
Schools
- Nixon Elementary School
- Bellingrath Middle School
- Carver Senior High School
Utilities
- Central Heating and Cooling System
- Heating System Uses Gas
- Tankless Water Heater
Additional Features
- Patio
- City Lot
Community Details
- No Home Owners Association
- Edgewood Subdivision
Listing and Financial Details
- Assessor Parcel Number 10-04-20-3-004-014.000
Map
Home Values in the Area
Average Home Value in this Area
Tax History
| Year | Tax Paid | Tax Assessment Tax Assessment Total Assessment is a certain percentage of the fair market value that is determined by local assessors to be the total taxable value of land and additions on the property. | Land | Improvement |
|---|---|---|---|---|
| 2024 | $1,808 | $37,080 | $12,000 | $25,080 |
| 2023 | $1,808 | $37,520 | $12,000 | $25,520 |
| 2022 | $1,221 | $33,440 | $12,000 | $21,440 |
| 2021 | $1,134 | $31,060 | $12,000 | $19,060 |
| 2020 | $1,205 | $33,000 | $12,000 | $21,000 |
| 2019 | $1,159 | $31,760 | $12,000 | $19,760 |
| 2018 | $1,197 | $32,800 | $0 | $0 |
| 2017 | $1,315 | $36,040 | $18,000 | $18,040 |
| 2014 | $1,132 | $31,000 | $15,000 | $16,000 |
| 2013 | -- | $29,480 | $15,000 | $14,480 |
Property History
| Date | Event | Price | Change | Sq Ft Price |
|---|---|---|---|---|
| 08/22/2025 08/22/25 | For Sale | $225,000 | 0.0% | $115 / Sq Ft |
| 08/04/2025 08/04/25 | Off Market | $225,000 | -- | -- |
| 08/02/2025 08/02/25 | For Sale | $225,000 | -- | $115 / Sq Ft |
Purchase History
| Date | Type | Sale Price | Title Company |
|---|---|---|---|
| Interfamily Deed Transfer | -- | -- | |
| Interfamily Deed Transfer | -- | -- | |
| Interfamily Deed Transfer | -- | -- |
Source: Montgomery Area Association of REALTORS®
MLS Number: 578731
APN: 10-04-20-3-004-014.000
- 944 E Fairview Ave
- 2626 Girard St
- 3175 Thomas Ave
- 3317 Bankhead Ave
- 2481 E Cloverdale Park
- 2412 College St
- 3135 Montezuma Rd
- 812 E Fairview Ave
- 1220 Westmoreland Ave
- 2500 Crenshaw Close Ct
- 2512 Crenshaw Close Ct
- 2518 Crenshaw Close Ct
- 3356 Cloverdale Rd
- 1348 Magnolia Curve
- 1123 Westmoreland Ave
- 3328 Le Bron Rd
- 3256 Montezuma Rd
- 1412 Midlane Ct
- 1206 Woodward Ave
- 1310 Woodward Ave
- 3313 Cloverdale Rd
- 1131 Magnolia Curve
- 3244 Montezuma Rd
- 900 E Edgemont Ave
- 3385 Le Bron Rd Unit A
- 1100 Woodward Ave
- 3453 Audubon Rd
- 755 Park Ave Unit E
- 2028 Ridge Ave
- 694 Cloverdale Rd
- 1458 Watson St
- 904 Felder Ave
- 1121 Felder Ave Unit ID1043909P
- 3154 Norman Bridge Rd
- 1919 Norman Bridge Ct Unit ID1043838P
- 2067 Hazel Hedge Ln
- 377 Winthrop Ct
- 3418 Lockwood Place
- 1728 Westhaven Ln Unit 1726 B
- 3227 Gilmer Ave







