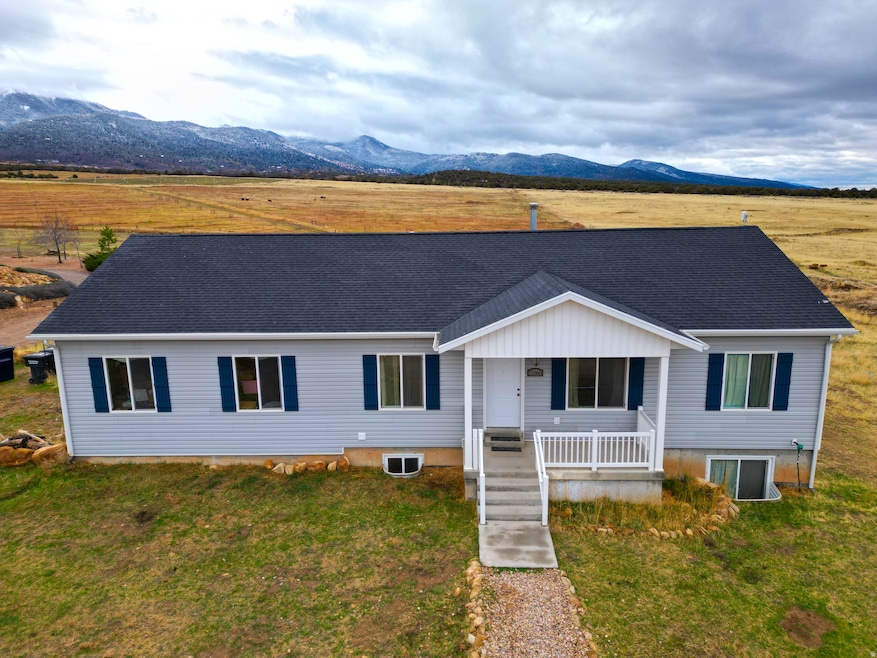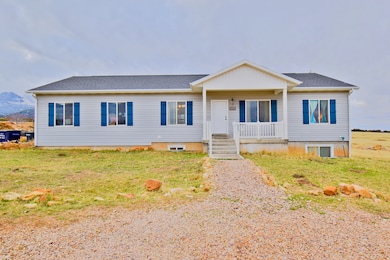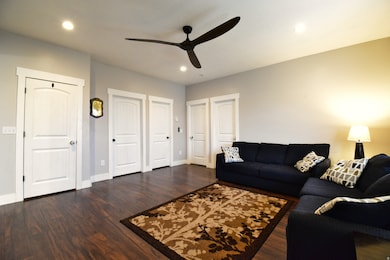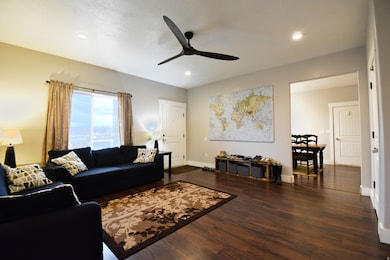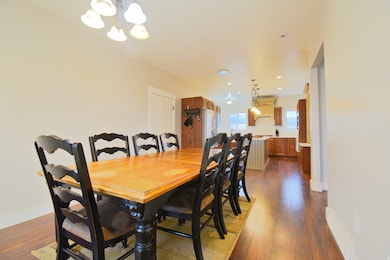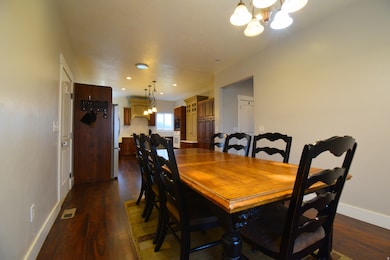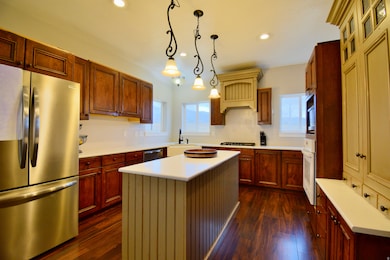11260 E 15900 N Mount Pleasant, UT 84647
Estimated payment $2,667/month
Highlights
- Mountain View
- Rambler Architecture
- Skylights
- Wood Burning Stove
- 1 Fireplace
- 2 Car Attached Garage
About This Home
**Sellers are willing to contribute up to $10,000 toward buyers allowable closing costs and/or interest rate buy-down with a full-price offer, subject to lender guidelines and acceptable terms.** Welcome to this custom 4-bedroom, 3-bath home offering 2,656 sq ft of thoughtfully designed living space on 1.69 acres-perfect for those seeking room to breathe, space for animals, and endless possibilities. Crafted with quality 2x6 construction and an extra inch of exterior insulation, this home provides exceptional comfort and efficiency year-round. Step inside to find an airy layout enhanced by 9-foot ceilings, solar tubes for abundant natural light, and generously sized walk-in closets in every bedroom. The kitchen features a large, oversized pantry-ideal for storage, prep space, and organization. Custom tile-to-ceiling showers add a touch of luxury, including a spa-like primary shower with a rain head and multiple water outputs. Downstairs, enjoy a warm and inviting basement accented by a beautiful wood-burning stove-perfect for cozy winter nights and added heating efficiency. Additional highlights include upgraded septic, a 1,000-gallon owned propane tank, large cold storage room, and laundry hookups on both the main floor and a second, conveniently located within the primary bedroom, in the basement. With room for animals and plenty of acreage for hobbies or future dreams, this property offers the perfect blend of modern comfort, thoughtful design, and rural freedom. Homes with this level of detail and versatility don't come along often, schedule your showing today! All information within is provided as a courtesy only. Buyer and Buyer's Agent are advised to complete their own due diligence. Square footage figures are provided as a courtesy estimate only and were obtained from tax records. Buyer is advised to obtain an independent measurement.
Listing Agent
Carissa Irving
Aspen Leaf Realty, LLC License #10694069 Listed on: 11/18/2025
Home Details
Home Type
- Single Family
Est. Annual Taxes
- $1,477
Year Built
- Built in 2017
Lot Details
- 1.69 Acre Lot
- Partially Fenced Property
- Landscaped
- Unpaved Streets
- Property is zoned Single-Family
HOA Fees
- $8 Monthly HOA Fees
Parking
- 2 Car Attached Garage
Home Design
- Rambler Architecture
- Asphalt Roof
Interior Spaces
- 2,656 Sq Ft Home
- 2-Story Property
- Ceiling Fan
- Skylights
- 1 Fireplace
- Wood Burning Stove
- Mountain Views
- Basement Fills Entire Space Under The House
- Gas Dryer Hookup
Kitchen
- Built-In Oven
- Microwave
- Disposal
Flooring
- Carpet
- Laminate
- Vinyl
Bedrooms and Bathrooms
- 4 Bedrooms | 2 Main Level Bedrooms
- Primary Bedroom located in the basement
- Walk-In Closet
Outdoor Features
- Open Patio
- Exterior Lighting
Schools
- Mt Pleasant Elementary School
- North Sanpete Middle School
- North Sanpete High School
Utilities
- Central Air
- Heating System Uses Propane
- Water Softener is Owned
- Septic Tank
Community Details
- Association Phone (801) 856-4590
- Twin Oaks Subdivision
Listing and Financial Details
- Assessor Parcel Number 0000032631
Map
Property History
| Date | Event | Price | List to Sale | Price per Sq Ft |
|---|---|---|---|---|
| 12/13/2025 12/13/25 | Price Changed | $485,000 | -2.0% | $183 / Sq Ft |
| 11/18/2025 11/18/25 | For Sale | $495,000 | -- | $186 / Sq Ft |
Source: UtahRealEstate.com
MLS Number: 2123380
- 216 Whispering Unit 216
- 0 N 00 E Unit 1984189
- 138 Phase 3 Section A Unit 138
- 137 Whispering Unit 137
- 11380 E Gravel Pit Rd
- 0 N 00 E Unit 1984187
- 19010 N 11300 E
- 12 Pine Ridge Estates Dr Unit 12
- 337 N Fork Rd Unit 337
- 38 Twin Creek Dr Unit 38
- 39 W 39 5748989 -111 5097492 N
- 27 Pine Ridge Rd Unit 27
- 19415 N 7150 E Unit 2
- 750 E 450 N Unit 213
- 389 N 100 St E
- 591 300 N Unit 1
- 346 E 400 N
- 650 E 600 S
- 850 W 100 St S
- 580 E 400 N
