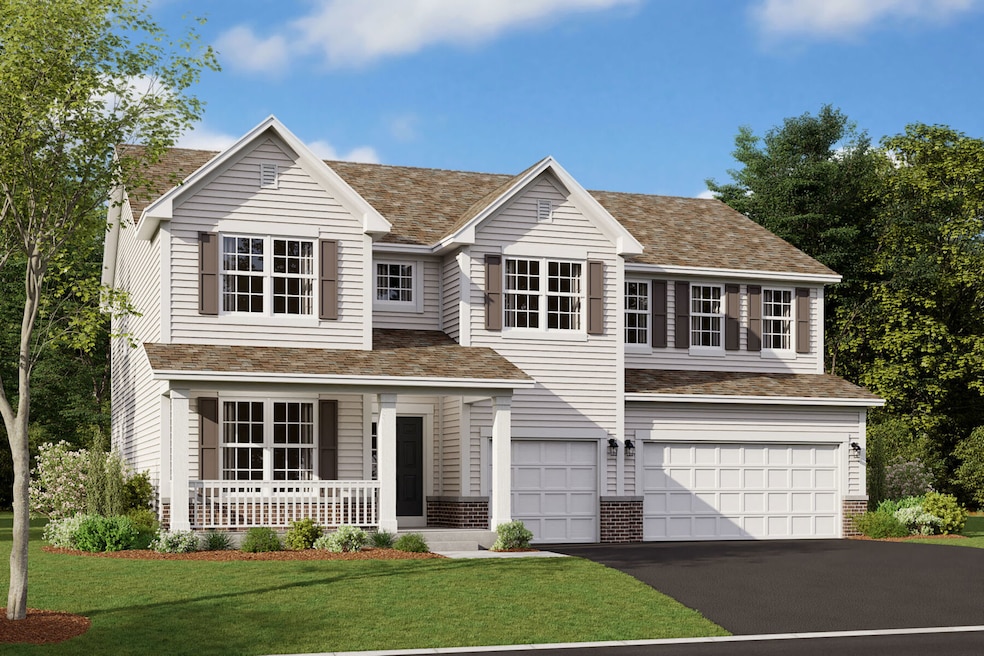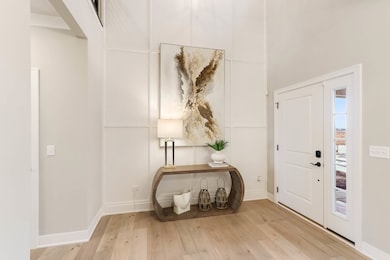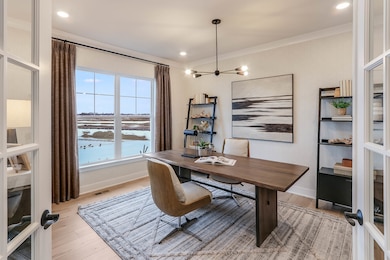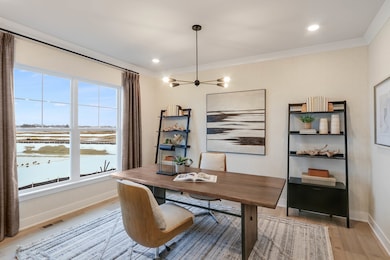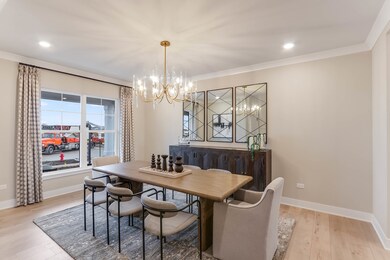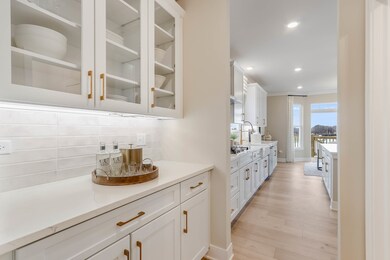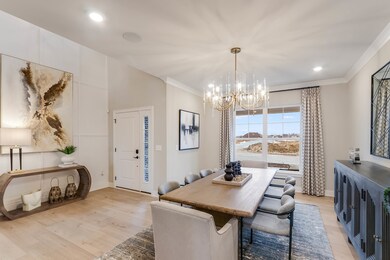11260 Saxony St Huntley, IL 60142
Estimated payment $4,562/month
Highlights
- New Construction
- Traditional Architecture
- Den
- Community Lake
- Mud Room
- Breakfast Room
About This Home
If you're searching for a home with plenty of space and beautiful design touches, this new construction home for sale at 11260 Saxony St may be the perfect fit! This home offers 4 bedrooms, 2.5 bathrooms, a 3-car garage, and 3,145 square feet. Step into the foyer hall on the first floor where you'll be greeted by 9-ft. ceilings. Whether you walk through the foyer or the convenient pass-through from the dining room, you'll end up in the open hub on this first floor where the kitchen, breakfast area, and family room await. This striking and well-equipped kitchen includes ample cabinetry, an island, GE stainless steel appliances, and more. A den, a powder room, and a convenient mud room next to your garage entry complete the first floor. The upper floor includes a laundry room, 3 secondary bedrooms, and owner's suite, and a full hall bathroom. The owner's en-suite bathroom comes complete with a tiled shower, large soaking tub, a dual sink vanity, and a walk-in closet. Finally, you'll have plenty of room for all your seasonal decor, tools, cleaning supplies, and other storage items in the full basement. *Photos are of a model home, not subject home* Broker must be present at clients first visit to any M/I Homes community. Lot 72
Home Details
Home Type
- Single Family
Year Built
- Built in 2025 | New Construction
Lot Details
- Lot Dimensions are 88 x 171 x 60 x 170
- Paved or Partially Paved Lot
HOA Fees
- $77 Monthly HOA Fees
Parking
- 3 Car Garage
- Driveway
- Parking Included in Price
Home Design
- Traditional Architecture
- Brick Exterior Construction
- Asphalt Roof
Interior Spaces
- 3,145 Sq Ft Home
- 2-Story Property
- Mud Room
- Family Room
- Living Room
- Formal Dining Room
- Den
- Carbon Monoxide Detectors
- Laundry Room
Kitchen
- Breakfast Room
- Double Oven
- Cooktop with Range Hood
- Dishwasher
Bedrooms and Bathrooms
- 4 Bedrooms
- 4 Potential Bedrooms
- Dual Sinks
- Soaking Tub
- Separate Shower
Basement
- Basement Fills Entire Space Under The House
- Sump Pump
Schools
- Chesak Elementary School
- Marlowe Middle School
- Huntley High School
Utilities
- Forced Air Heating and Cooling System
- Heating System Uses Natural Gas
- Shared Well
Community Details
- M/I Homes Association, Phone Number (224) 276-4425
- Fieldstone Subdivision, Hudson CL Floorplan
- Community Lake
Map
Home Values in the Area
Average Home Value in this Area
Tax History
| Year | Tax Paid | Tax Assessment Tax Assessment Total Assessment is a certain percentage of the fair market value that is determined by local assessors to be the total taxable value of land and additions on the property. | Land | Improvement |
|---|---|---|---|---|
| 2024 | -- | $1,621 | $1,621 | -- |
Property History
| Date | Event | Price | List to Sale | Price per Sq Ft |
|---|---|---|---|---|
| 11/25/2025 11/25/25 | For Sale | $714,115 | -- | $227 / Sq Ft |
Source: Midwest Real Estate Data (MRED)
MLS Number: 12523932
APN: 18-34-179-034
- 11250 Saxony St
- 11300 Saxony St
- 11310 Saxony St
- 11320 Saxony St
- 10702 Chadsey Rd
- 10733 Chadsey Rd
- 10764 Saxony St
- 10785 Saxony St
- 10774 Saxony St
- 10795 Saxony St
- 10784 Saxony St
- 10794 Saxony St
- 10804 Saxony St
- 10815 Saxony St
- 11287 Kinney Way
- Essex Plan at Fieldstone
- Baldwin Plan at Fieldstone
- Briarwood Plan at Fieldstone
- Easton Plan at Fieldstone
- Austin Plan at Fieldstone
- 290 S Annandale Dr
- 300 Annandale Dr
- 6 Lansbury Ct
- 10549 Wakefield Ln
- 9921 Bedford Dr
- 9699 Fairfield Rd
- 5611 Wildspring Dr
- 10070 Cummings St Unit 34-01
- 12058 Jordi Rd
- 12133 Kelsey Dr
- 2422 Claremont Ln
- 10003 Cummings St
- 12307 Tinsley St
- 2521 Waterford Ln
- 12077 Jordi Rd
- 790 Dogwood Ln
- 2797 Sorrel Row
- 1433 Deer Creek Ln
- 8972 Dolby St
- 11723 Evergreen Ln
