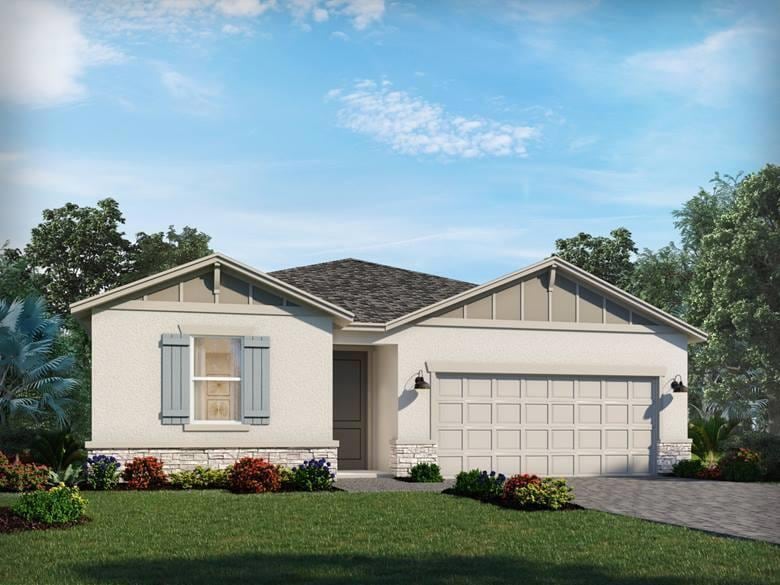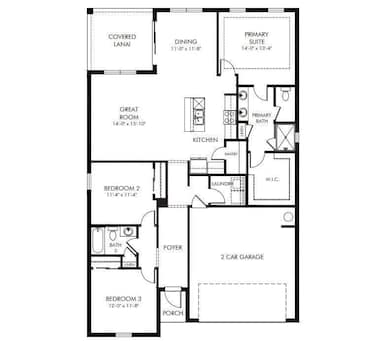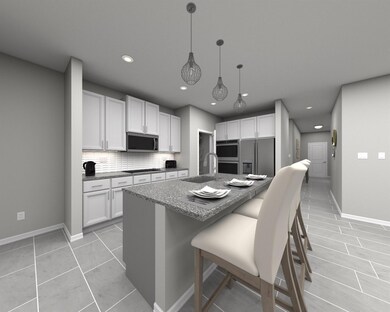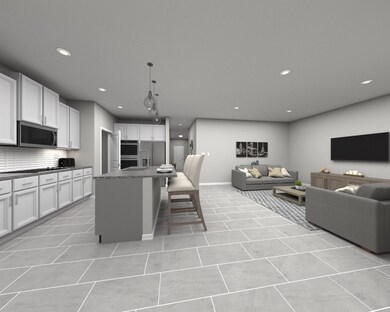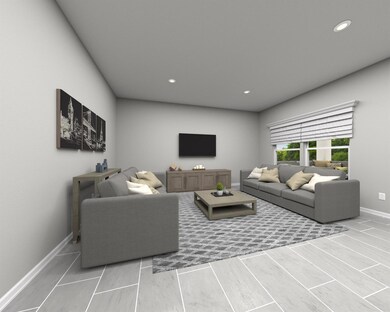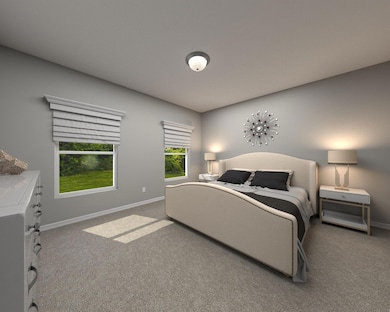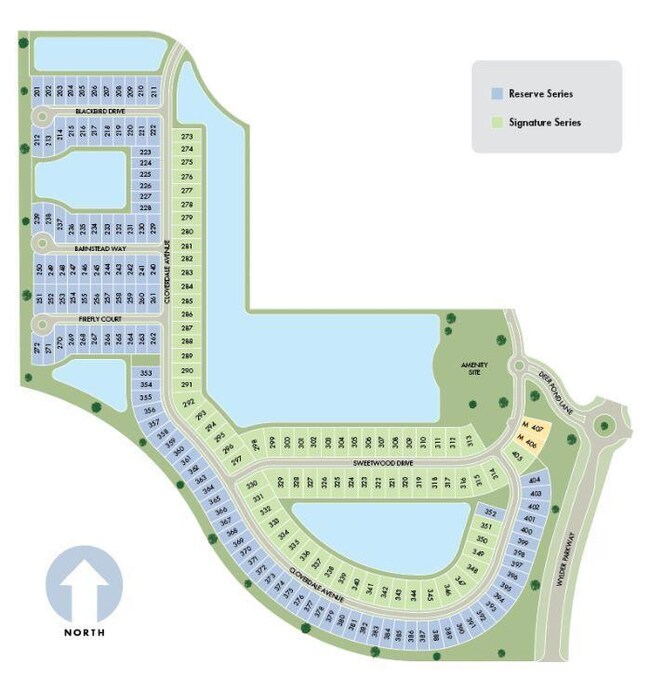11262 Blockbird Dr Port Saint Lucie, FL 34987
Wylder NeighborhoodEstimated payment $2,354/month
Highlights
- Lake Front
- Clubhouse
- Pickleball Courts
- Golf Course Community
- Community Pool
- 2 Car Attached Garage
About This Home
BRAND NEW energy - efficient home Oct 2025! Enjoy cooking in the chef-inspired kitchen overlooking the great room, dining nook and covered lanai. Tucked in the back for privacy, the primary suite is perfect place to retreat after a long day featuring a large walk-in closet and dual vanity sinks. Explore new homes in Port St. Lucie, FL. This neighborhood features resort-style amenities, trails, and a large lakefront area. Each home is built with the innovative, energy-efficient features that Meritage Homes is known for. Its location gives easy access to commuter routes as well as excellent schools and entertainment. Each of our homes is built with innovative, energy-efficient features designed to help you enjoy more savings, better health, real comfortand peace of mind.
Home Details
Home Type
- Single Family
Est. Annual Taxes
- $636
Year Built
- Built in 2025 | Under Construction
Lot Details
- 6,500 Sq Ft Lot
- Lot Dimensions are 50x130
- Lake Front
- Sprinkler System
HOA Fees
- $300 Monthly HOA Fees
Parking
- 2 Car Attached Garage
- Driveway
Home Design
- Shingle Roof
- Composition Roof
Interior Spaces
- 1,654 Sq Ft Home
- 1-Story Property
- Entrance Foyer
- Family Room
- Open Floorplan
Kitchen
- Electric Range
- Microwave
- Dishwasher
- Disposal
Flooring
- Carpet
- Laminate
Bedrooms and Bathrooms
- 3 Bedrooms
- Walk-In Closet
- 2 Full Bathrooms
- Dual Sinks
Laundry
- Laundry Room
- Dryer
- Washer
Home Security
- Impact Glass
- Fire and Smoke Detector
Outdoor Features
- Patio
Utilities
- Central Heating and Cooling System
- Cable TV Available
Listing and Financial Details
- Tax Lot 220
- Assessor Parcel Number 330270502580003
- Seller Considering Concessions
Community Details
Overview
- Association fees include common areas, cable TV, electricity, ground maintenance, pest control, sewer, water
- Built by Meritage Homes
- Brystol At Wylder Subdivision
Amenities
- Clubhouse
Recreation
- Golf Course Community
- Pickleball Courts
- Community Pool
- Park
- Trails
Map
Home Values in the Area
Average Home Value in this Area
Tax History
| Year | Tax Paid | Tax Assessment Tax Assessment Total Assessment is a certain percentage of the fair market value that is determined by local assessors to be the total taxable value of land and additions on the property. | Land | Improvement |
|---|---|---|---|---|
| 2024 | -- | $20,400 | $20,400 | -- |
| 2023 | -- | $7,200 | $7,200 | -- |
Property History
| Date | Event | Price | List to Sale | Price per Sq Ft |
|---|---|---|---|---|
| 11/07/2025 11/07/25 | Price Changed | $379,630 | -1.5% | $230 / Sq Ft |
| 10/28/2025 10/28/25 | Price Changed | $385,330 | -2.0% | $233 / Sq Ft |
| 09/04/2025 09/04/25 | For Sale | $393,330 | -- | $238 / Sq Ft |
Source: BeachesMLS
MLS Number: R11121058
APN: 3302-705-0258-000-3
- 11302 NW Blockbird Dr
- 11286 NW Blockbird Dr
- 11286 Blockbird Dr
- 11301 NW Blockbird Dr
- 11301 Blockbird Dr
- 11309 NW Blockbird Dr
- 11270 NW Blockbird Dr
- 11270 Blockbird Dr
- 11262 NW Blockbird Dr
- 6304 Cloverdale Ave
- 11246 NW Blockbird Dr
- 11246 Blockbird Dr
- 6320 NW Cloverdale Ave
- 6320 Cloverdale Ave
- 6328 Cloverdale Ave
- 11279 NW Barnestead Way
- 11248 NW Barnestead Way
- 6369 NW Cloverdale Ave
- 6354 Windwood Way
- 6307 Windwood Way
- 6305 Cloverdale Ave
- 6313 Cloverdale Ave
- 11247 NW Barnestead Way
- 11164 Middle Stream Dr
- 11060 NW Middle Stream Dr
- 6354 Windwood Way
- 6315 Windwood Way
- 6371 NW Windwood Way
- 6172 NW Sweetwood Dr
- 6576 NW Cloverdale Ave
- 6712 NW Cloverdale Ave Unit 6712
- 11186 NW Fernbrook Dr
- 11177 NW Fernbrook Dr
- 6331 NW Windwood Way
- 11161 NW Fernbrook Dr
- 7033 Willow Pine Way
- 7032 Willow Pine Way
- 5869 NW Leghorn Ave
- 5838 NW Gillespie Ave
- 6117 NW Gause Ave
