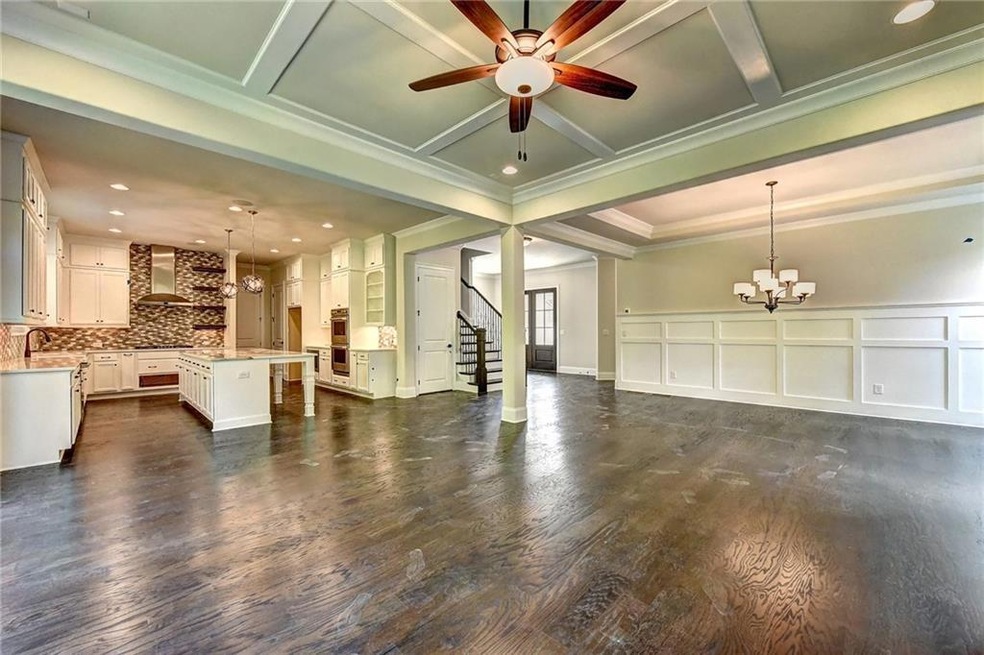New Year, New Home, New You!! The Hamilton "D" @ KNOLLWOOD, a brand new Providence Group community located in the heart of Johns Creek!! Don't miss this opportunity to purchase in this exclusive, 20 home community offering spacious homesites, fenced in backyards, two and three car garages, four sides brick and the Northview High school district! The Hamilton plan will feature a three car garage, six bedrooms and five bathrooms! This beautiful design has a stunning entry way, guest suite on the main, formal dining room and an open design with a kitchen and family room that are perfect for entertaining! AND a huge walk in pantry that is every chef's best friend! Upstairs, on the second floor, you will find a gorgeous double door entry into the spacious and light-filled owner's suite. The owner's bath features double vanity, soaking tub, walk in shower and two very spacious closets! One additional bedroom with an en suite and two bedrooms with a shared, walk through bathroom. There is also a HUGE bonus room, perfect for family game night or an upstairs media room! The third floor private retreat features the sixth bedroom with bathroom. 10 ft. ceilings on the main floor, Bell Cabinetry and GE Cafe appliances are just a few of the included features of this home. Meet with one of our design team professionals and curate this home to your liking and design preference! Estimated Move In Time is April/May 2025. $5000 towards closing costs with preferred lender.
At TPG, we value our customer, team member, and vendor team safety. Our communities are active construction zones and may not be safe to visit at certain stages of construction. Due to this, we ask all agents visiting the community with their clients come to the office prior to visiting any listed homes. Please note, during your visit, you will be escorted by a TPG employee and may be required to wear flat, closed toe shoes and a hardhat [The Hamilton]

