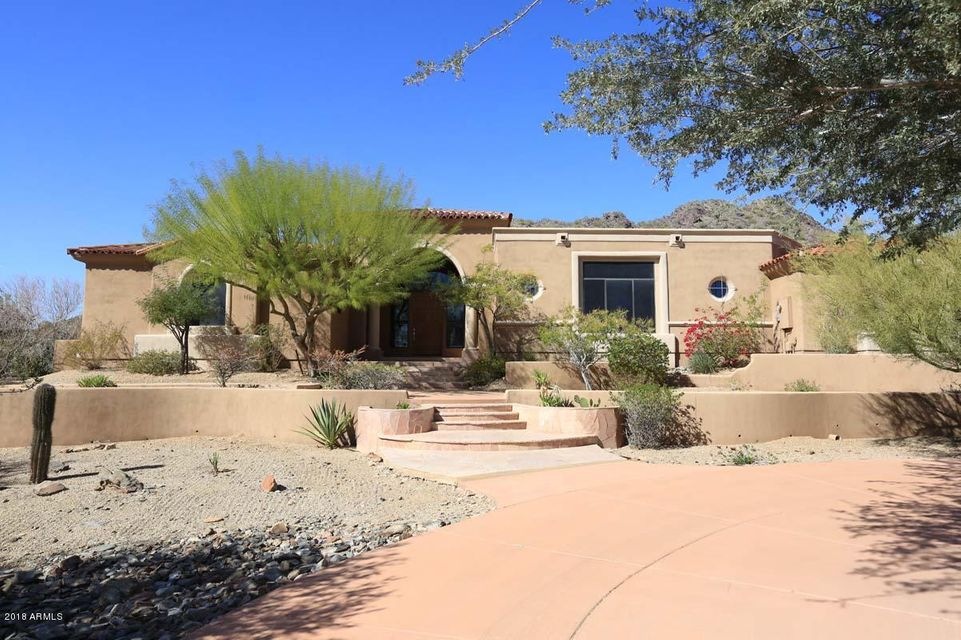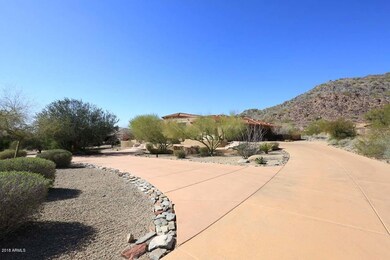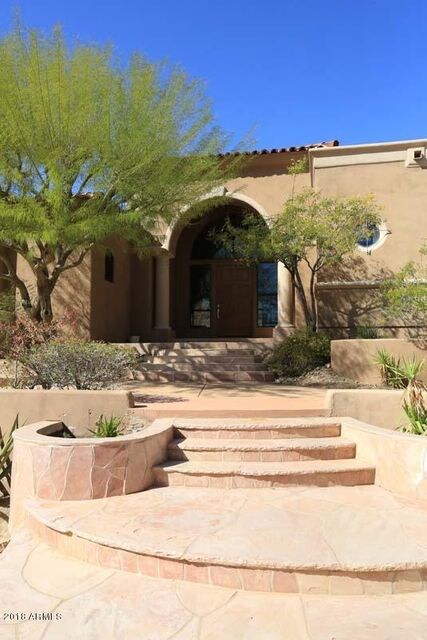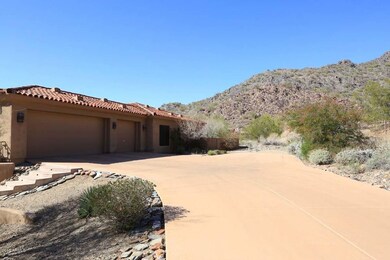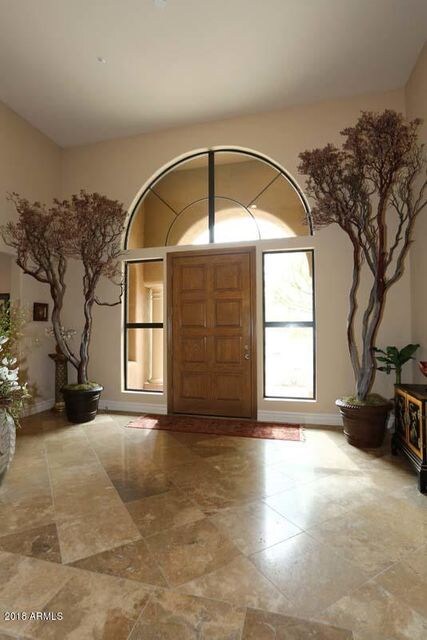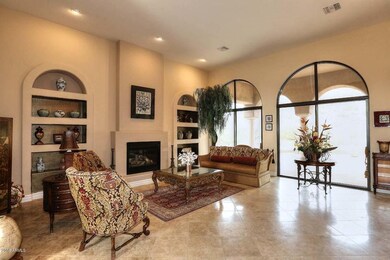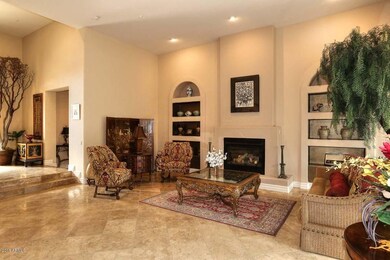
11266 E Paradise Ln Scottsdale, AZ 85255
McDowell Mountain Ranch NeighborhoodHighlights
- Gated with Attendant
- 1.23 Acre Lot
- Clubhouse
- Desert Canyon Elementary School Rated A
- Mountain View
- Fireplace in Primary Bedroom
About This Home
As of November 2018Beautiful 4 bedrooms plus den semi-custom home in guard gated community. located on over an acre lot which backs to the McDowell Mountains. The large spectacular kitchen features marble countertops and a large island, stainless steel appliances, double oven and gas stove. There is a dual gas fireplace in the master suite which connects the master bedroom and sitting area. Master bathroom has a tub with jets, separate his and her toilets & countertops, 2 showers, plus large walk in closets. Wet bar in the formal dining area is perfect for entertaining and living room has a gas fireplace. Travertine and hardwood floors throughout. Large curved windows in living and family rooms look out on the backyard and the mountain. Laundry room with built in cabinet and sink. Three car garage.
Last Agent to Sell the Property
RE/MAX Excalibur License #SA043636000 Listed on: 02/20/2018

Home Details
Home Type
- Single Family
Est. Annual Taxes
- $8,446
Year Built
- Built in 2000
Lot Details
- 1.23 Acre Lot
- Desert faces the front and back of the property
- Wrought Iron Fence
- Front and Back Yard Sprinklers
- Sprinklers on Timer
HOA Fees
Parking
- 3 Car Direct Access Garage
- Garage Door Opener
- Circular Driveway
Home Design
- Wood Frame Construction
- Tile Roof
- Stucco
Interior Spaces
- 5,070 Sq Ft Home
- 1-Story Property
- Wet Bar
- Vaulted Ceiling
- Ceiling Fan
- Two Way Fireplace
- Gas Fireplace
- Double Pane Windows
- Living Room with Fireplace
- 2 Fireplaces
- Mountain Views
Kitchen
- Eat-In Kitchen
- Breakfast Bar
- Built-In Microwave
- Kitchen Island
Flooring
- Wood
- Stone
Bedrooms and Bathrooms
- 4 Bedrooms
- Fireplace in Primary Bedroom
- Primary Bathroom is a Full Bathroom
- 3.5 Bathrooms
- Dual Vanity Sinks in Primary Bathroom
- Hydromassage or Jetted Bathtub
- Bathtub With Separate Shower Stall
Home Security
- Security System Owned
- Fire Sprinkler System
Outdoor Features
- Covered Patio or Porch
Schools
- Desert Canyon Elementary School
- Desert Canyon Middle School
- Desert Mountain High School
Utilities
- Refrigerated Cooling System
- Zoned Heating
- Heating System Uses Natural Gas
- High Speed Internet
- Cable TV Available
Listing and Financial Details
- Tax Lot 3
- Assessor Parcel Number 217-64-003
Community Details
Overview
- Association fees include ground maintenance, street maintenance
- Aam Association, Phone Number (480) 551-4300
- Mcdowell Mountain Association, Phone Number (480) 473-0877
- Association Phone (480) 473-0877
- Built by Edmunds Toll
- Mcdowell Mountain Ranch Subdivision
Amenities
- Clubhouse
- Recreation Room
Recreation
- Tennis Courts
- Heated Community Pool
- Community Spa
Security
- Gated with Attendant
Ownership History
Purchase Details
Home Financials for this Owner
Home Financials are based on the most recent Mortgage that was taken out on this home.Purchase Details
Home Financials for this Owner
Home Financials are based on the most recent Mortgage that was taken out on this home.Purchase Details
Home Financials for this Owner
Home Financials are based on the most recent Mortgage that was taken out on this home.Purchase Details
Purchase Details
Home Financials for this Owner
Home Financials are based on the most recent Mortgage that was taken out on this home.Purchase Details
Home Financials for this Owner
Home Financials are based on the most recent Mortgage that was taken out on this home.Purchase Details
Home Financials for this Owner
Home Financials are based on the most recent Mortgage that was taken out on this home.Purchase Details
Home Financials for this Owner
Home Financials are based on the most recent Mortgage that was taken out on this home.Similar Homes in Scottsdale, AZ
Home Values in the Area
Average Home Value in this Area
Purchase History
| Date | Type | Sale Price | Title Company |
|---|---|---|---|
| Warranty Deed | $2,000,000 | First American Title Insuran | |
| Interfamily Deed Transfer | -- | First American Title Insuran | |
| Warranty Deed | $1,145,000 | First American Title Insuran | |
| Interfamily Deed Transfer | -- | None Available | |
| Interfamily Deed Transfer | -- | Westminster Title Agency | |
| Corporate Deed | $144,400 | Westminster Title Agency | |
| Interfamily Deed Transfer | -- | Westminster Title Agency | |
| Warranty Deed | $144,400 | -- |
Mortgage History
| Date | Status | Loan Amount | Loan Type |
|---|---|---|---|
| Open | $1,000,000 | New Conventional | |
| Closed | $1,000,000 | Adjustable Rate Mortgage/ARM | |
| Previous Owner | $801,500 | Adjustable Rate Mortgage/ARM | |
| Previous Owner | $315,000 | New Conventional | |
| Previous Owner | $400,000 | No Value Available | |
| Previous Owner | $1,000,000 | Seller Take Back |
Property History
| Date | Event | Price | Change | Sq Ft Price |
|---|---|---|---|---|
| 11/07/2018 11/07/18 | Sold | $2,000,000 | -5.7% | $394 / Sq Ft |
| 10/09/2018 10/09/18 | Pending | -- | -- | -- |
| 10/03/2018 10/03/18 | Price Changed | $2,122,000 | 0.0% | $419 / Sq Ft |
| 09/28/2018 09/28/18 | Price Changed | $2,122,200 | 0.0% | $419 / Sq Ft |
| 09/24/2018 09/24/18 | Price Changed | $2,122,244 | 0.0% | $419 / Sq Ft |
| 09/12/2018 09/12/18 | For Sale | $2,122,246 | +85.3% | $419 / Sq Ft |
| 05/15/2018 05/15/18 | Sold | $1,145,000 | -10.2% | $226 / Sq Ft |
| 04/06/2018 04/06/18 | Pending | -- | -- | -- |
| 03/29/2018 03/29/18 | Price Changed | $1,275,000 | -8.6% | $251 / Sq Ft |
| 03/02/2018 03/02/18 | Price Changed | $1,395,000 | -7.0% | $275 / Sq Ft |
| 02/20/2018 02/20/18 | For Sale | $1,500,000 | -- | $296 / Sq Ft |
Tax History Compared to Growth
Tax History
| Year | Tax Paid | Tax Assessment Tax Assessment Total Assessment is a certain percentage of the fair market value that is determined by local assessors to be the total taxable value of land and additions on the property. | Land | Improvement |
|---|---|---|---|---|
| 2025 | $7,408 | $139,824 | -- | -- |
| 2024 | $8,751 | $133,166 | -- | -- |
| 2023 | $8,751 | $184,330 | $36,860 | $147,470 |
| 2022 | $8,272 | $153,230 | $30,640 | $122,590 |
| 2021 | $9,477 | $141,480 | $28,290 | $113,190 |
| 2020 | $9,448 | $133,150 | $26,630 | $106,520 |
| 2019 | $9,112 | $122,670 | $24,530 | $98,140 |
| 2018 | $9,427 | $114,250 | $22,850 | $91,400 |
| 2017 | $8,446 | $108,720 | $21,740 | $86,980 |
| 2016 | $8,249 | $107,950 | $21,590 | $86,360 |
| 2015 | $7,922 | $107,170 | $21,430 | $85,740 |
Agents Affiliated with this Home
-
Ian Ricci

Seller's Agent in 2018
Ian Ricci
RE/MAX
(602) 430-4272
17 in this area
31 Total Sales
-
Ingrid Fuhrmann

Seller's Agent in 2018
Ingrid Fuhrmann
RE/MAX
(602) 318-0668
12 Total Sales
-
Dale Forney

Seller Co-Listing Agent in 2018
Dale Forney
RE/MAX
(425) 315-6401
16 Total Sales
-
K
Buyer's Agent in 2018
Kimberly Turner
Libertas Real Estate
Map
Source: Arizona Regional Multiple Listing Service (ARMLS)
MLS Number: 5725819
APN: 217-64-003
- 16065 N 111th Way
- 16013 N 111th Place
- 16410 N 113th Way Unit 107
- 11141 E Greenway Rd
- 16562 N 109th Way
- 16535 N 109th St
- 11550 E Paradise Ln
- 16760 N 109th Way
- 10796 E Betony Dr
- 16792 N 108th Way
- 11540 E Caribbean Ln
- 16802 N 106th Way
- 10623 E Acacia Dr
- 10572 E Tierra Buena Ln
- 10788 E Raintree Dr
- 10671 E Caribbean Ln
- 10587 E Bahia Dr
- 10591 E Morning Star Dr
- 10572 E Autumn Sage Dr
- 10503 E Tierra Buena Ln
