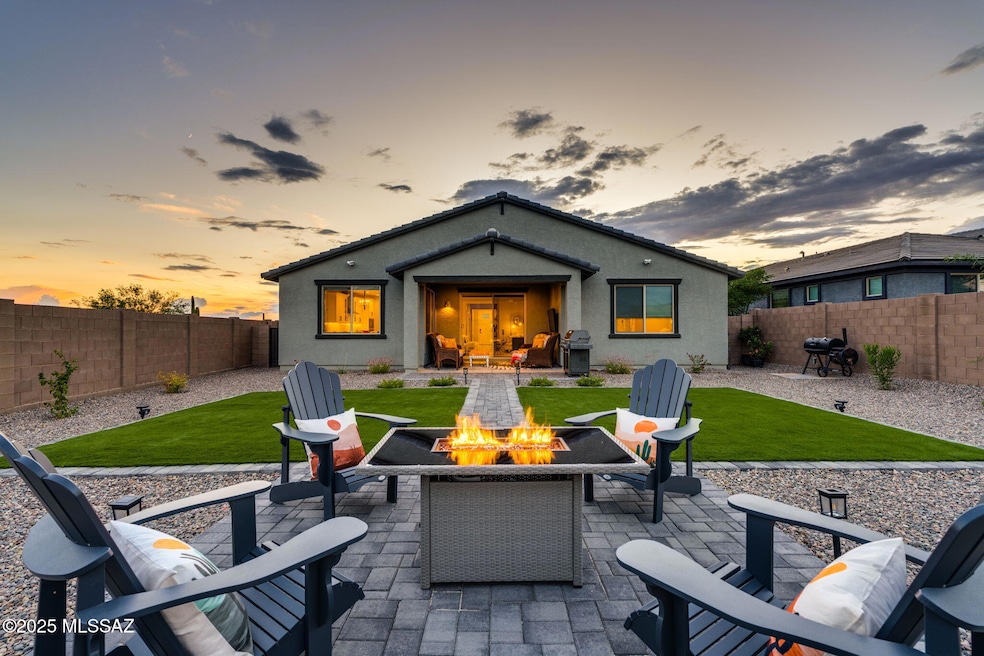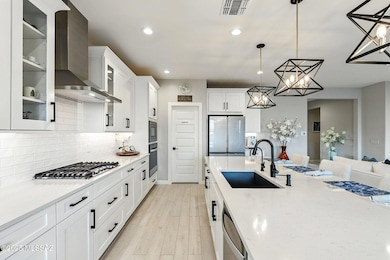11266 N Gemini Dr Oro Valley, AZ 85742
Estimated payment $4,137/month
Highlights
- Gated Community
- Mountain View
- Secondary bathroom tub or shower combo
- Reverse Osmosis System
- Contemporary Architecture
- Corner Lot
About This Home
Experience the pinnacle of sophisticated desert living at this stunning, like-new residence located in desirable Oro Valley. Built in 2024, this highly upgraded, 5-bed, 3-full-bath home is situated on a premium corner lot, offering unparalleled privacy with no direct neighbors across the street and majestic mountain views from the tranquil backyard. Step inside and be captivated by a thoughtfully designed, open-concept floor plan. The home is an oasis of modern convenience, fully equipped with an array of smart home features. Effortlessly control the ambiance with smart power shades on every window, offering both shade and blackout options, and illuminate your space with smart lighting throughout. A central vacuum system makes cleaning a breeze, while a dedicated water softener and reverse osmosis system ensure superior water quality for both household use and drinking. The heart of the home is a gourmet kitchen that flows seamlessly into the main living areas, perfect for entertaining. Retreat to the luxurious primary en-suite, a true spa-like sanctuary featuring a "super shower" for a refreshing, high-end bathing experience, dual sinks for added convenience, and a custom-designed closet system to organize your wardrobe with ease. The 3-car tandem garage with epoxy flooring provides a pristine and durable space for vehicles and storage. Schedule your private showing today and discover the elevated lifestyle that awaits you.
Home Details
Home Type
- Single Family
Est. Annual Taxes
- $1,479
Year Built
- Built in 2024
Lot Details
- 9,322 Sq Ft Lot
- Desert faces the front of the property
- Lot includes common area
- West Facing Home
- East or West Exposure
- Block Wall Fence
- Artificial Turf
- Shrub
- Corner Lot
- Drip System Landscaping
- Landscaped with Trees
- Property is zoned Oro Valley - PAD
HOA Fees
- $82 Monthly HOA Fees
Parking
- Garage
- Tandem Garage
- Garage Door Opener
- Driveway
Property Views
- Mountain
- Desert
Home Design
- Contemporary Architecture
- Entry on the 1st floor
- Wood Frame Construction
- Tile Roof
- Stucco
Interior Spaces
- 2,563 Sq Ft Home
- 1-Story Property
- Central Vacuum
- High Ceiling
- Double Pane Windows
- Window Treatments
- Great Room
- Dining Area
- Storage
Kitchen
- Breakfast Bar
- Walk-In Pantry
- Gas Cooktop
- Recirculated Exhaust Fan
- Microwave
- Dishwasher
- Stainless Steel Appliances
- Kitchen Island
- Quartz Countertops
- Disposal
- Reverse Osmosis System
Flooring
- Carpet
- Ceramic Tile
Bedrooms and Bathrooms
- 5 Bedrooms
- Walk-In Closet
- 3 Full Bathrooms
- Double Vanity
- Secondary bathroom tub or shower combo
- Primary Bathroom includes a Walk-In Shower
- Exhaust Fan In Bathroom
Laundry
- Laundry Room
- Sink Near Laundry
- Gas Dryer Hookup
Home Security
- Smart Thermostat
- Alarm System
- Carbon Monoxide Detectors
- Fire and Smoke Detector
Schools
- Wilson K-8 Elementary And Middle School
- Ironwood Ridge High School
Utilities
- Forced Air Zoned Heating and Cooling System
- Heating System Uses Natural Gas
- Natural Gas Water Heater
- Water Softener
- High Speed Internet
- Satellite Dish
- Cable TV Available
Additional Features
- No Interior Steps
- Covered Patio or Porch
Community Details
Overview
- Saguaros Viejos Association
- Maintained Community
- The community has rules related to covenants, conditions, and restrictions, deed restrictions
- Electric Vehicle Charging Station
Recreation
- Park
- Trails
Security
- Gated Community
Map
Home Values in the Area
Average Home Value in this Area
Tax History
| Year | Tax Paid | Tax Assessment Tax Assessment Total Assessment is a certain percentage of the fair market value that is determined by local assessors to be the total taxable value of land and additions on the property. | Land | Improvement |
|---|---|---|---|---|
| 2025 | $4,851 | $11,039 | -- | -- |
| 2024 | $1,365 | $10,513 | -- | -- |
| 2023 | $1,365 | $10,012 | -- | -- |
| 2022 | $1,365 | $9,536 | $0 | $0 |
| 2021 | $840 | $5,430 | $0 | $0 |
Property History
| Date | Event | Price | List to Sale | Price per Sq Ft | Prior Sale |
|---|---|---|---|---|---|
| 11/06/2025 11/06/25 | Price Changed | $749,900 | -3.2% | $293 / Sq Ft | |
| 10/30/2025 10/30/25 | Price Changed | $775,000 | -1.3% | $302 / Sq Ft | |
| 10/01/2025 10/01/25 | Price Changed | $785,000 | -1.3% | $306 / Sq Ft | |
| 09/16/2025 09/16/25 | Price Changed | $795,000 | -2.9% | $310 / Sq Ft | |
| 08/29/2025 08/29/25 | For Sale | $819,000 | +34.2% | $320 / Sq Ft | |
| 03/19/2024 03/19/24 | Sold | $610,210 | -0.8% | $238 / Sq Ft | View Prior Sale |
| 10/24/2023 10/24/23 | Pending | -- | -- | -- | |
| 10/10/2023 10/10/23 | Price Changed | $614,990 | +0.8% | $240 / Sq Ft | |
| 09/21/2023 09/21/23 | For Sale | $610,220 | -- | $238 / Sq Ft |
Purchase History
| Date | Type | Sale Price | Title Company |
|---|---|---|---|
| Special Warranty Deed | $610,210 | Carefree Title Agency Inc | |
| Special Warranty Deed | -- | Carefree Title Agency Inc | |
| Special Warranty Deed | $610,210 | Carefree Title Agency Inc | |
| Special Warranty Deed | -- | Carefree Title Agency Inc |
Mortgage History
| Date | Status | Loan Amount | Loan Type |
|---|---|---|---|
| Open | $310,210 | New Conventional | |
| Closed | $310,210 | New Conventional |
Source: MLS of Southern Arizona
MLS Number: 22522546
APN: 224-11-2760
- 2269 W Azure Creek Loop
- 2271 W Azure Creek Loop
- 2254 W Azure Creek Loop
- 2340 W Virgo St
- 11396 N Gemini Dr
- 2284 W Alamo Spring Loop
- 2405 W Rubicon Sky Place
- 2300 W Alamo Spring Loop
- 11295 N Big Star Trail
- 11161 N Par Dr
- 11485 N Desert Calico Loop
- 11143 N Divot Dr
- 2025 W Golden Rose Place
- 2072 W Double Eagle Dr
- 10991 N Double Eagle Ct
- 1982 W Arizona Rose Dr
- 2567 W Plateau Ridge Dr
- 10895 N Canada Hills Ct
- 11720 N Sweet Orange Place
- 2714 W Plateau Ridge Dr
- 2238 W Azure Creek Loop
- 2254 W Azure Creek Loop
- 2052 W Arizona Rose Dr
- 2096 W Double Eagle Dr
- 10830 N Cormac Ave
- 1980 W Muirhead Loop
- 10769 N Eagle Eye Place
- 11151 N Desert Flower Dr
- 1556 W Periwinkle Place
- 11130 N Desert Flower Dr
- 1490 W Crystal Downs Ct
- 11962 N Grape Ivy Place
- 10950 N Lacanada Dr
- 10630 N Thunder Hill Place
- 1138 W Masters Cir
- 11865 N Copper Butte Dr
- 1301 W Lambert Ln
- 9848 N Camino Vado
- 2681 W Camino Del Deseo
- 12570 N Wind Runner Pkwy







