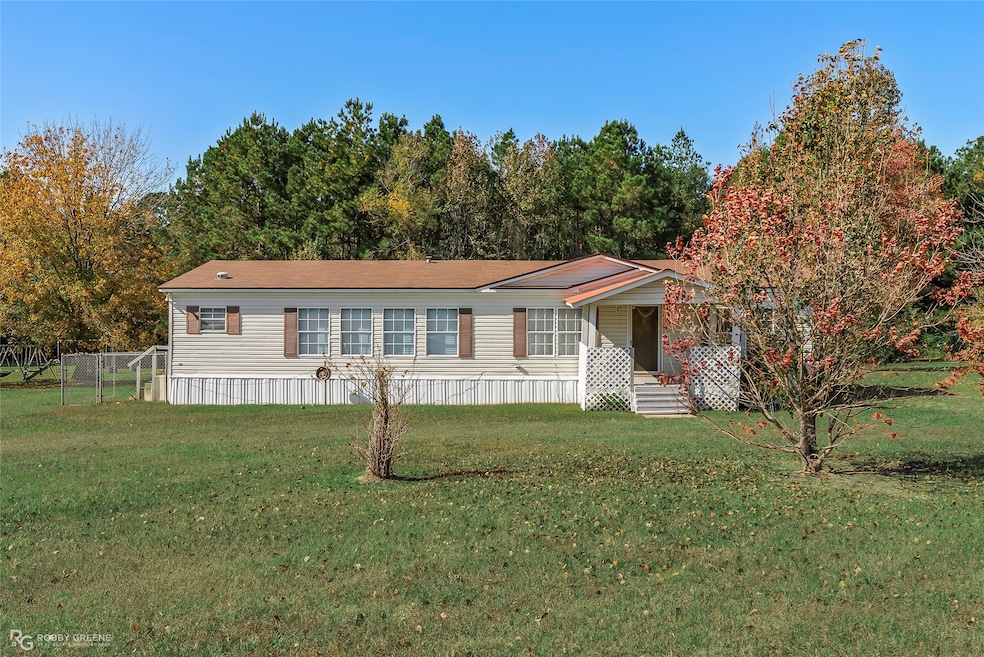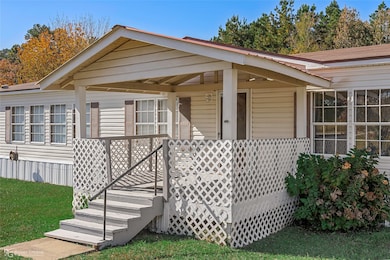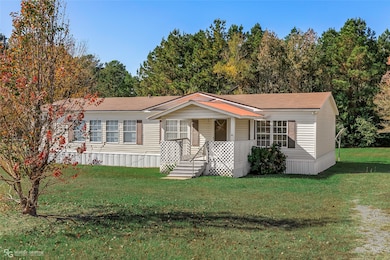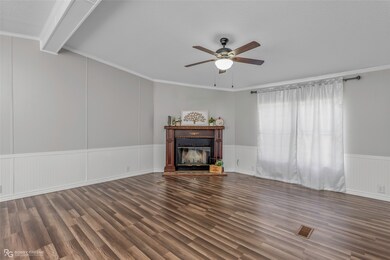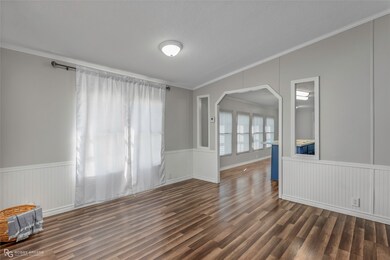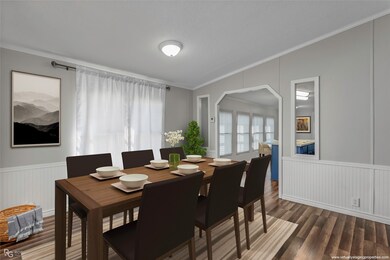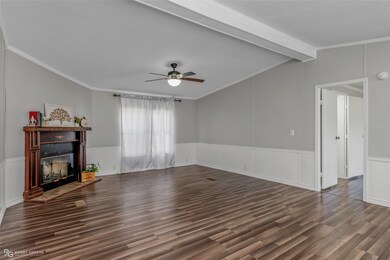11266 Ridgehaven Dr Keithville, LA 71047
Town Center NeighborhoodEstimated payment $831/month
Highlights
- 2.24 Acre Lot
- Covered Patio or Porch
- Double Vanity
- Fairfield Magnet School Rated A-
- Eat-In Kitchen
- Walk-In Closet
About This Home
Refreshed and Ready for New Owners! Welcome home to this spacious 3 bedroom, 2 bath home sitting on over 2 acres in the quiet subdivision of Ridgehaven Estates in located in Keithville. ***Seller is offering a $5000 buyer credit*** This property has been thoughtfully updated. The remodeled kitchen features striking cobalt blue cabinets, new countertops, a large pantry, abundant storage, brand new stainless steal stove and an oversized island with room for seating. Fresh paint throughout, updated flooring, and a wood-burning fireplace in the living area create a warm and inviting atmosphere. The large master suite includes a large walk-in closet, ensuite bath with dual sinks, and plenty of space to unwind. Additional improvements include new skirting, a roof that is only 4 years old, and other recent updates for peace of mind. Enjoy the outdoors on the expansive covered front deck, perfect for relaxing or entertaining. With its acreage, updates, and quiet location, this home is the perfect blend of comfort and convenience. Call to book your showing today!
Listing Agent
Berkshire Hathaway HomeServices Ally Real Estate Brokerage Phone: 318-231-2000 License #0995687712 Listed on: 09/15/2025

Property Details
Home Type
- Manufactured Home
Est. Annual Taxes
- $1,050
Year Built
- Built in 2000
Lot Details
- 2.24 Acre Lot
- Chain Link Fence
HOA Fees
- $10 Monthly HOA Fees
Parking
- Gravel Driveway
Home Design
- Pillar, Post or Pier Foundation
- Composition Roof
- Metal Roof
- Vinyl Siding
Interior Spaces
- 1,780 Sq Ft Home
- 1-Story Property
- Wood Burning Fireplace
- Laminate Flooring
Kitchen
- Eat-In Kitchen
- Dishwasher
- Kitchen Island
Bedrooms and Bathrooms
- 3 Bedrooms
- Walk-In Closet
- 2 Full Bathrooms
- Double Vanity
Laundry
- Laundry in Utility Room
- Washer and Electric Dryer Hookup
Outdoor Features
- Covered Patio or Porch
Utilities
- Central Heating and Cooling System
- Aerobic Septic System
- High Speed Internet
- Cable TV Available
Community Details
- Association fees include management
- Rhoa Association
- Ridgehaven Estates Subdivision
Listing and Financial Details
- Tax Lot 3
- Assessor Parcel Number 161533004000300
Map
Home Values in the Area
Average Home Value in this Area
Property History
| Date | Event | Price | List to Sale | Price per Sq Ft | Prior Sale |
|---|---|---|---|---|---|
| 11/06/2025 11/06/25 | Price Changed | $139,000 | -6.7% | $78 / Sq Ft | |
| 09/15/2025 09/15/25 | For Sale | $149,000 | +36.7% | $84 / Sq Ft | |
| 02/11/2022 02/11/22 | Sold | -- | -- | -- | View Prior Sale |
| 01/08/2022 01/08/22 | Pending | -- | -- | -- | |
| 01/04/2022 01/04/22 | For Sale | $109,000 | -- | $61 / Sq Ft |
Source: North Texas Real Estate Information Systems (NTREIS)
MLS Number: 21056274
APN: 161533-004-0003-00
- 10290 Scout Dr
- 11717 Sparks Davis Rd
- 3804 Farmridge Rd
- 44 Hardwork Cir
- 1780 Post Oak Rd
- 10112 Freedoms Way
- 11535 Timber Ridge Dr
- 8183 Maison Ridge Ln
- 10014 Freedoms Way
- 10159 English Oaks Dr
- 9918 Freedoms Way
- 6531 N Liberty St
- 10140 Canyon Oaks Dr
- 10132 Scarlet Oaks Dr
- 10160 Kelli Leanne Cir
- 6095 Keithville Springridge Rd
- 9846 Freedoms Way
- 9841 Freedoms Way
- 10096 Kelli Leanne Cir
- 0 Chestnut Bay Oaks Rd Unit 21101354
- 6171 Bert Kouns Industrial Loop
- 6725 Buncombe Rd
- 4804 Bramble Way
- 9250 Dean Rd
- 3555 Cedar Creek Dr
- 9132 Bernadette Ln
- 8100 Pines Rd
- 7400 Glenleaf Rd Unit 39
- 3020 Colquitt Rd
- 9242 Simmons Place
- 3126 Bert Kouns Industrial Loop
- 9371 Mansfield Rd
- 9730 Baird Rd
- 9100 Walker Rd
- 9808 Tynneside Way
- 9005 Walker Rd
- 5412 Tal Dr
- 7000 Red Fox Trail
- 6000 W 70th St
- 9316 Baird Rd
